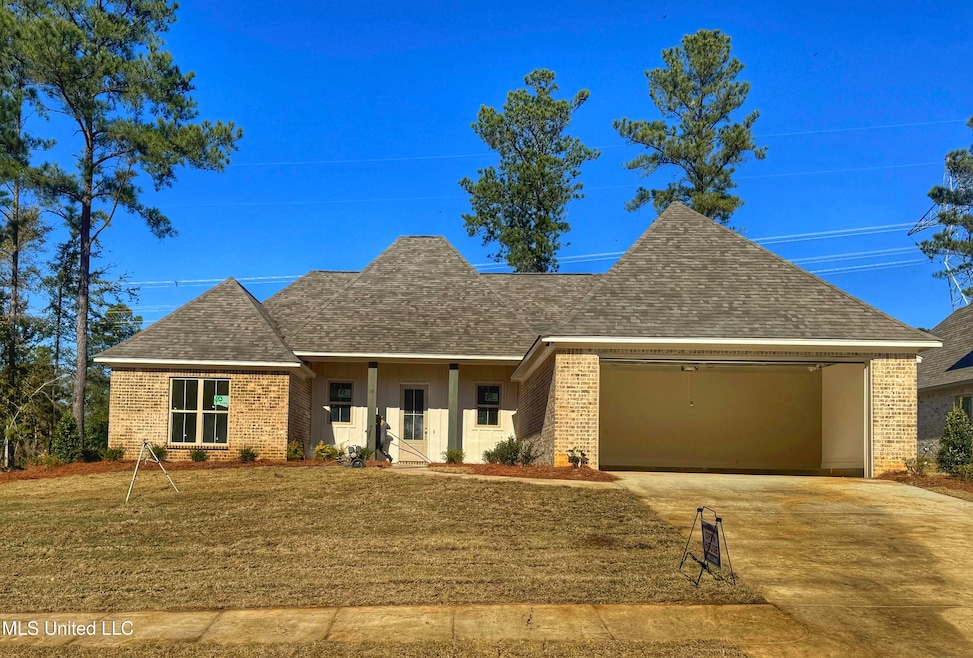114 Grayson Way Madison, MS 39110
Estimated payment $2,601/month
Highlights
- Golf Course Community
- Fishing
- Community Lake
- New Construction
- RV or Boat Storage in Community
- Clubhouse
About This Home
Your Dream Home Awaits in Lake Caroline ! BUILDER CONCESSIONS offered, to be used at BUYER'S DISCRETION. Step into this beautifully crafted new construction home in the highly sought-after Lake Caroline subdivision, where resort-style living meets modern luxury. This spacious 4-bedroom, 3-bath home with an office and bonus room is move-in ready and offers 2,241 square feet of open-concept living designed for comfort and style.
KEY FEATURES YOU'LL LOVE
OPEN FLOOR PLAN - ideal for both family living and entertaining.
OFFICE - a quiet and private, perfect for remote work or study.
CHEF'S KITCHEN - features a large kitchen island, walk-in pantry, and sleek finishes.
SPACIOUS MASTER SUITE - relax in your private retreat with an elegant master bath and direct access to the laundry room for added convenience.
LARGE LOT with PRIVACY - enjoy the peace of no rear neighbors and entertain year-round on the Covered Patio.
🌟 Living in Lake Caroline means more than just a beautiful home — it's a lifestyle! Residents enjoy access to: BOATING & FISHING - explore the scenic lake and spend your days on the water.
CHAMPIONSHIP GOLF COURSE - perfect your swing on a top-notch course.
TENNIS COURTS - stay active and connect with neighbors.
COMMUNITY EVENTS - a welcoming neighborhood with year-round events for all ages.
This home is priced to sell and ready for your next chapter. With fresh design, privacy, and an unbeatable location in Lake Caroline, it's time to make this house your home! Schedule your showing today and experience Lake Caroline living at its best!
Home Details
Home Type
- Single Family
Est. Annual Taxes
- $750
Year Built
- Built in 2025 | New Construction
Lot Details
- 0.4 Acre Lot
- Landscaped
- Front Yard
HOA Fees
- $87 Monthly HOA Fees
Parking
- 2 Car Garage
Home Design
- Architectural Shingle Roof
Interior Spaces
- 2,241 Sq Ft Home
- 1-Story Property
- Fireplace
- Laundry Room
Bedrooms and Bathrooms
- 4 Bedrooms
- 3 Full Bathrooms
Schools
- Canton Elementary And Middle School
- Canton High School
Utilities
- Cooling Available
- Heating Available
Additional Features
- Covered Patio or Porch
- Property is near golf course
Listing and Financial Details
- Assessor Parcel Number Unassigned
Community Details
Overview
- Association fees include management
- Lake Caroline Subdivision
- Community Lake
Amenities
- Clubhouse
Recreation
- RV or Boat Storage in Community
- Golf Course Community
- Tennis Courts
- Community Playground
- Community Pool
- Fishing
- Park
- Hiking Trails
Map
Property History
| Date | Event | Price | List to Sale | Price per Sq Ft |
|---|---|---|---|---|
| 10/02/2025 10/02/25 | For Sale | $472,000 | -- | $211 / Sq Ft |
Source: MLS United
MLS Number: 4127422
- 118 Grayson Way
- 104 Grayson Way
- 100 Grayson Way
- 213 Lake Crest Dr
- 209 Lake Crest Dr
- 122 Spring's Crossing Unit Lot 1200
- 124 Lake Crest Dr
- 123 Paylors Way
- 122 Grayson Way
- 124 Grayson Way
- 116 Springs Crossing
- 112 Shore View Dr
- 137 Hampton Ridge
- 135 Hampton Ridge
- 102 Heron's Bay Cir
- 102 Hampton Chase
- 106 Herons Bay Cir
- 112 Herons Bay Cir
- 214 Herons Bay Cir
- 220 Herons Bay Cir
- 103 Hallmark Place
- 116 Hallmark Place
- 121 Hallmark Place
- 228 Farmers Row
- 583 Old Jackson Rd
- 615 Live Oak Dr
- 112 Kaden Ln
- 124 Links Dr
- 147 Links Dr
- 125 Woodscape Dr
- 238 Oak Bend
- 807 Planters Point Dr
- 1000-Highland Colony Pkwy
- 28 Deerfield Dr
- 373 S Canal St
- 115 N Central Ave
- 707 Mace St
- 103 Ridgecrest Dr
- 253 N Natchez Dr Unit 201
- 319 Eastwood Ave







