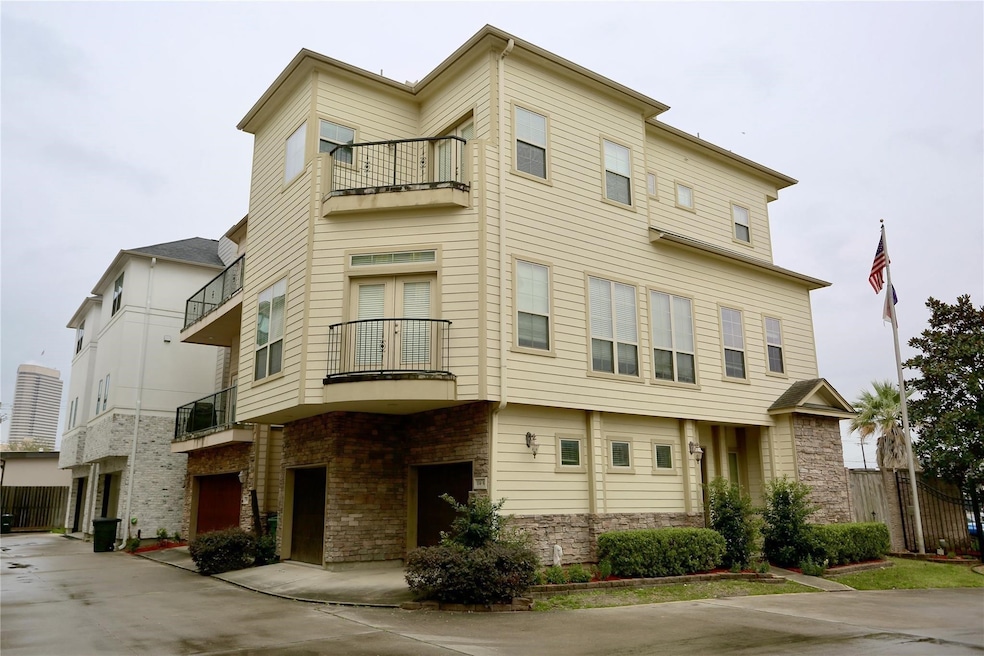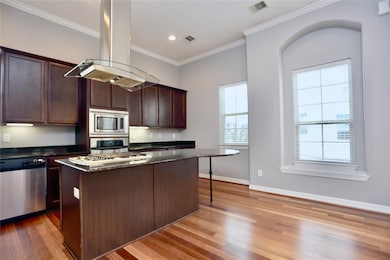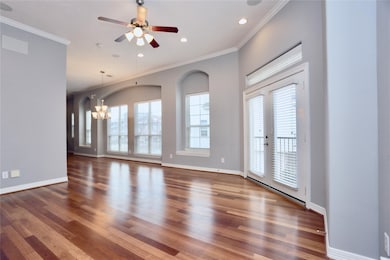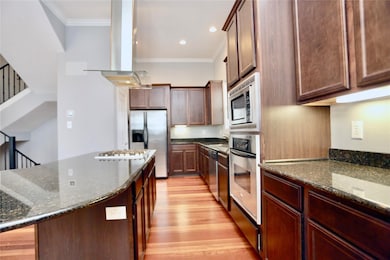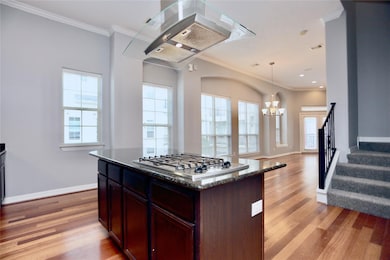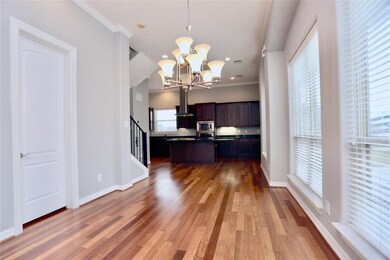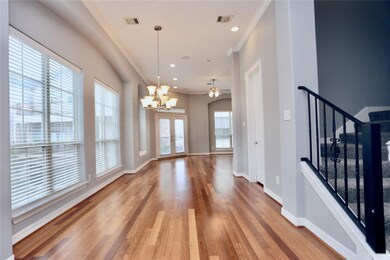114 Heights Blvd Unit K Houston, TX 77007
Washington Avenue Coalition Neighborhood
3
Beds
3.5
Baths
2,096
Sq Ft
3,485
Sq Ft Lot
Highlights
- 0.08 Acre Lot
- Traditional Architecture
- Hydromassage or Jetted Bathtub
- ENERGY STAR Certified Homes
- Wood Flooring
- Corner Lot
About This Home
Located in a gated community, this upgraded home features a tiled entry, hardwood floors, and a dramatic staircase. The open-concept kitchen boasts an island and granite countertops, flowing into a spacious living area perfect for entertaining. Enjoy balconies on both upper floors and a primary suite with a whirlpool tub and oversized shower. Pre-wired for surround sound, built with ZURN PEX plumbing, and Energy Star certified—this home has it all!
Home Details
Home Type
- Single Family
Est. Annual Taxes
- $6,610
Year Built
- Built in 2007
Lot Details
- 3,485 Sq Ft Lot
- Back Yard Fenced
- Corner Lot
Parking
- 2 Car Attached Garage
Home Design
- Traditional Architecture
Interior Spaces
- 2,096 Sq Ft Home
- 3-Story Property
- High Ceiling
- Living Room
- Utility Room
- Washer and Gas Dryer Hookup
Kitchen
- Electric Oven
- Gas Cooktop
- Microwave
- Dishwasher
- Kitchen Island
- Disposal
Flooring
- Wood
- Carpet
- Tile
Bedrooms and Bathrooms
- 3 Bedrooms
- Double Vanity
- Hydromassage or Jetted Bathtub
- Separate Shower
Home Security
- Security System Owned
- Security Gate
- Fire and Smoke Detector
Eco-Friendly Details
- ENERGY STAR Certified Homes
Schools
- Crockett Elementary School
- Hogg Middle School
- Heights High School
Utilities
- Forced Air Zoned Heating and Cooling System
- Heating System Uses Gas
- No Utilities
Listing and Financial Details
- Property Available on 12/15/25
- Long Term Lease
Community Details
Overview
- Green Residential Association
- Villas/Heights Subdivision
Pet Policy
- Call for details about the types of pets allowed
- Pet Deposit Required
Security
- Controlled Access
Map
Source: Houston Association of REALTORS®
MLS Number: 80111022
APN: 1290290010011
Nearby Homes
- 114 Heights Blvd Unit E
- 1117 Wagner St
- 17 Waugh Dr Unit 201
- 1100 Lakin St
- 3402 Home St
- 3808 Center St Unit A
- 188 Harvard St
- 3412 Honsinger St Unit A
- 1313 Lakin St
- 907 Hartman St
- 151 E 2nd St
- 30 Waugh Dr Unit A
- 726 Hartman St
- 3824 Centerplaza Dr
- 3909 Rose St
- 3825 Centerplaza Dr
- 1309 Wichman St
- 3830 Centerplaza Dr
- 3908 Center St
- 3095 Hicks St
- 3522 Mansfield Building C St Unit D
- 3522 Mansfield Building C St Unit C
- 3522 Mansfield Building C St Unit B
- 3522 Mansfield Building C St Unit A
- 145 Heights Blvd
- 145 Heights Blvd Unit 111
- 145 Heights Blvd Unit 363
- 145 Heights Blvd Unit 229
- 1026 Wagner St
- 3414 Home St
- 17 Waugh Dr Unit 209
- 3990 Washington Ave
- 1315 Lakin St
- 3834 Center St
- 3846 Center St
- 1441 East St Unit 207
- 1441 East St Unit 303
- 907 Hartman St
- 201 S Heights Blvd
- 30 Waugh Dr Unit A
