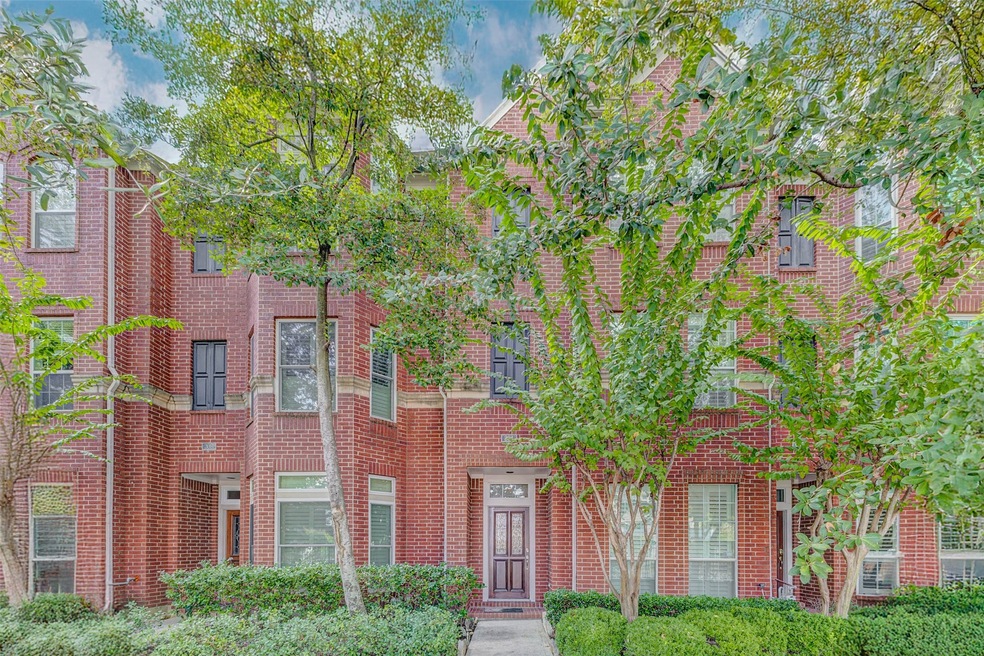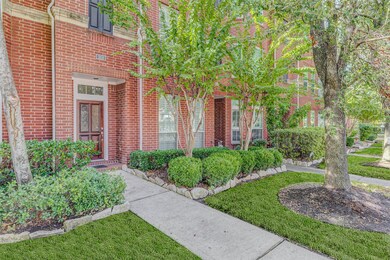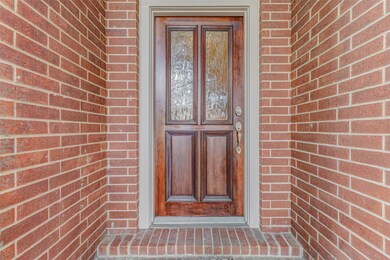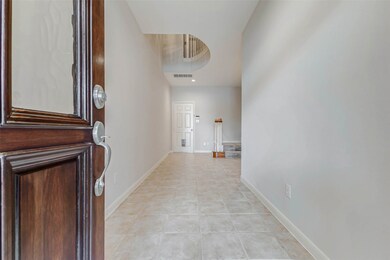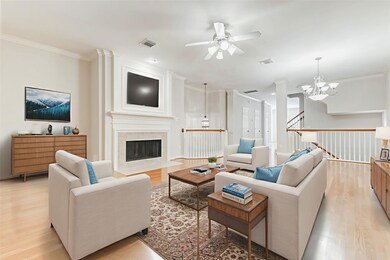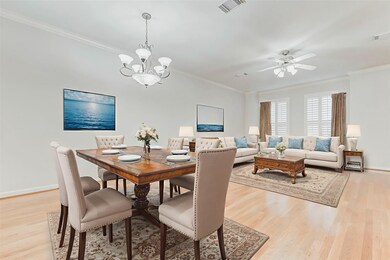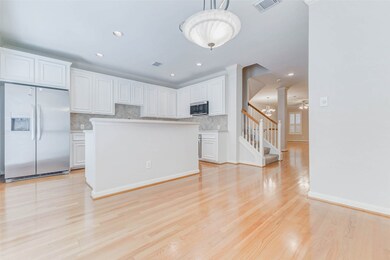30 Waugh Dr Unit A Houston, TX 77007
Memorial Heights NeighborhoodHighlights
- Traditional Architecture
- High Ceiling
- Family Room Off Kitchen
- Wood Flooring
- Granite Countertops
- 4-minute walk to Spotts Park
About This Home
Move right into this spacious 3BD/3.5BA Perry Homes townhome located in highly desirable Buffalo Heights. With 2,428 SF across three levels, this traditional brick residence features fresh interior paint, hardwood floors, tall ceilings, elegant millwork, and a cozy gaslog fireplace. The open-concept second floor offers expansive living and dining areas, plus a well-equipped kitchen with granite counters, breakfast bar, abundant cabinetry, and stainless steel appliances. A first-floor en suite bedroom provides flexible space for guests or a home office. The third floor hosts the oversized primary suite with two walk-in closets and a spa-inspired bath with jetted soaking tub, separate shower, and dual vanities. A third bedroom suite and laundry room are also upstairs. Gated front garden, 2-car garage with automatic gate, and close proximity to Buffalo Bayou Park, Memorial Park, Whole Foods, and top-rated dining make this a fantastic opportunity in the heart of the Washington Corridor.
Townhouse Details
Home Type
- Townhome
Est. Annual Taxes
- $9,170
Year Built
- Built in 2001
Lot Details
- 1,868 Sq Ft Lot
- East Facing Home
- Sprinkler System
Parking
- 2 Car Attached Garage
- Garage Door Opener
- Electric Gate
- Additional Parking
Home Design
- Traditional Architecture
Interior Spaces
- 2,428 Sq Ft Home
- 3-Story Property
- High Ceiling
- Ceiling Fan
- Gas Log Fireplace
- Entrance Foyer
- Family Room Off Kitchen
- Living Room
- Open Floorplan
- Utility Room
Kitchen
- Breakfast Bar
- Electric Oven
- Electric Cooktop
- Microwave
- Dishwasher
- Kitchen Island
- Granite Countertops
- Trash Compactor
- Disposal
Flooring
- Wood
- Carpet
- Tile
Bedrooms and Bathrooms
- 3 Bedrooms
- En-Suite Primary Bedroom
- Double Vanity
- Single Vanity
- Soaking Tub
- Bathtub with Shower
- Separate Shower
Laundry
- Dryer
- Washer
Home Security
- Security System Owned
- Security Gate
Eco-Friendly Details
- Energy-Efficient Windows with Low Emissivity
- Energy-Efficient Thermostat
Schools
- Memorial Elementary School
- Hogg Middle School
- Heights High School
Utilities
- Forced Air Zoned Heating and Cooling System
- Heating System Uses Gas
- Programmable Thermostat
Listing and Financial Details
- Property Available on 10/20/25
- Long Term Lease
Community Details
Overview
- Principal Mgmt Association
- Waugh Drive T/H Subdivision
Pet Policy
- Call for details about the types of pets allowed
- Pet Deposit Required
Security
- Card or Code Access
- Fire and Smoke Detector
Matterport 3D Tour
Map
Source: Houston Association of REALTORS®
MLS Number: 91952053
APN: 1217150010021
- 726 Hartman St
- 17 Waugh Dr Unit 201
- 641 Hartman St
- 907 Hartman St
- 625 Hartman St
- 3925 Floyd St
- 3909 Rose St
- 3930 Feagan St
- 3929 Floyd St
- 3932 Feagan St
- 3945 Gibson St
- 4022 Blossom St
- 4032 Blossom St
- 4008 Barnes St
- 4004 Feagan St Unit A
- 4006 Barnes St
- 806 Jackson Hill St Unit 203
- 4006 Feagan St Unit D
- 114 Heights Blvd Unit E
- 512 Jackson Hill St
- 32 Waugh Dr Unit B
- 17 Waugh Dr Unit 209
- 907 Hartman St
- 625 Hartman St
- 3919 Floyd St
- 3911 Barnes St
- 3925 Floyd St
- 225 S Heights Blvd
- 3945 Gibson St
- 3522 Mansfield Building C St Unit D
- 3522 Mansfield Building C St Unit C
- 3522 Mansfield Building C St Unit B
- 3522 Mansfield Building C St Unit A
- 201 S Heights Blvd
- 710 Jackson Hill St
- 3990 Washington Ave
- 4010 Feagan St Unit 5
- 114 Heights Blvd Unit K
- 3846 Center St
- 320 Jackson Hill St
