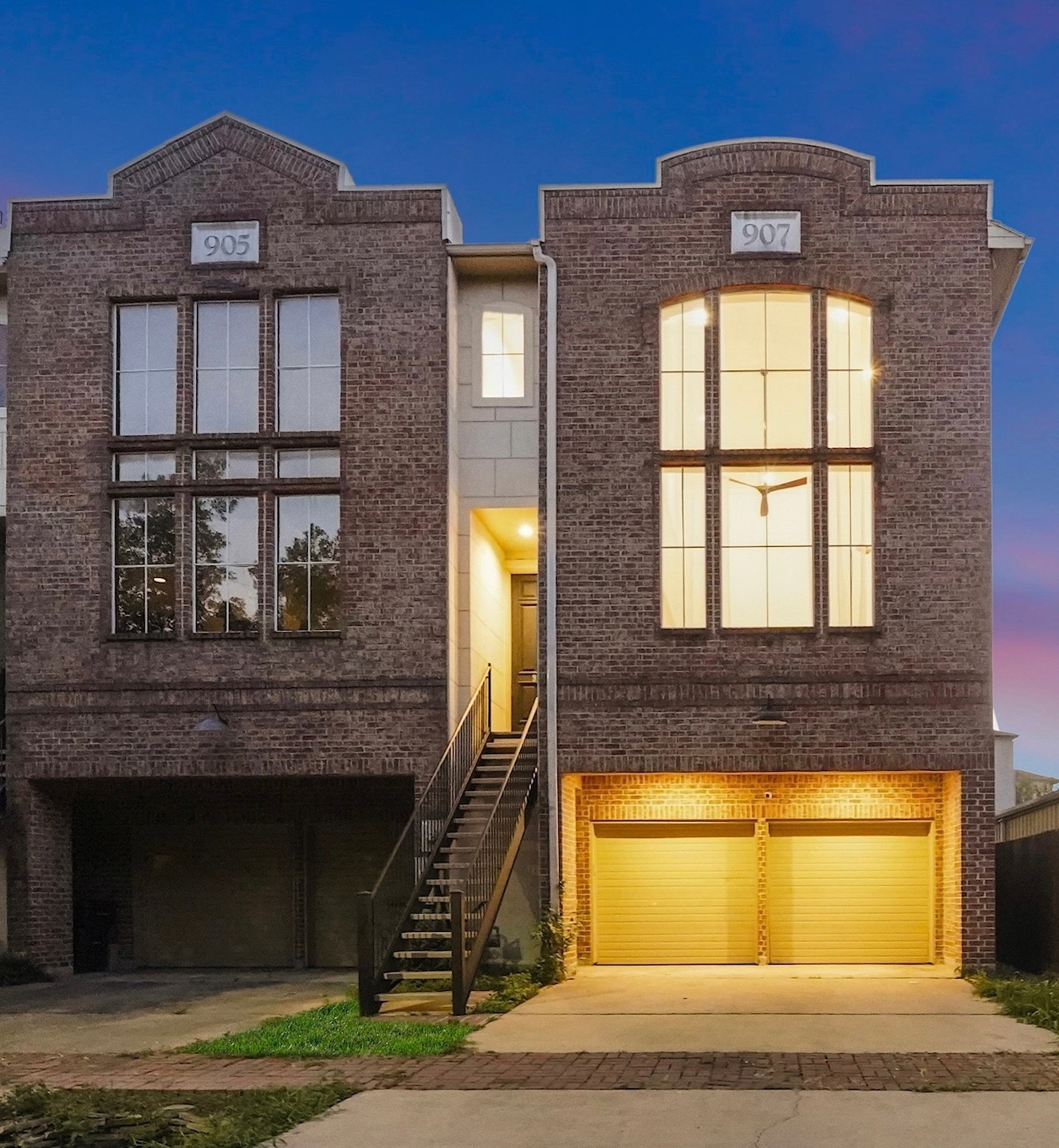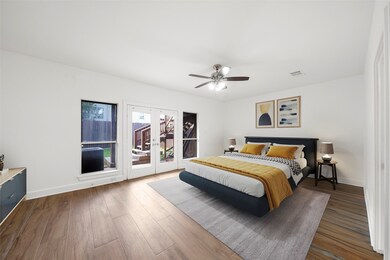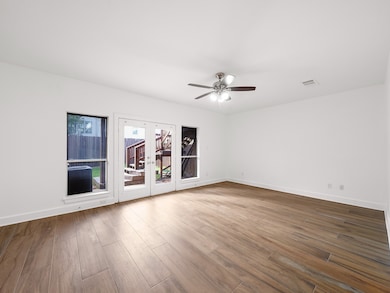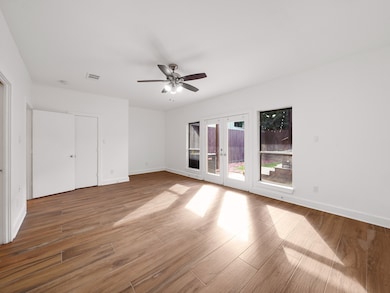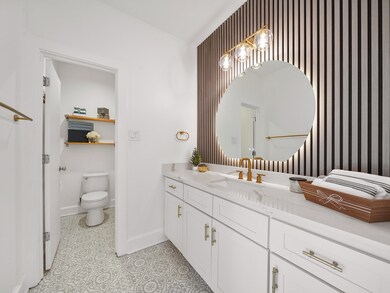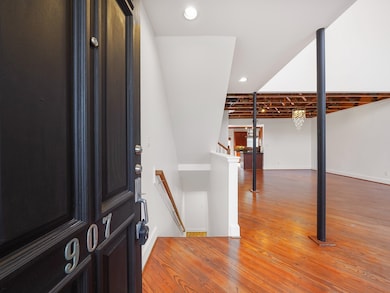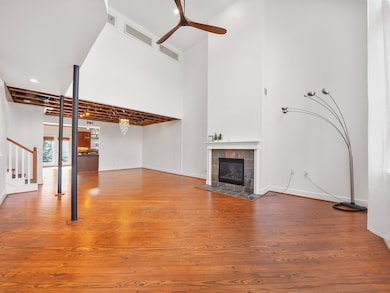907 Hartman St Houston, TX 77007
Memorial Heights NeighborhoodHighlights
- Traditional Architecture
- 2 Car Attached Garage
- Central Heating and Cooling System
- 1 Fireplace
About This Home
Beautifully updated home in the heart of Houston’s Washington Corridor! This modern property features an open-concept layout with soaring ceilings, rich wood floors, and designer updates throughout. The light-filled living area flows seamlessly into a gourmet kitchen complete with quartz countertops, custom cabinetry, stainless steel appliances, and a spacious island ideal for entertaining. Upstairs, the primary suite offers a spa-like bath with a soaking tub, frameless glass shower, and walk-in closet. Secondary bedrooms are generously sized with ample storage. Enjoy a private outdoor patio perfect for relaxing or hosting guests, plus an attached garage for convenience. Situated just minutes from Memorial Park, Downtown, and The Heights, this home offers unbeatable access to Houston’s best dining, nightlife, and shopping. Also, for sale
Open House Schedule
-
Saturday, November 01, 20253:00 to 5:00 pm11/1/2025 3:00:00 PM +00:0011/1/2025 5:00:00 PM +00:00Add to Calendar
Townhouse Details
Home Type
- Townhome
Est. Annual Taxes
- $10,417
Year Built
- Built in 2000
Lot Details
- 2,454 Sq Ft Lot
Parking
- 2 Car Attached Garage
Home Design
- Traditional Architecture
Interior Spaces
- 2,447 Sq Ft Home
- 3-Story Property
- 1 Fireplace
Bedrooms and Bathrooms
- 2 Bedrooms
Schools
- Memorial Elementary School
- Hogg Middle School
- Heights High School
Utilities
- Central Heating and Cooling System
- Heating System Uses Gas
Listing and Financial Details
- Property Available on 10/29/25
- Long Term Lease
Community Details
Overview
- Hartman Warehouses Subdivision
Pet Policy
- Call for details about the types of pets allowed
- Pet Deposit Required
Map
Source: Houston Association of REALTORS®
MLS Number: 78333723
APN: 1204700010001
- 3909 Rose St
- 726 Hartman St
- 3919 Floyd St
- 3925 Floyd St
- 3929 Floyd St
- 641 Hartman St
- 17 Waugh Dr Unit 201
- 625 Hartman St
- 4006 Barnes St
- 806 Jackson Hill St Unit 203
- 4024 Blossom St
- 4026 Blossom St
- 3808 Center St Unit A
- 821 E 32nd A B and C St
- 3945 Gibson St
- 3930 Feagan St
- 3932 Feagan St
- 3814 Center St
- 4115 Barnes St
- 4004 Feagan St Unit A
- 3911 Barnes St
- 3919 Floyd St
- 32 Waugh Dr Unit B
- 17 Waugh Dr Unit 209
- 625 Hartman St
- 3990 Washington Ave
- 710 Jackson Hill St
- 3846 Center St
- 3522 Mansfield Building C St Unit D
- 3522 Mansfield Building C St Unit C
- 3522 Mansfield Building C St Unit B
- 3522 Mansfield Building C St Unit A
- 3945 Gibson St
- 3834 Center St
- 3811 Centerplaza Dr
- 3908 Center St
- 4010 Feagan St Unit 5
- 4102 Feagan St
- 145 Heights Blvd
- 225 S Heights Blvd
