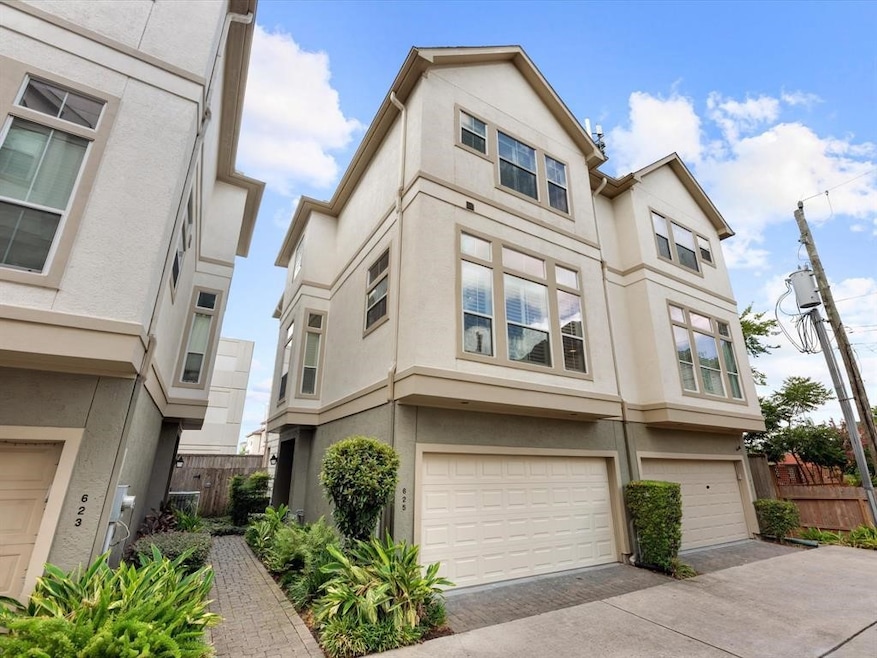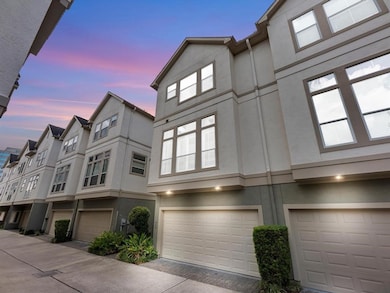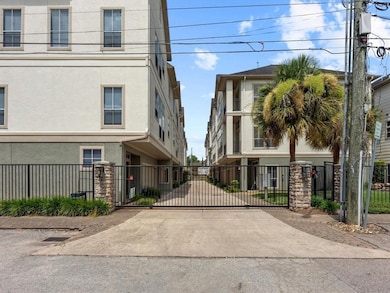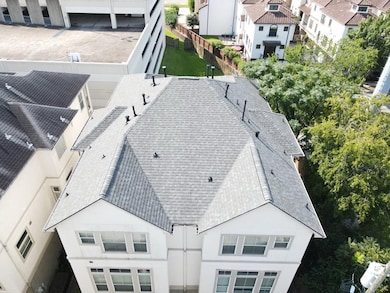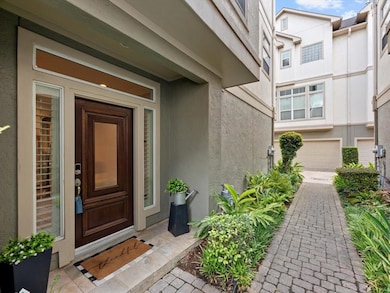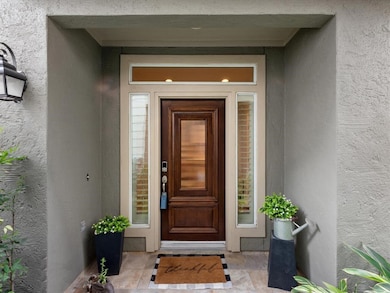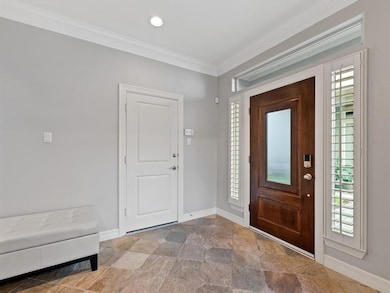625 Hartman St Houston, TX 77007
Memorial Heights NeighborhoodHighlights
- Traditional Architecture
- Granite Countertops
- Fenced Yard
- Wood Flooring
- Breakfast Room
- Cul-De-Sac
About This Home
House located in Park at Hartman in Washington Corridor! Well maintained 3/3.5/2 beholds the executive's finest appointments in open concept entertaining & spacious floor plan. Plantation shutters, hardwoods, high ceilings, impressive crown molding, insulated Low E w/natural light, fresh paint, colors, choice fixtures & model design. Home has 2 balconies w/phenomenal views, 2nd floor built-ins, butler's pantry & plentiful storage. Beautiful master bathroom completely renovated in 2019. Additional guest parking inside gated community, located just outside your door! A+ proximity to area's popular hotspots, bike trail & greenbelt...walk to The Cookshack, Voodoo Doughnut & new Bayou Heights Bier Garten. This home is within walking distance of great locations like HEB, Truth BBQ, and Buffalo Bayou Park.
Townhouse Details
Home Type
- Townhome
Est. Annual Taxes
- $7,633
Year Built
- Built in 2002
Lot Details
- 1,678 Sq Ft Lot
- Cul-De-Sac
- Fenced Yard
- Sprinkler System
Parking
- 2 Car Attached Garage
Home Design
- Traditional Architecture
Interior Spaces
- 2,404 Sq Ft Home
- 3-Story Property
- Dry Bar
- Gas Log Fireplace
- Entrance Foyer
- Living Room
- Breakfast Room
- Utility Room
- Prewired Security
Kitchen
- Breakfast Bar
- Convection Oven
- Electric Oven
- Gas Cooktop
- Microwave
- Dishwasher
- Granite Countertops
- Disposal
Flooring
- Wood
- Tile
- Slate Flooring
Bedrooms and Bathrooms
- 3 Bedrooms
- Double Vanity
- Bathtub with Shower
- Separate Shower
Laundry
- Dryer
- Washer
Schools
- Memorial Elementary School
- Hogg Middle School
- Heights High School
Utilities
- Central Heating and Cooling System
- Heating System Uses Gas
Listing and Financial Details
- Property Available on 11/10/25
- 12 Month Lease Term
Community Details
Pet Policy
- Call for details about the types of pets allowed
- Pet Deposit Required
Additional Features
- Park At Hartman Subdivision
- Controlled Access
Map
Source: Houston Association of REALTORS®
MLS Number: 19363715
APN: 1217530010019
- 641 Hartman St
- 3930 Feagan St
- 3932 Feagan St
- 3919 Floyd St
- 3945 Gibson St
- 3925 Floyd St
- 3929 Floyd St
- 726 Hartman St
- 4004 Feagan St Unit A
- 4024 Blossom St
- 4026 Blossom St
- 4006 Feagan St Unit D
- 907 Hartman St
- 3909 Rose St
- 512 Jackson Hill St
- 806 Jackson Hill St Unit 203
- 17 Waugh Dr Unit 201
- 4006 Barnes St
- 4112 Feagan St
- 505 Jackson Hill St Unit 303
- 3919 Floyd St
- 3945 Gibson St
- 32 Waugh Dr Unit B
- 907 Hartman St
- 4010 Feagan St Unit 5
- 710 Jackson Hill St
- 4102 Feagan St
- 320 Jackson Hill St
- 17 Waugh Dr Unit 209
- 505 Jackson Hill St Unit 103
- 320 Jackson Hill St Unit 171-1
- 320 Jackson Hill St Unit 268
- 320 Jackson Hill St Unit 65
- 320 Jackson Hill St Unit 375
- 320 Jackson Hill St Unit 222
- 320 Jackson Hill St Unit 403
- 320 Jackson Hill St Unit 369
- 320 Jackson Hill St Unit 104
- 320 Jackson Hill St Unit 210
- 320 Jackson Hill St Unit 237
