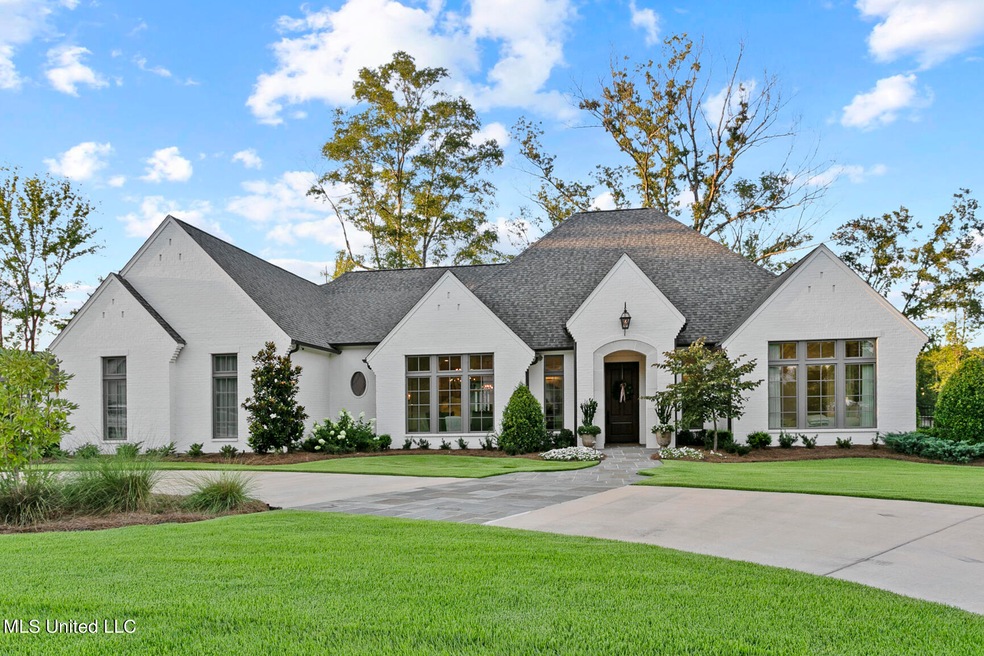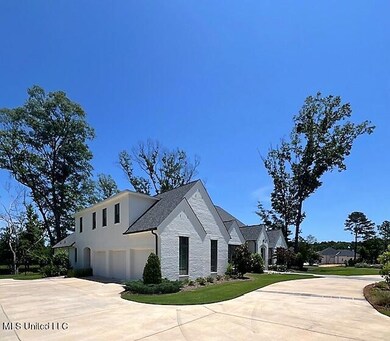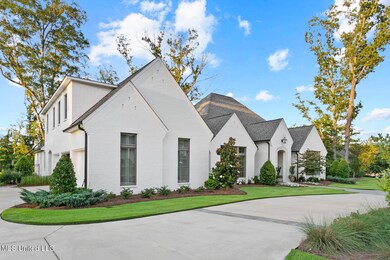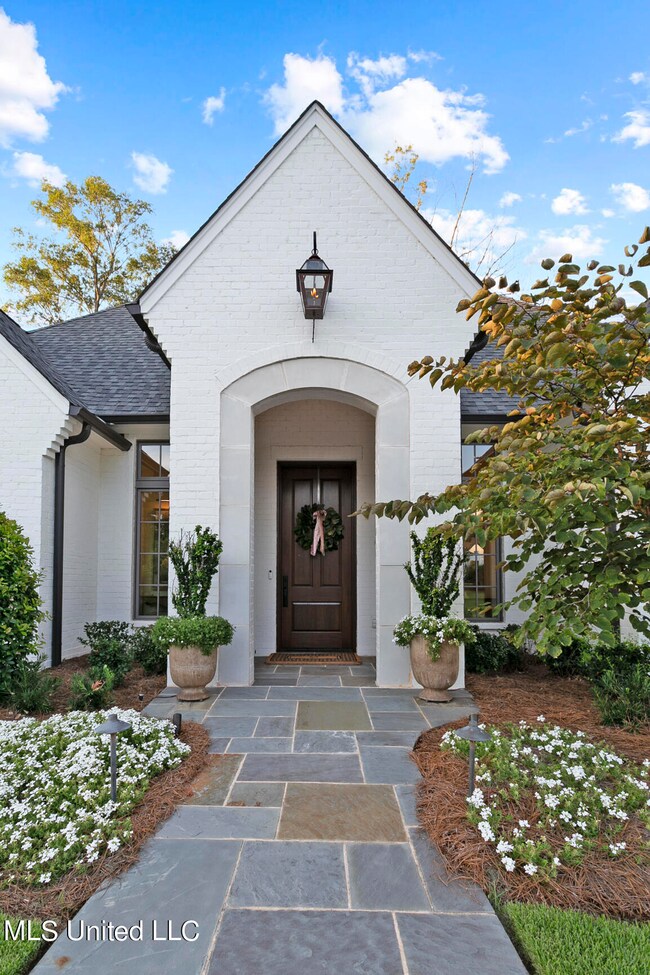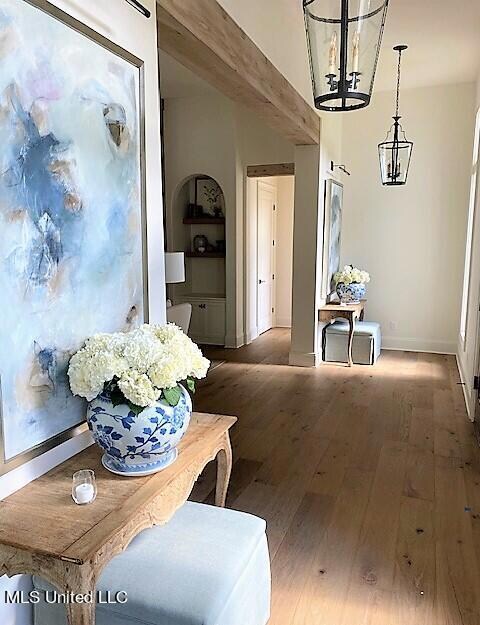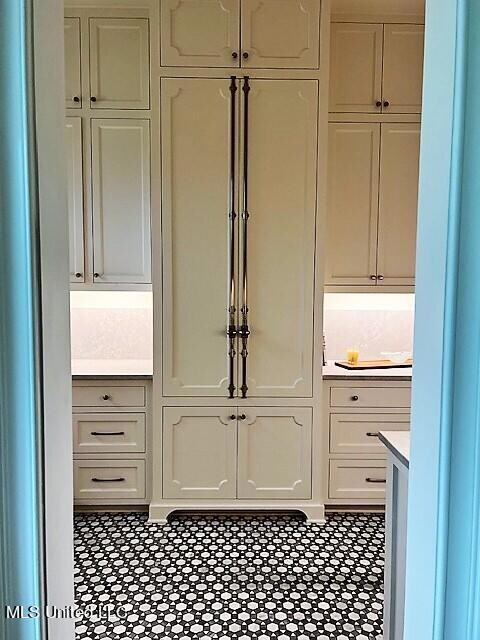
114 Hidden Oaks Trail Ridgeland, MS 39157
Highlights
- Gunite Pool
- Home fronts a pond
- Built-In Refrigerator
- Ann Smith Elementary School Rated A-
- Gated Community
- Open Floorplan
About This Home
As of November 2024Custom timeless style & livability ! Wide, covered verandas, exposed beams, many gathering areas, and private split BR plan with ensuite baths for each! All this on one level with 4th BR/Bonus suite upstairs w/bath & living area! High ceilings throughout; white oak floors, marble , quartz & tile surfaces; large butler's pantry w/ wet bar, custom hutch plus extra refrig. ; super laundry room w/many cabinets & storage plus adjoining storage room ; installed video camera surveillance; whole house generator; in-line HVAC dehumidifier, invisible fencing as well as black iron fencing, Rainbird irrigation system.
Gunite heated pool , cast concrete porch & patio w/FPL, auto Phantom screens. Absolutely beautiful waterfront lot with prettiest green lawn & landscape lighting sloping gently to water's edge. Across the water natural vegetation & trees provide tranquil views. All inside & out is designed for relaxing family living as well as entertaining ! Maintenance of this 4 yr old home has been exceptional !
***Owner has architectural plans for a ''carriage house'' structure sited across from garage that could provide additional guest /studio space ! Plans will convey with property if desired.
Last Agent to Sell the Property
Nix-Tann & Associates, Inc. License #S18647 Listed on: 10/01/2024
Home Details
Home Type
- Single Family
Est. Annual Taxes
- $8,916
Year Built
- Built in 2020
Lot Details
- 1.65 Acre Lot
- Home fronts a pond
- Property has an invisible fence for dogs
- Wrought Iron Fence
- Electric Fence
- Back Yard Fenced
- Landscaped
- Sloped Lot
- Front and Back Yard Sprinklers
HOA Fees
- $143 Monthly HOA Fees
Parking
- 3 Car Direct Access Garage
- Side Facing Garage
- Garage Door Opener
- Circular Driveway
Home Design
- Traditional Architecture
- Brick Exterior Construction
- Slab Foundation
- Architectural Shingle Roof
- Wood Siding
- Concrete Perimeter Foundation
Interior Spaces
- 5,093 Sq Ft Home
- 2-Story Property
- Open Floorplan
- Wet Bar
- Wired For Sound
- Built-In Features
- Bookcases
- Dry Bar
- High Ceiling
- Ceiling Fan
- Recessed Lighting
- Multiple Fireplaces
- Gas Fireplace
- Vinyl Clad Windows
- Insulated Windows
- Window Treatments
- Insulated Doors
- Living Room with Fireplace
- Combination Kitchen and Living
- Breakfast Room
- Screened Porch
- Property Views
- Attic
Kitchen
- Walk-In Pantry
- Gas Oven
- Gas Range
- Warming Drawer
- Microwave
- Built-In Refrigerator
- Dishwasher
- Kitchen Island
- Marble Countertops
- Quartz Countertops
- Built-In or Custom Kitchen Cabinets
- Farmhouse Sink
- Disposal
Flooring
- Wood
- Stone
Bedrooms and Bathrooms
- 4 Bedrooms
- Primary Bedroom on Main
- Split Bedroom Floorplan
- Walk-In Closet
- Double Vanity
- Freestanding Bathtub
- Soaking Tub
- Multiple Shower Heads
- Separate Shower
Laundry
- Laundry Room
- Laundry on main level
- Sink Near Laundry
Home Security
- Closed Circuit Camera
- Fire and Smoke Detector
Pool
- Gunite Pool
- Outdoor Shower
Outdoor Features
- Screened Patio
- Outdoor Fireplace
- Fire Pit
- Exterior Lighting
- Outdoor Gas Grill
Schools
- Highland Elementary School
- Olde Towne Middle School
- Ridgeland High School
Utilities
- Cooling System Powered By Gas
- Humidifier
- Humidity Control
- Forced Air Zoned Heating and Cooling System
- Generator Hookup
- Natural Gas Connected
- Tankless Water Heater
- Cable TV Available
Listing and Financial Details
- Assessor Parcel Number 071e-21-132-00-00
Community Details
Overview
- Association fees include management
- Bridgewater Subdivision
- The community has rules related to covenants, conditions, and restrictions
Recreation
- Tennis Courts
- Community Playground
- Community Pool
Additional Features
- Clubhouse
- Gated Community
Ownership History
Purchase Details
Home Financials for this Owner
Home Financials are based on the most recent Mortgage that was taken out on this home.Purchase Details
Home Financials for this Owner
Home Financials are based on the most recent Mortgage that was taken out on this home.Purchase Details
Home Financials for this Owner
Home Financials are based on the most recent Mortgage that was taken out on this home.Similar Homes in Ridgeland, MS
Home Values in the Area
Average Home Value in this Area
Purchase History
| Date | Type | Sale Price | Title Company |
|---|---|---|---|
| Warranty Deed | -- | None Listed On Document | |
| Warranty Deed | -- | None Available | |
| Warranty Deed | -- | -- |
Mortgage History
| Date | Status | Loan Amount | Loan Type |
|---|---|---|---|
| Previous Owner | $475,000 | New Conventional | |
| Previous Owner | $620,407 | Construction |
Property History
| Date | Event | Price | Change | Sq Ft Price |
|---|---|---|---|---|
| 11/08/2024 11/08/24 | Sold | -- | -- | -- |
| 10/14/2024 10/14/24 | Off Market | -- | -- | -- |
| 10/08/2024 10/08/24 | Pending | -- | -- | -- |
| 10/01/2024 10/01/24 | For Sale | $1,600,000 | 0.0% | $314 / Sq Ft |
| 08/15/2024 08/15/24 | Pending | -- | -- | -- |
| 07/13/2024 07/13/24 | For Sale | $1,600,000 | -- | $314 / Sq Ft |
Tax History Compared to Growth
Tax History
| Year | Tax Paid | Tax Assessment Tax Assessment Total Assessment is a certain percentage of the fair market value that is determined by local assessors to be the total taxable value of land and additions on the property. | Land | Improvement |
|---|---|---|---|---|
| 2024 | $8,916 | $85,521 | $0 | $0 |
| 2023 | $8,916 | $85,521 | $0 | $0 |
| 2022 | $8,570 | $82,313 | $0 | $0 |
| 2021 | $12,768 | $118,482 | $0 | $0 |
| 2020 | $2,021 | $18,750 | $0 | $0 |
| 2019 | $1,212 | $11,250 | $0 | $0 |
| 2018 | $2,025 | $18,788 | $0 | $0 |
| 2017 | $0 | $18,788 | $0 | $0 |
Agents Affiliated with this Home
-
Dianne Powell
D
Seller's Agent in 2024
Dianne Powell
Nix-Tann & Associates, Inc.
(601) 982-7918
7 Total Sales
-
Missy Horst

Buyer's Agent in 2024
Missy Horst
Coldwell Banker Graham
(601) 573-8618
117 Total Sales
Map
Source: MLS United
MLS Number: 4085463
APN: 55876
- 213 Hidden Creek Cir
- 164 Walter Payton Ln
- 123 Bridgewater Bend
- 106 Chicot Cove
- 206 Lake Ridge Dr
- 0 Hickory Rd
- 0 Lake Cavalier Rd Unit 4090651
- 128 Summer Lake Dr
- 00 Greens Crossing Rd
- 104 Cherry Laurel Ct
- 130 Woodmont Way
- 115 Summer Lake Dr
- 0 N Livingston Rd Unit 4112645
- 0 N Livingston Rd Unit 4047998
- 130 Bridgewater Crossing
- 125 Bridgewater Crossing
- 116 Woodmont Way
- 104 Summer Lake Dr
- 107 Cherry Laurel Ln
- 105 Cherry Laurel Ln
