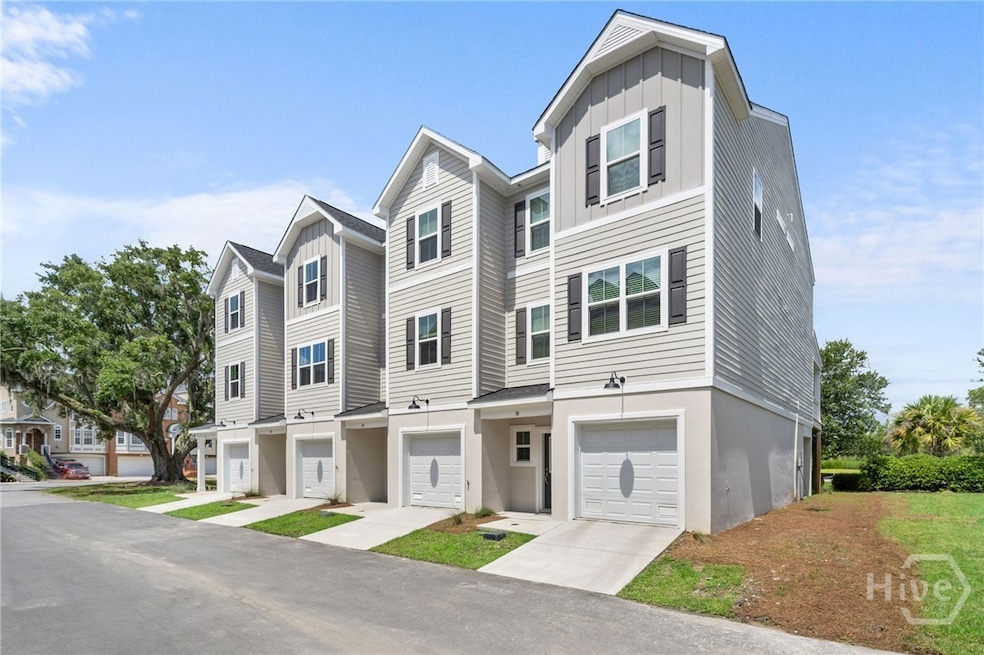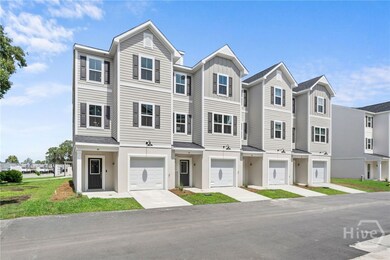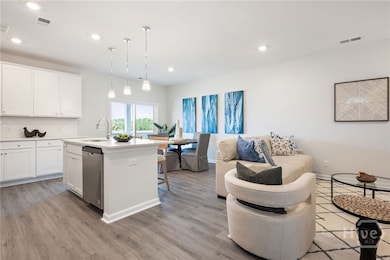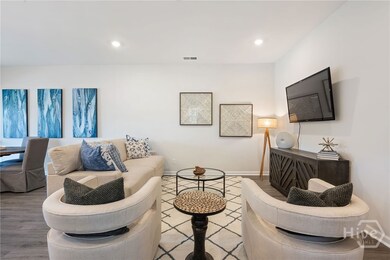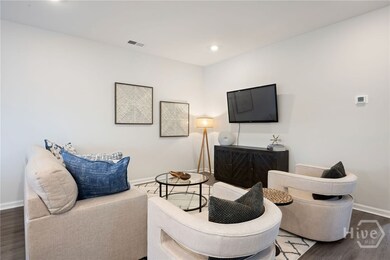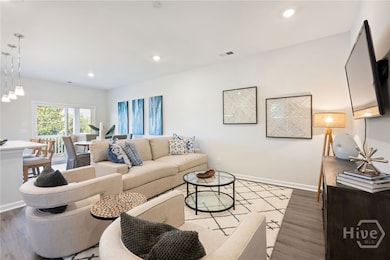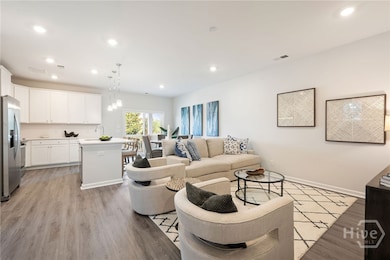114 Hidden Way Savannah, GA 31419
Windsor Forest NeighborhoodEstimated payment $2,512/month
Highlights
- New Construction
- Traditional Architecture
- Balcony
- Vaulted Ceiling
- Covered Patio or Porch
- 2 Car Attached Garage
About This Home
Step into 114 Hidden Way, where the Fulton floorplan blends modern elegance and functionality across three well-designed stories. It features four bedrooms, three bathrooms, and an open-concept second floor where the family room flows into the dining area and kitchen—perfect for entertaining. The first floor offers a full-length garage, storage room, and covered patio, while the third floor boasts a luxurious primary suite with an en-suite bath and walk-in closet, along with two additional bedrooms, a loft, and a laundry room. Thoughtful design and versatile spaces make 114 Hidden Way a standout choice for contemporary living. Schedule your tour today!
Townhouse Details
Home Type
- Townhome
Year Built
- Built in 2025 | New Construction
Lot Details
- 1,350 Sq Ft Lot
- Property fronts a marsh
- No Unit Above or Below
HOA Fees
- $192 Monthly HOA Fees
Parking
- 2 Car Attached Garage
- Garage Door Opener
Home Design
- Traditional Architecture
- Frame Construction
- Concrete Siding
- Block Exterior
Interior Spaces
- 1,684 Sq Ft Home
- 3-Story Property
- Vaulted Ceiling
- Recessed Lighting
- Double Pane Windows
- Pull Down Stairs to Attic
- Washer and Dryer Hookup
Kitchen
- Oven
- Range
- Microwave
- Dishwasher
- Kitchen Island
- Disposal
Bedrooms and Bathrooms
- 4 Bedrooms
- Primary Bedroom Upstairs
- 3 Full Bathrooms
- Double Vanity
Eco-Friendly Details
- Energy-Efficient Windows
Outdoor Features
- Balcony
- Covered Patio or Porch
Schools
- Windsor Forest Elementary School
- Southwest Middle School
- Windsor Forest High School
Utilities
- Forced Air Zoned Heating and Cooling System
- Heat Pump System
- Programmable Thermostat
- Underground Utilities
- Electric Water Heater
- Cable TV Available
Community Details
- Hidden Pointe Community Association, Inc Association
- Hidden Pointe Subdivision, Garrett Floorplan
Listing and Financial Details
- Tax Lot 6A
- Assessor Parcel Number 20862 02020
Map
Home Values in the Area
Average Home Value in this Area
Property History
| Date | Event | Price | List to Sale | Price per Sq Ft |
|---|---|---|---|---|
| 11/08/2025 11/08/25 | For Sale | $369,990 | -- | $220 / Sq Ft |
Source: Savannah Multi-List Corporation
MLS Number: SA343369
- 39 Hidden Pointe Dr
- 112 Hidden Way
- 116 Hidden Way
- 118 Hidden Way
- 40 Hidden Pointe Dr
- Gwinnett Plan at Hidden Pointe
- Fulton Plan at Hidden Pointe
- 9 Brewster St
- 0 Abercorn Extension Unit 10567371
- 0 Abercorn Extension Unit 10544001
- 0 Abercorn Extension Unit SA332794
- 0 Abercorn Extension Unit 10543997
- 0 Abercorn Extension Unit SA334684
- 12502 Apache Ave Unit 18
- 12502 Apache Ave Unit 4
- 12300 Apache Ave Unit 1710
- 12300 Apache Ave Unit 804
- 12300 Apache Ave Unit 1117
- 12300 Apache Ave Unit 913
- 12300 Apache Ave Unit 224
- 1107 Fulton Rd
- 12502 Apache Ave Unit 20
- 12502 Apache Ave Unit 4
- 1159 Mohawk St Unit F3
- 12012 Middleground Rd
- 11907 Apache Ave
- 1032 Mohawk St
- 1 Pointer Place
- 12 Saint Moritz Ct
- 12409 Largo Dr
- 12439 Largo Dr Unit A
- 34 Quail Forest Dr
- 17 Oxford Ct
- 10612 Middleground Rd
- 10609 Middleground Rd
- 4 Cottingham Dr
- 100 Prince Royal Ln
- 16 S Stillwood Ct
- 12603 Golf Club Dr
- 5 Dorchester Ct
