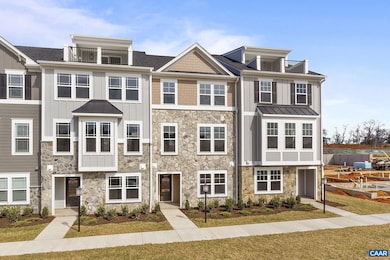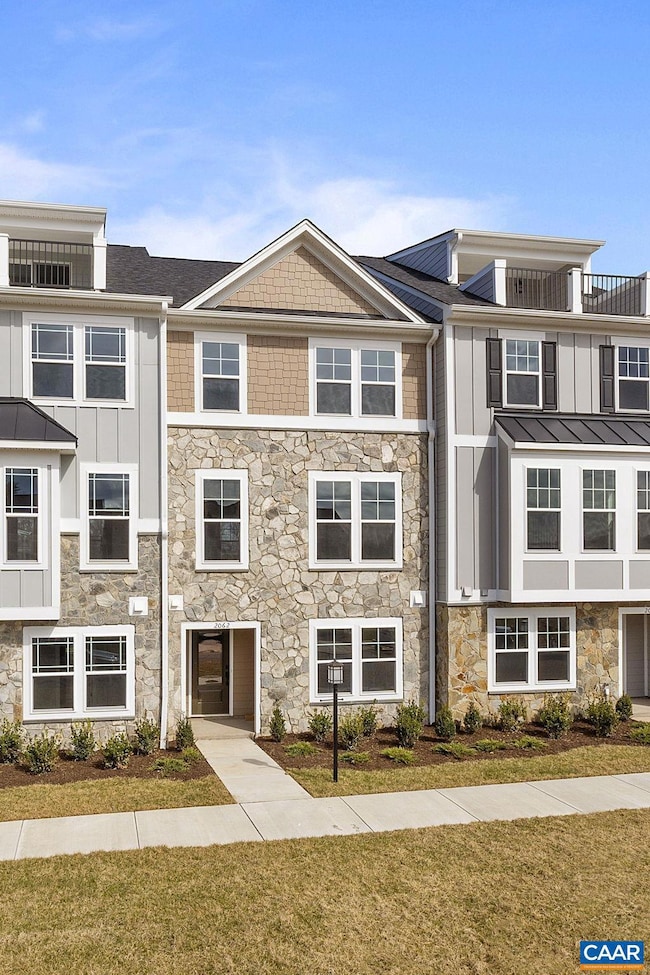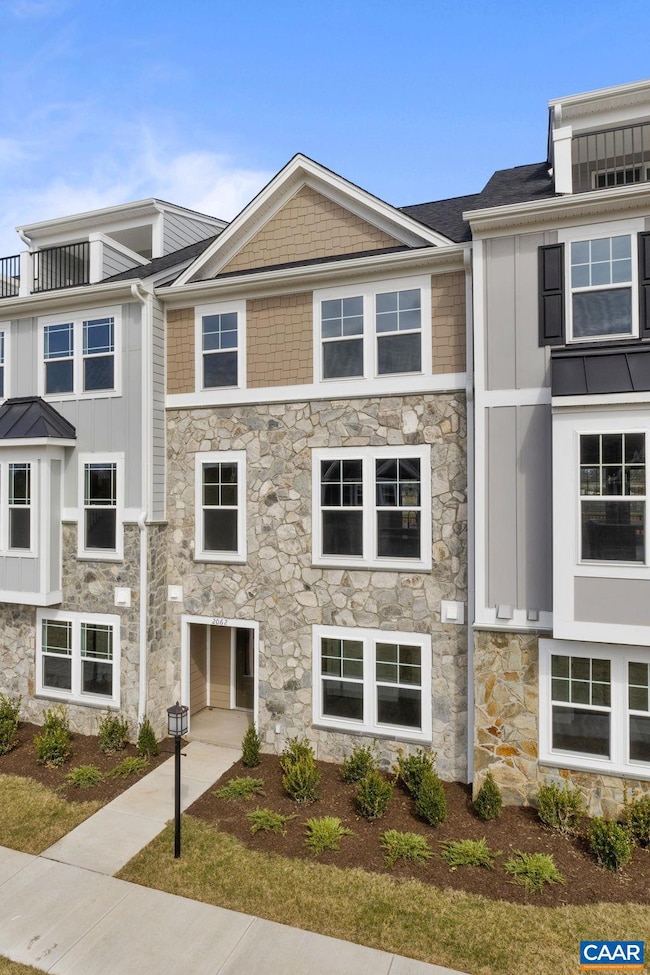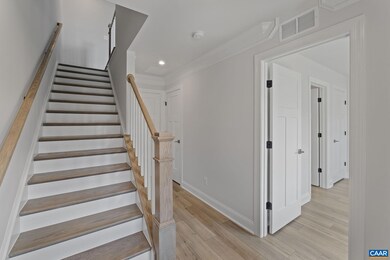
114 Hill Top St Crozet, VA 22932
Estimated payment $2,906/month
Highlights
- New Construction
- Craftsman Architecture
- Recreation Room
- Joseph T. Henley Middle School Rated A
- Mountain View
- Ceiling height of 9 feet or more
About This Home
Currently under construction for a late summer 2025 move-in, the Poplar II townhome in Glenbrook offers three finished levels of well-planned living space. The entry level features an attached two-car garage, a versatile rec room, and a convenient half bath. On the main level, you'll find an open layout with a spacious family room, kitchen, dining area, walk-in pantry, and another half bath?plus access to the rear deck, great for enjoying fresh air just off the dining space. Upstairs, the layout includes a primary suite with a private bath and large walk-in closet, two additional bedrooms, a full hall bath, and laundry conveniently located in the hallway. Set near walking trails with future direct access to downtown Crozet and just a short distance from parks and mountain views. Photos shown are of a similar home and may include optional or upgraded features.,Granite Counter,Maple Cabinets,Painted Cabinets,White Cabinets
Townhouse Details
Home Type
- Townhome
Est. Annual Taxes
- $3,821
Year Built
- Built in 2025 | New Construction
Lot Details
- 1,307 Sq Ft Lot
- Landscaped
- Sloped Lot
- Cleared Lot
HOA Fees
- $110 Monthly HOA Fees
Home Design
- Craftsman Architecture
- Farmhouse Style Home
- Slab Foundation
- Spray Foam Insulation
- Low VOC Insulation
- Architectural Shingle Roof
- Metal Roof
- Wood Siding
- Cement Siding
- Stone Siding
- Passive Radon Mitigation
- Low Volatile Organic Compounds (VOC) Products or Finishes
- HardiePlank Type
Interior Spaces
- 1,970 Sq Ft Home
- Property has 3 Levels
- Ceiling height of 9 feet or more
- ENERGY STAR Qualified Windows with Low Emissivity
- Vinyl Clad Windows
- Double Hung Windows
- Window Screens
- Entrance Foyer
- Family Room
- Dining Room
- Recreation Room
- Mountain Views
- Washer and Dryer Hookup
Kitchen
- ENERGY STAR Qualified Refrigerator
- ENERGY STAR Qualified Dishwasher
Flooring
- Carpet
- Laminate
- Ceramic Tile
Bedrooms and Bathrooms
- 3 Bedrooms
- 4 Bathrooms
Home Security
Eco-Friendly Details
- Energy-Efficient Construction
- Energy-Efficient HVAC
- Energy-Efficient Lighting
- ENERGY STAR Qualified Equipment
Schools
- Crozet Elementary School
- Henley Middle School
- Western Albemarle High School
Utilities
- Forced Air Heating and Cooling System
- Programmable Thermostat
Community Details
Overview
- Association fees include common area maintenance, management, reserve funds, road maintenance, snow removal, trash, lawn maintenance
- The Poplar Ii Interior Unit Elevation B Community
Recreation
- Community Playground
Security
- Carbon Monoxide Detectors
- Fire and Smoke Detector
Map
Home Values in the Area
Average Home Value in this Area
Property History
| Date | Event | Price | Change | Sq Ft Price |
|---|---|---|---|---|
| 07/10/2025 07/10/25 | For Sale | $447,400 | -- | $227 / Sq Ft |
Similar Homes in the area
Source: Bright MLS
MLS Number: 666687
- 120 Agatha Ridge Ln Unit C
- 136 Agatha Ridge Ln
- 3 Agatha Ridge Ln
- 750 Park Ridge Dr
- 770 Park Ridge Dr
- 772 Park Ridge Dr
- 2016 Meyers Way
- 96 Acres Blackwells Hollow Rd
- 773 Arboleda Dr
- 5659 Saint George Ave
- 5741 Pine Ln
- 1318 St George St
- 6031 Mccomb St
- 5553 Brookwood Rd
- 5547 Brookwood Rd
- 109 Park Ridge Dr
- 80A Park Ridge Dr
- 102 Park Ridge Dr
- 5702 Locust Ln
- 2405 Anlee Rd Unit B
- 3000 Vue Ave
- 6031 Mccomb St Unit A
- 6033 Mccomb St
- 4440 Alston St
- 1005 Heathercroft Cir
- 4554 Trailhead Dr
- 5335 Ashlar Ave
- 6842 Chancery Ln
- 4633 Garth Rd
- 2874 Ivy Depot Ln
- 2525 Ridge Rd
- 1920 Owensville Rd Unit B Studio Apt
- 1121 Monacan Trail Rd
- 1795 Avon Rd
- 2681 Free Union Rd
- 935 Garth Rd
- 836 Colridge Dr
- 1024 Ivanhoe Ave






