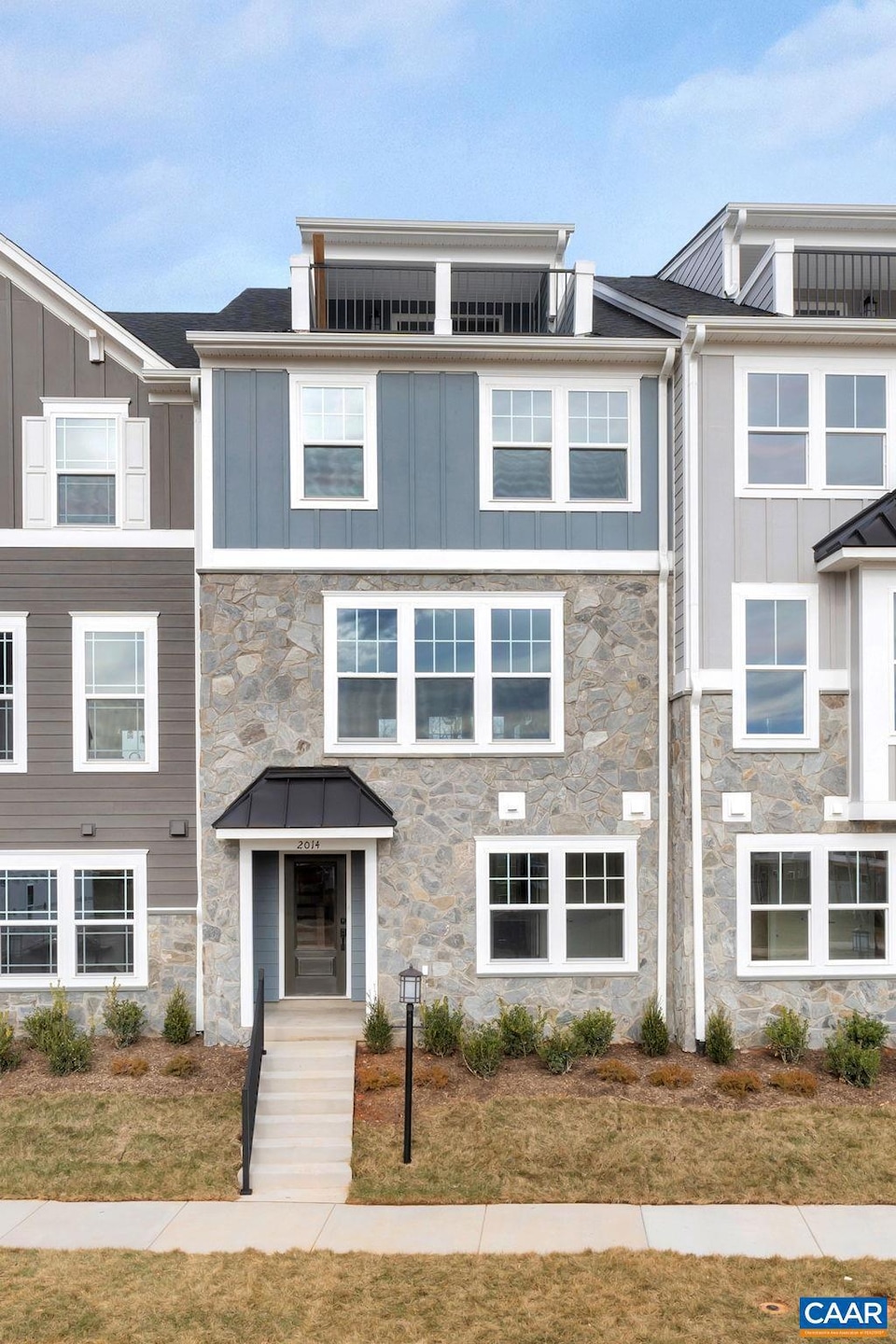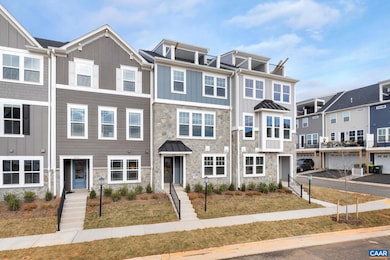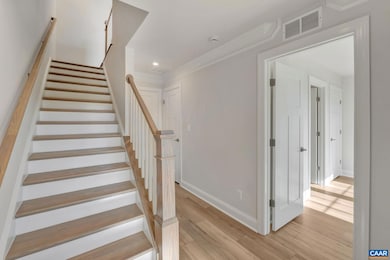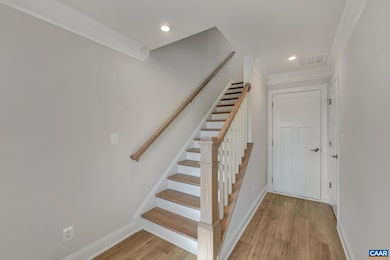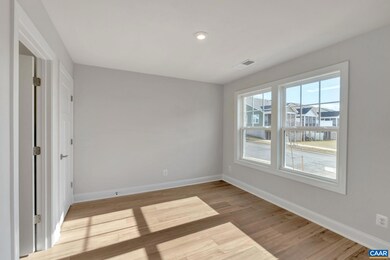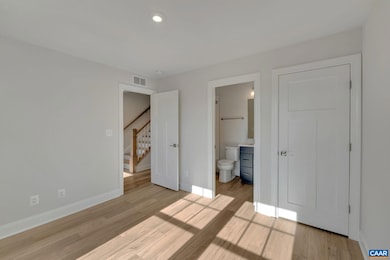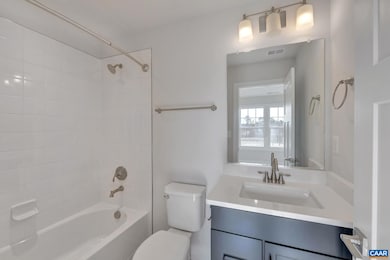
750 Park Ridge Dr Crozet, VA 22932
Estimated payment $3,566/month
Highlights
- New Construction
- Craftsman Architecture
- Loft
- Brownsville Elementary School Rated A-
- Mountain View
- Ceiling height of 9 feet or more
About This Home
Under construction for an August 2025 move-in, the Poplar II townhome is located in Glenbrook, where scenic Blue Ridge Mountain views meet neighborhood parks and trails. This interior unit offers farmhouse-style architecture with stone accents and a modern floor plan across four levels. The main living area highlights a spacious kitchen with a walk-in pantry, plus an elevated rear deck just off the dining area. A first-floor bedroom with an adjacent full bath provides a flexible space for guests or work-from-home needs. Upstairs, three additional bedrooms include a comfortable primary suite, and the top floor features a loft and rooftop terrace with mountain views. Additional features include a two-car attached garage, oak stairs, wood shelving, upgraded trim, solid core doors, and an energy-efficient furnace. Walkable to Crozet Park and planned direct access to downtown Crozet. Photos represent a similar home; some finishes may vary.,Granite Counter,Maple Cabinets,Painted Cabinets,White Cabinets
Townhouse Details
Home Type
- Townhome
Est. Annual Taxes
- $4,725
Year Built
- Built in 2025 | New Construction
Lot Details
- 1,307 Sq Ft Lot
- Landscaped
- Sloped Lot
- Cleared Lot
HOA Fees
- $110 Monthly HOA Fees
Home Design
- Craftsman Architecture
- Farmhouse Style Home
- Split Level Home
- Slab Foundation
- Spray Foam Insulation
- Low VOC Insulation
- Architectural Shingle Roof
- Metal Roof
- Wood Siding
- Cement Siding
- Stone Siding
- Passive Radon Mitigation
- Low Volatile Organic Compounds (VOC) Products or Finishes
- HardiePlank Type
Interior Spaces
- 2,266 Sq Ft Home
- Ceiling height of 9 feet or more
- ENERGY STAR Qualified Windows with Low Emissivity
- Vinyl Clad Windows
- Double Hung Windows
- Window Screens
- Entrance Foyer
- Family Room
- Dining Room
- Loft
- Mountain Views
- Washer and Dryer Hookup
Kitchen
- ENERGY STAR Qualified Refrigerator
- ENERGY STAR Qualified Dishwasher
Flooring
- Carpet
- Laminate
- Ceramic Tile
Bedrooms and Bathrooms
- 3.5 Bathrooms
Home Security
Eco-Friendly Details
- Energy-Efficient Construction
- Energy-Efficient HVAC
- Energy-Efficient Lighting
- ENERGY STAR Qualified Equipment
Schools
- Crozet Elementary School
- Henley Middle School
- Western Albemarle High School
Utilities
- Forced Air Heating and Cooling System
- Programmable Thermostat
Community Details
Overview
- Association fees include common area maintenance, management, reserve funds, road maintenance, snow removal, trash, lawn maintenance
- The Poplar Ii Interior Unit Elevation A Community
Recreation
- Community Playground
Security
- Carbon Monoxide Detectors
- Fire and Smoke Detector
Map
Home Values in the Area
Average Home Value in this Area
Property History
| Date | Event | Price | Change | Sq Ft Price |
|---|---|---|---|---|
| 05/28/2025 05/28/25 | For Sale | $553,273 | -- | $244 / Sq Ft |
Similar Homes in the area
Source: Bright MLS
MLS Number: 665081
- 770 Park Ridge Dr
- 772 Park Ridge Dr
- 2016 Meyers Way
- 773 Arboleda Dr
- 114 Hill Top St
- 5659 Saint George Ave
- 120 Agatha Ridge Ln Unit C
- 109 Park Ridge Dr
- 80A Park Ridge Dr
- 102 Park Ridge Dr
- 105 Park Ridge Dr
- 101 Park Ridge Dr
- 136 Agatha Ridge Ln
- 3 Agatha Ridge Ln
- 96 Acres Blackwells Hollow Rd
- 6031 Mccomb St
- 1318 St George St
- 2405 Anlee Rd Unit B
- 5702 Locust Ln
- 6031 Mccomb St Unit A
- 6033 Mccomb St
- 3000 Vue Ave
- 4440 Alston St
- 1005 Heathercroft Cir
- 4554 Trailhead Dr
- 5335 Ashlar Ave
- 6842 Chancery Ln
- 4633 Garth Rd
- 2525 Ridge Rd
- 1920 Owensville Rd Unit B Studio Apt
- 1121 Monacan Trail Rd
- 2681 Free Union Rd
- 935 Garth Rd
- 836 Colridge Dr
- 1795 Avon Rd
- 1385 Overlook Dr
- 1809 Old Orchard Rd
