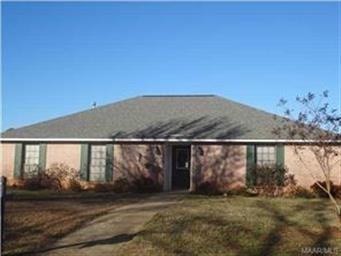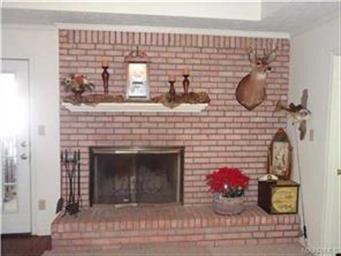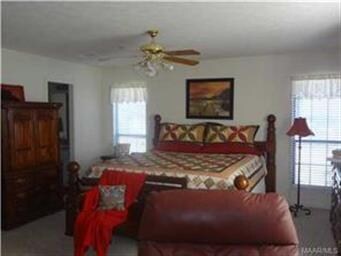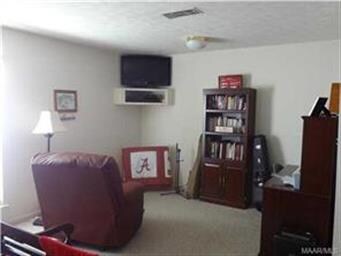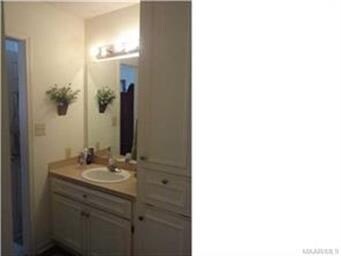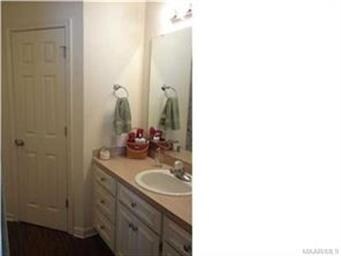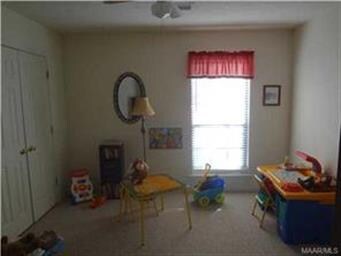
114 Honeysuckle Ct Millbrook, AL 36054
Highlights
- Mature Trees
- No HOA
- Separate Outdoor Workshop
- Coosada Elementary School Rated A-
- Covered patio or porch
- Tray Ceiling
About This Home
As of August 2018This home is a real find - one owner, purchased new and meticulously upgraded all along! This nearly 2000 sf home features amenities hard to find in homes twice the price! AND,the sellers are willing to pay up to $5500 in CLOSING COSTS AND PREPAIDS! The floor plan was ahead of its time because it truly features the open concept design. A beautiful fireplace & hearth is the focal point of the greatroom. The open kitchen has a sleek, contemporary feel, yet loaded w/ cabinet space. A large breakfast bar area separates the kitchen & great room; you can sit on either side. The kitchen flows into a really large dining area that is large enough for a table for 8 & a china cabinet. The master bedroom is HUGE, with its own office space, sitting area, nursery - you name it! AND it is separated from the other bedrooms, allowing peace and privacy. Texas style master bath w/ large garden tub flanked by separate his N hers closets AND vanities! Bedrooms 2 - 4 are also large, w/ double closets (one w/ 2 sets!) & new ceiling fans. High quality flooring is found all over, including laminate wood, carpet & tile. Two-inch blinds throughout. Extra large laundry w/ cabinets, room for freezer, sink & a built-in ironing board. The exterior has surprises also. The sellers purchased the lot next door, so actually the yard is the size of 2! It allows plenty of room for any variety of play equipment; it could easily accommodate a pool. Drink morning coffee on the large covered patio. The home is situated on a corner lot w/ a carport w/ parking space for all vehicles. The carport has attached storage, & there is a wired workshop in the backyard. The roof, hot water heater & heating/air system are all newer. So much for the money; qualified buyers could move in for under $1000! SEE ADDT'L PICTURES!
Last Agent to Sell the Property
Brenda Bentley
ARC Realty License #0073850 Listed on: 01/21/2013
Home Details
Home Type
- Single Family
Est. Annual Taxes
- $629
Year Built
- Built in 1991
Lot Details
- Property is Fully Fenced
- Mature Trees
Home Design
- Brick Exterior Construction
- Slab Foundation
Interior Spaces
- 1,969 Sq Ft Home
- 1-Story Property
- Tray Ceiling
- Ceiling height of 9 feet or more
- Ceiling Fan
- Fireplace Features Masonry
- Blinds
- Pull Down Stairs to Attic
- Fire and Smoke Detector
- Washer and Dryer Hookup
Kitchen
- Breakfast Bar
- Ice Maker
- Dishwasher
Flooring
- Wall to Wall Carpet
- Tile
Bedrooms and Bathrooms
- 4 Bedrooms
- Walk-In Closet
- 2 Full Bathrooms
- Double Vanity
- Garden Bath
Parking
- 2 Attached Carport Spaces
- Parking Pad
Outdoor Features
- Covered patio or porch
- Separate Outdoor Workshop
Schools
- Coosada Elementary School
- Stanhope Elmore High School
Utilities
- Central Heating and Cooling System
- Gas Water Heater
- Cable TV Available
Community Details
- No Home Owners Association
Ownership History
Purchase Details
Home Financials for this Owner
Home Financials are based on the most recent Mortgage that was taken out on this home.Similar Homes in Millbrook, AL
Home Values in the Area
Average Home Value in this Area
Purchase History
| Date | Type | Sale Price | Title Company |
|---|---|---|---|
| Warranty Deed | $159,777 | Other |
Mortgage History
| Date | Status | Loan Amount | Loan Type |
|---|---|---|---|
| Open | $165,049 | No Value Available |
Property History
| Date | Event | Price | Change | Sq Ft Price |
|---|---|---|---|---|
| 08/31/2018 08/31/18 | Sold | $159,777 | 0.0% | $81 / Sq Ft |
| 08/17/2018 08/17/18 | Pending | -- | -- | -- |
| 08/02/2018 08/02/18 | For Sale | $159,777 | +10.2% | $81 / Sq Ft |
| 02/27/2013 02/27/13 | Sold | $145,000 | +0.1% | $74 / Sq Ft |
| 02/15/2013 02/15/13 | Pending | -- | -- | -- |
| 01/21/2013 01/21/13 | For Sale | $144,900 | -- | $74 / Sq Ft |
Tax History Compared to Growth
Tax History
| Year | Tax Paid | Tax Assessment Tax Assessment Total Assessment is a certain percentage of the fair market value that is determined by local assessors to be the total taxable value of land and additions on the property. | Land | Improvement |
|---|---|---|---|---|
| 2024 | $629 | $20,740 | $0 | $0 |
| 2023 | $629 | $184,300 | $30,000 | $154,300 |
| 2022 | $468 | $17,020 | $2,100 | $14,920 |
| 2021 | $421 | $15,460 | $2,100 | $13,360 |
| 2020 | $378 | $14,030 | $2,100 | $11,930 |
| 2019 | $421 | $14,040 | $2,100 | $11,940 |
| 2018 | $906 | $15,100 | $2,100 | $13,000 |
| 2017 | $836 | $27,880 | $4,200 | $23,680 |
| 2016 | $873 | $27,420 | $4,200 | $23,220 |
| 2014 | $397 | $129,900 | $15,000 | $114,900 |
Agents Affiliated with this Home
-
Cindy Alsabrook
C
Seller's Agent in 2018
Cindy Alsabrook
ARC Realty
(334) 669-2706
7 in this area
81 Total Sales
-

Buyer's Agent in 2018
Earl Irvine
The Irvine Group LLC
(334) 301-9668
3 in this area
81 Total Sales
-
B
Seller's Agent in 2013
Brenda Bentley
ARC Realty
Map
Source: Montgomery Area Association of REALTORS®
MLS Number: 298378
APN: 15-04-20-0-003-058000-0
- 385 Honeysuckle Dr
- 157 Forestview Dr
- Lot 38 Saint Simons Way
- 232 Nixon Rd
- 186 Saint Simons Way
- 242 Ridgeview Dr
- 295 Payson Rd
- 18 Abercorn Dr
- 125 Abercorn Dr
- 56 Abercorn Dr
- 100 Abercorn Dr
- 22 Charlton Cove
- 54 Charlton Cove
- 59 Charlton Cove
- 111 Deatsville Hwy
- 342 Ashton Park
- 368 Ashton Park Dr
- 85 Fairway Dr
- 49 Charlton Cove
- 19 Fairway Dr
