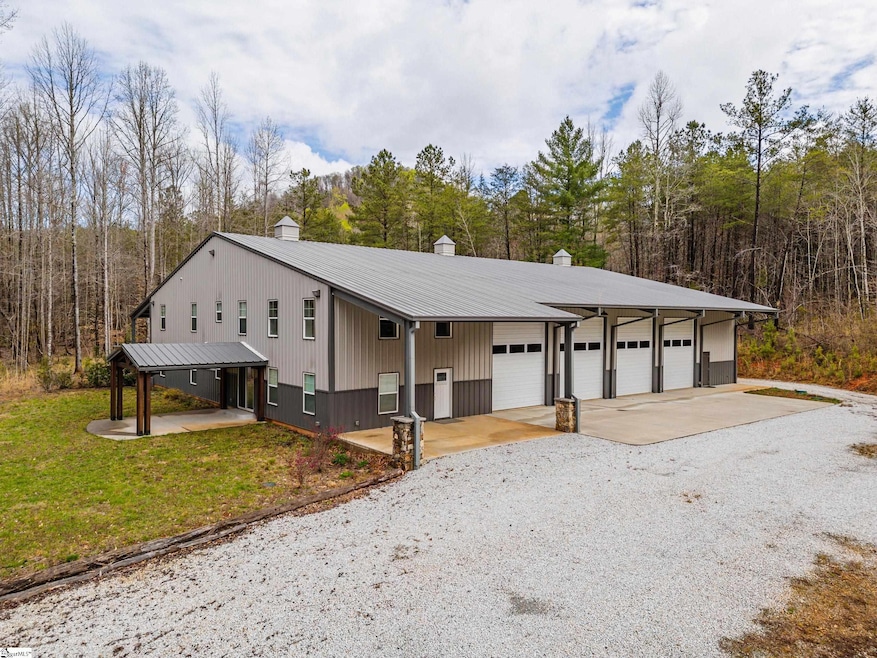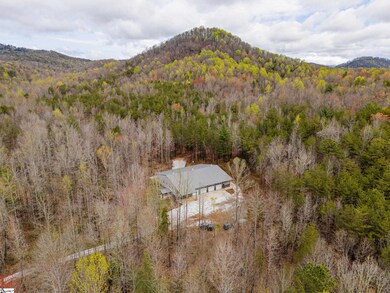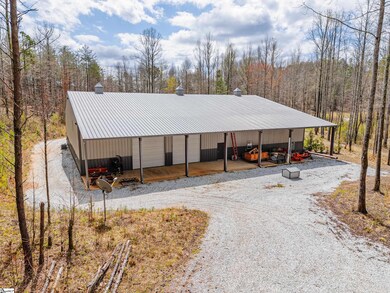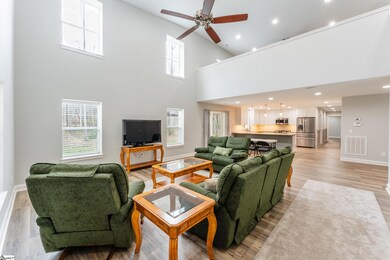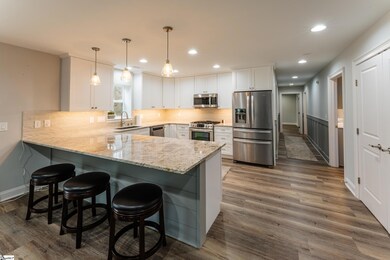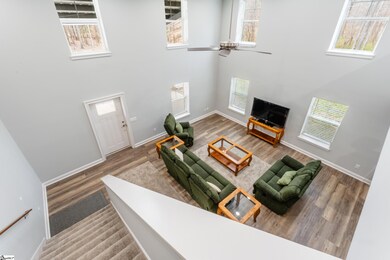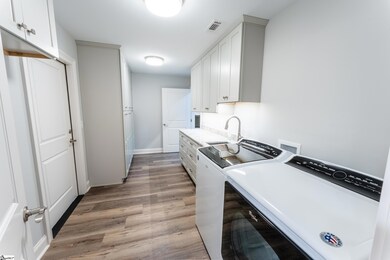
114 Hudson Cir Sunset, SC 29685
Shady Grove NeighborhoodHighlights
- Second Kitchen
- 299 Acre Lot
- Mountain View
- RV or Boat Parking
- Open Floorplan
- Mountainous Lot
About This Home
As of March 2025Discover the ideal combination of privacy and opportunity with this expansive 300-acre mountain estate, just 20 minutes from Lakes Keowee and Jocassee. Perfect for a family farm, recreational retreat, or private hunting preserve, this property boasts several streams, mature hardwoods, a charming small private pond, and multiple sites suitable for additional ponds. Experience breathtaking mountain views from various vantage points throughout the property. A highlight of this estate is the 8,500 sq ft barndominium, featuring 3,267 sq ft of living space with a kitchen, laundry rooms on the main level and upstairs, 4 bedrooms, and 4.5 bathrooms. In addition, it is plumbed for an additional kitchen upstairs, offering flexibility for your living arrangements. The conditioned garage space spans 5,500 sq ft with 6 bays, perfect for entertaining, with a pickleball court, a basketball court, and a workshop all within the barndominium. The property is equipped with a private well and a convenient washing station for your recreational vehicles. With multiple sites offering mountain views and possibilities for pond development, the estate invites exploration and customization. Many roads built on the property for exploration or recreation. Water and power are readily available. Taxes listed are for one parcel and several parcels are included in the offering; 416300105304, 415200980323, 416200073768, 416200070847. Personal property does not transfer except the appliances. Don't miss out on this rare opportunity to own a piece of paradise.
Home Details
Home Type
- Single Family
Est. Annual Taxes
- $3,361
Lot Details
- 299 Acre Lot
- Mountainous Lot
- Wooded Lot
Home Design
- Slab Foundation
- Metal Roof
- Aluminum Siding
- Synthetic Stucco Exterior
Interior Spaces
- 3,267 Sq Ft Home
- 3,200-3,399 Sq Ft Home
- 2-Story Property
- Open Floorplan
- Smooth Ceilings
- Cathedral Ceiling
- Ceiling Fan
- Two Story Entrance Foyer
- Great Room
- Combination Dining and Living Room
- Workshop
- Mountain Views
Kitchen
- Second Kitchen
- Gas Cooktop
- Built-In Microwave
- Dishwasher
- Granite Countertops
Flooring
- Carpet
- Concrete
- Luxury Vinyl Plank Tile
Bedrooms and Bathrooms
- 4 Bedrooms | 2 Main Level Bedrooms
- Walk-In Closet
- 4.5 Bathrooms
Laundry
- Laundry Room
- Laundry on main level
Home Security
- Security System Owned
- Fire and Smoke Detector
Parking
- 6 Car Attached Garage
- Workshop in Garage
- Gravel Driveway
- RV or Boat Parking
Outdoor Features
- Creek On Lot
- Patio
- Front Porch
Schools
- Hagood Elementary School
- Pickens Middle School
- Pickens High School
Utilities
- Multiple cooling system units
- Forced Air Heating and Cooling System
- Multiple Heating Units
- Heating System Uses Propane
- Heat Pump System
- Underground Utilities
- Well
- Gas Water Heater
- Septic Tank
Listing and Financial Details
- Assessor Parcel Number 415200980323
Ownership History
Purchase Details
Home Financials for this Owner
Home Financials are based on the most recent Mortgage that was taken out on this home.Purchase Details
Map
Similar Homes in Sunset, SC
Home Values in the Area
Average Home Value in this Area
Purchase History
| Date | Type | Sale Price | Title Company |
|---|---|---|---|
| Deed | $2,800,000 | None Listed On Document | |
| Deed | $2,800,000 | None Listed On Document | |
| Deed | $450,000 | None Available |
Property History
| Date | Event | Price | Change | Sq Ft Price |
|---|---|---|---|---|
| 03/11/2025 03/11/25 | Sold | $2,800,000 | -6.6% | $875 / Sq Ft |
| 04/11/2024 04/11/24 | For Sale | $2,999,000 | -- | $937 / Sq Ft |
Tax History
| Year | Tax Paid | Tax Assessment Tax Assessment Total Assessment is a certain percentage of the fair market value that is determined by local assessors to be the total taxable value of land and additions on the property. | Land | Improvement |
|---|---|---|---|---|
| 2024 | $3,376 | $15,760 | $720 | $15,040 |
| 2023 | $3,376 | $15,760 | $720 | $15,040 |
| 2022 | $3,389 | $15,760 | $720 | $15,040 |
| 2021 | $3,279 | $15,760 | $720 | $15,040 |
| 2020 | $97 | $475 | $475 | $0 |
| 2019 | $98 | $475 | $475 | $0 |
Source: Greater Greenville Association of REALTORS®
MLS Number: 1524259
APN: 4152-00-98-0323
- 698 Mount Bethel Rd
- 889 Nine Times Rd
- 0 Shady Grove Rd Unit 22016549
- 0 Shady Grove Rd Unit 1542316
- 254 Crystal Ln
- 248 Crystal Ln
- 220 Serenity Dr
- 120 Julie Way
- 0 Serenity Dr
- 160 Julie Way
- 110 Gabriel Way
- 0 Gabriel Way
- 210 Cliffside Trail
- 207 Sawyer Ln
- 506 Woodall Mountain Rd
- 818 Scharlin Dr
- 110 Bernhardt Way
- 104 Vivians Ln
- 251 Settlement Blvd
- 568 Meece Mill Rd
