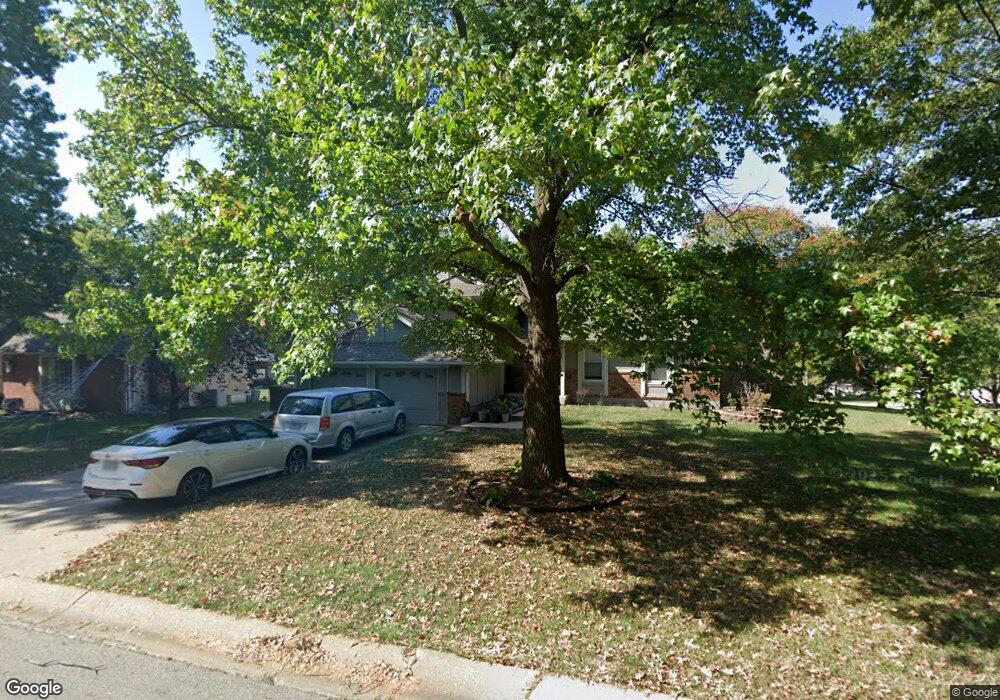114 Johnston Pkwy Raymore, MO 64083
Estimated Value: $347,036 - $391,000
4
Beds
2
Baths
2,677
Sq Ft
$138/Sq Ft
Est. Value
About This Home
This home is located at 114 Johnston Pkwy, Raymore, MO 64083 and is currently estimated at $368,509, approximately $137 per square foot. 114 Johnston Pkwy is a home located in Cass County with nearby schools including Eagle Glen Intermediate School, Raymore-Peculiar East Middle School, and Raymore-Peculiar Senior High School.
Ownership History
Date
Name
Owned For
Owner Type
Purchase Details
Closed on
Jan 14, 2021
Sold by
Totty Cynthia
Bought by
Dame Judith E
Current Estimated Value
Home Financials for this Owner
Home Financials are based on the most recent Mortgage that was taken out on this home.
Original Mortgage
$194,000
Outstanding Balance
$172,351
Interest Rate
2.71%
Mortgage Type
New Conventional
Estimated Equity
$196,158
Purchase Details
Closed on
Oct 7, 2008
Sold by
Totty Scott M
Bought by
Totty Cynthia
Home Financials for this Owner
Home Financials are based on the most recent Mortgage that was taken out on this home.
Original Mortgage
$150,100
Interest Rate
6.19%
Mortgage Type
FHA
Create a Home Valuation Report for This Property
The Home Valuation Report is an in-depth analysis detailing your home's value as well as a comparison with similar homes in the area
Home Values in the Area
Average Home Value in this Area
Purchase History
| Date | Buyer | Sale Price | Title Company |
|---|---|---|---|
| Dame Judith E | -- | Chicago Title Company Llc | |
| Totty Cynthia | -- | -- |
Source: Public Records
Mortgage History
| Date | Status | Borrower | Loan Amount |
|---|---|---|---|
| Open | Dame Judith E | $194,000 | |
| Previous Owner | Totty Cynthia | $150,100 |
Source: Public Records
Tax History Compared to Growth
Tax History
| Year | Tax Paid | Tax Assessment Tax Assessment Total Assessment is a certain percentage of the fair market value that is determined by local assessors to be the total taxable value of land and additions on the property. | Land | Improvement |
|---|---|---|---|---|
| 2025 | $3,197 | $44,240 | $4,380 | $39,860 |
| 2024 | $3,197 | $39,280 | $3,980 | $35,300 |
| 2023 | $3,192 | $39,280 | $3,980 | $35,300 |
| 2022 | $2,876 | $35,150 | $3,980 | $31,170 |
| 2021 | $2,876 | $35,150 | $3,980 | $31,170 |
| 2020 | $2,819 | $33,840 | $3,980 | $29,860 |
| 2019 | $2,721 | $33,840 | $3,980 | $29,860 |
| 2018 | $2,501 | $30,030 | $3,190 | $26,840 |
| 2017 | $2,089 | $30,030 | $3,190 | $26,840 |
| 2016 | $2,089 | $26,040 | $3,190 | $22,850 |
| 2015 | $2,090 | $26,040 | $3,190 | $22,850 |
| 2014 | $2,091 | $26,040 | $3,190 | $22,850 |
| 2013 | -- | $26,040 | $3,190 | $22,850 |
Source: Public Records
Map
Nearby Homes
- 1003 Silver Lake Dr
- 102 Johnston Pkwy
- 205 Johnston Pkwy
- 208 N Pacific Ct
- 1105 Brookside Place
- 1100 Johnston Dr
- 811 Stratford Dr
- 1017 Johnston Dr
- 109 N Eastglen Dr
- 105 N Eastglen Dr
- 108 Rainbow Cir
- 105 N Lakeshore Dr
- 701 Hampstead Dr
- 117 S Westglen Dr
- 615 N Conway St
- 1025 Kaycee Dr
- 227 N Woodson Dr
- 308 N Woodson Dr
- 1517 Johnston Dr
- 1108 Yokley Dr
- 1001 Silver Lake Dr
- 112 Johnston Pkwy
- 116 Johnston Pkwy
- 110 Johnston Pkwy
- 1000 Silver Lake Dr
- 113 Johnston Pkwy
- 113 N Landcaster Dr
- 115 Johnston Pkwy
- 1002 Silver Lake Dr
- 111 Johnston Pkwy
- 111 N Landcaster Dr
- 117 Johnston Pkwy
- 108 Johnston Pkwy
- 1004 Silver Lake Dr
- 109 Johnston Pkwy
- 1007 Silver Lake Dr
- 118 Johnston Pkwy
- 109 N Landcaster Dr
- 1001 Brookside Dr
- 1003 Brookside Dr
