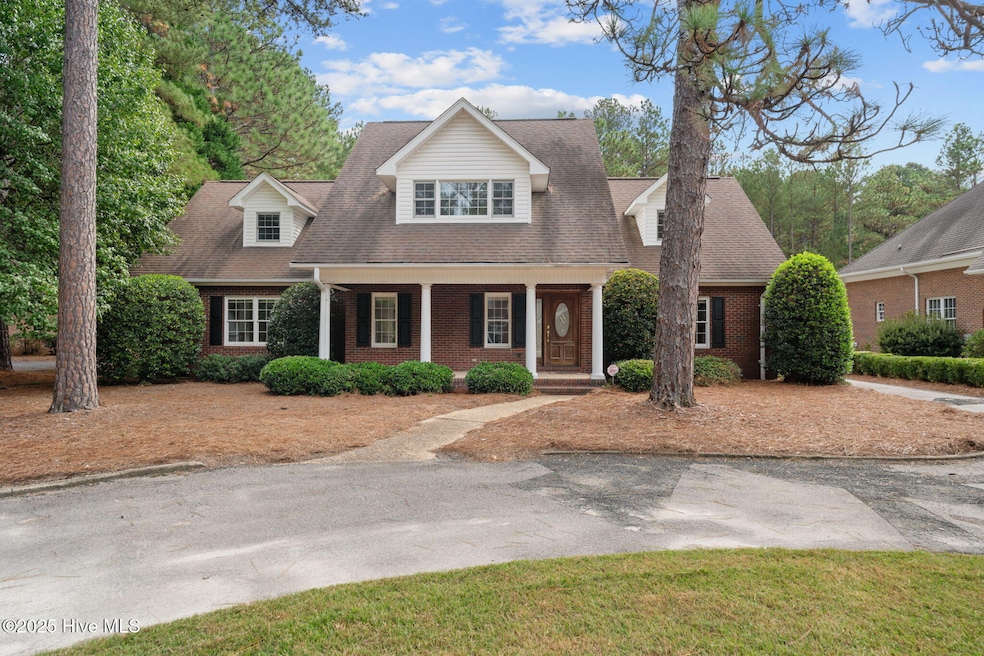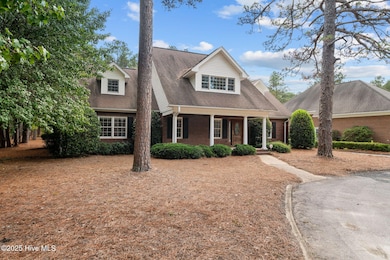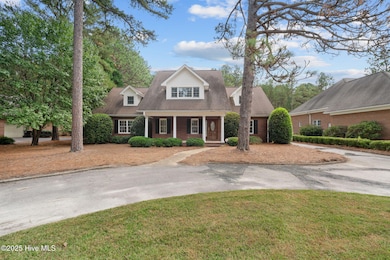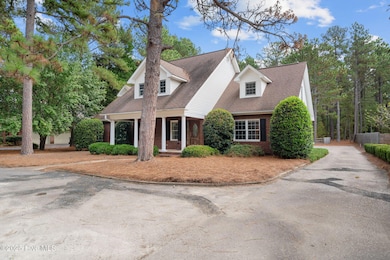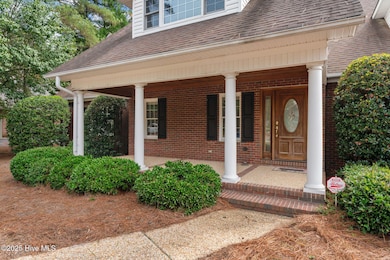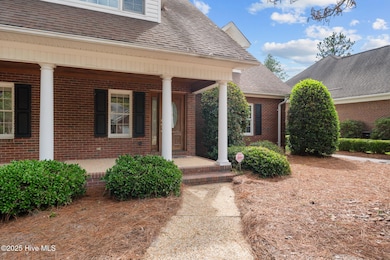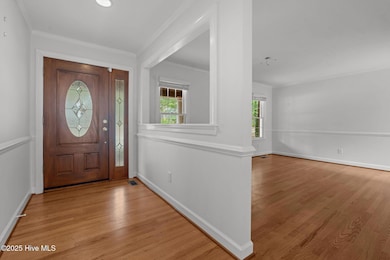
114 Juniper Creek Blvd Unit 16 Pinehurst, NC 28374
Estimated payment $4,171/month
Highlights
- Deck
- Vaulted Ceiling
- Main Floor Primary Bedroom
- Pinehurst Elementary School Rated A-
- Wood Flooring
- 1 Fireplace
About This Home
Fantastic 4BR/3BA brick home located in Pinehurst #6. The main level includes two primary bedrooms, each with walk-in closets and their own bathrooms. The family room features a vaulted ceiling, skylights, and a gas fireplace, while hardwood floors run through the entry, formal dining room, and family room. Oversized kitchen offers plenty of cabinets, counter space, stainless steel appliances, a breakfast bar, and an eating area. The Laundry room provides extra storage, a hanging rack, pantry, and utility sink. Upstairs is a Guest bedroom with easy access to a bathroom and an oversized loft area overlooking the family room. The second level also includes an in-law suite, with a separate exterior entrance or access from inside the home. The in-law area features a large bedroom, walk-in closet, laundry room, bathroom, kitchen, living room, and a private deck overlooking the backyard. Oversized garage provides an accessible ramp into the home, a golf cart entrance, and plenty of cabinet storage. The circular driveway offers ample parking for guests. Partially fenced in backyard as well! Pinehurst Country Club membership with the buyer to pay the transfer fee. This home is sold as-is.
Listing Agent
Pinnock Realty and Property Management LLC License #224017 Listed on: 08/22/2025
Home Details
Home Type
- Single Family
Est. Annual Taxes
- $3,501
Year Built
- Built in 1996
Lot Details
- 0.45 Acre Lot
- Lot Dimensions are 100x184x99x227
- Interior Lot
- Level Lot
- Property is zoned R10
HOA Fees
- $5 Monthly HOA Fees
Parking
- 2 Car Attached Garage
Home Design
- Brick Exterior Construction
- Architectural Shingle Roof
- Composition Roof
- Stick Built Home
Interior Spaces
- 4,304 Sq Ft Home
- 2-Story Property
- Vaulted Ceiling
- 1 Fireplace
- Living Room
- Formal Dining Room
- Crawl Space
Kitchen
- Breakfast Area or Nook
- Dishwasher
Flooring
- Wood
- Carpet
- Tile
- Luxury Vinyl Plank Tile
Bedrooms and Bathrooms
- 4 Bedrooms
- Primary Bedroom on Main
- Walk-in Shower
Laundry
- Laundry Room
- Dryer
- Washer
Outdoor Features
- Deck
- Covered Patio or Porch
Schools
- Pinehurst Elementary School
- West Pine Middle School
- Pinecrest High School
Utilities
- Heat Pump System
Community Details
- Pinehurst 6 Poa
- Pinehurst No. 6 Subdivision
Listing and Financial Details
- Assessor Parcel Number 00038604
Map
Home Values in the Area
Average Home Value in this Area
Tax History
| Year | Tax Paid | Tax Assessment Tax Assessment Total Assessment is a certain percentage of the fair market value that is determined by local assessors to be the total taxable value of land and additions on the property. | Land | Improvement |
|---|---|---|---|---|
| 2024 | $3,501 | $611,610 | $70,000 | $541,610 |
| 2023 | $3,654 | $611,610 | $70,000 | $541,610 |
| 2022 | $3,382 | $405,060 | $40,000 | $365,060 |
| 2021 | $3,504 | $405,060 | $40,000 | $365,060 |
| 2020 | $3,468 | $405,060 | $40,000 | $365,060 |
| 2019 | $3,468 | $405,060 | $40,000 | $365,060 |
| 2018 | $3,047 | $380,840 | $35,000 | $345,840 |
| 2017 | $3,009 | $380,840 | $35,000 | $345,840 |
| 2015 | $2,952 | $380,840 | $35,000 | $345,840 |
| 2014 | $3,378 | $441,520 | $39,700 | $401,820 |
| 2013 | -- | $441,520 | $39,700 | $401,820 |
Property History
| Date | Event | Price | List to Sale | Price per Sq Ft |
|---|---|---|---|---|
| 11/16/2025 11/16/25 | Price Changed | $735,000 | -3.9% | $171 / Sq Ft |
| 10/14/2025 10/14/25 | Price Changed | $765,000 | -4.3% | $178 / Sq Ft |
| 08/22/2025 08/22/25 | For Sale | $799,000 | -- | $186 / Sq Ft |
Purchase History
| Date | Type | Sale Price | Title Company |
|---|---|---|---|
| Warranty Deed | -- | -- | |
| Warranty Deed | $325,000 | None Available | |
| Deed | $8,000 | -- |
Mortgage History
| Date | Status | Loan Amount | Loan Type |
|---|---|---|---|
| Previous Owner | $260,000 | Unknown |
About the Listing Agent

In 1992, Melinda moved from Massachusetts to North Carolina to attend East Carolina University. After graduation, she spent a year in Charlotte, NC before relocating to Moore County. She started her real estate career in 2005 and has been a real estate broker in Moore County for 10+ years. Over the last 10+ years, she has enjoyed being the best agent she can possibly be for every one of her clients. Melinda works hard and enjoys helping each of her clients achieve their real estate goals.
Melinda's Other Listings
Source: Hive MLS
MLS Number: 100526465
APN: 8573-09-05-4113
- 314 Juniper Creek Blvd
- 278 Juniper Creek Blvd
- 6 Driving Range Rd
- 28 Beasley Dr
- 3 Driving Range Rd
- 79 Deerwood
- 121 Lamplighter Village Dr
- 111 Lamplighter Village Dr
- 84 Deerwood Ln
- 91 Lamplighter Village Dr
- 81 Lamplighter Village Dr
- 104 Gilbert Ct
- Lot 278 Deerwood
- 38 Pinebrook Dr
- 10 Chatham Ln
- 8 La Quinta Loop
- 5 Wellington Dr
- 16 Overpeck Ln
- 101 Haddington Dr
- 122 Deerwood Ln Unit 16
- 312 Juniper Creek Blvd
- 180 Sandhills Cir
- 150 Sandhills Cir
- 164 Starland Ln
- 10 Sawmill Rd W
- 1521 Woodbrooke Dr
- 9 Pinehurst Manor Dr Unit B
- 9265 US 15-501 Hwy Unit 12f
- 500 Moonseed Ln
- 120 Hadley Ct
- 205 McCaskill Rd E
- 4055 Murdocksville Rd
- 504 Niblick Cir
- 127 Lark Dr
- 300 Mashie Ct
- 626 Fairway Dr
- 1000 Fazio Dr
- 101 Tanglewood Dr
- 412 Love Forty Dr W
- 925 Morganton Rd Unit 7c
