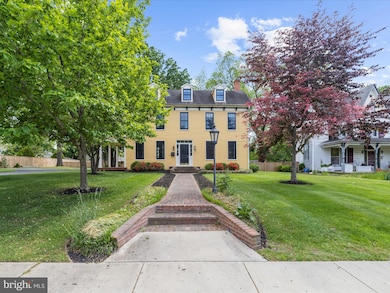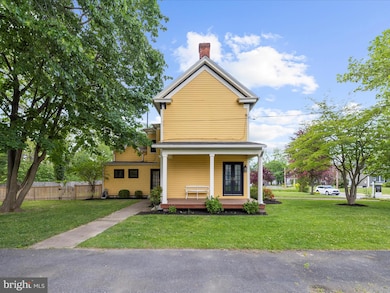
114 Kidwell Ave Centreville, MD 21617
Highlights
- Curved or Spiral Staircase
- Traditional Floor Plan
- Attic
- Colonial Architecture
- Wood Flooring
- Loft
About This Home
As of July 2025Open Houses - Cancelled - Offer Received. Now is your chance to purchase this beautiful Colonial home in the heart of Centreville, a residence that harmonizes timeless charm with modern sophistication. This grand home, situated on an expansive double lot covering .63 acres, offers an abundance of space at over 2900+ sq. ft. with 3 bedrooms, 2.5 bathrooms, and an additional loft that can serve as a fourth bedroom.
Step into a world of elegance where the gourmet kitchen becomes the centerpiece, featuring stainless steel appliances, a farmhouse sink, and custom cabinets that cater to both style and functionality. The formal dining room and spacious living room provide the perfect backdrop for entertaining, all accentuated by the beauty of hardwood floors and the architectural marvel of a spiral staircase.
Escape to the luxurious master bath, where a rainfall shower and exquisite tilework offer a sanctuary of relaxation after a long day. Additionally, an updated full bathroom features a classic clawfoot bathtub, complemented by a beautiful vanity and elegant tile, capturing the grandeur and timeless elegance of the home.
Recent updates include a freshly painted interior and exterior, ensuring the home is move-in ready. The fenced rear yard offers plenty of space for outdoor activities, while updated appliances add to the home's convenience.
With its seamless blend of modern conveniences and historical allure, this home truly does not disappoint. Don’t miss the opportunity to own a piece of Centreville's history, enhanced with every contemporary comfort you could desire.
Home Details
Home Type
- Single Family
Est. Annual Taxes
- $4,904
Year Built
- Built in 1886
Lot Details
- 0.63 Acre Lot
- Back Yard Fenced
- Property is in excellent condition
- Property is zoned R-2
Parking
- 8 Parking Spaces
Home Design
- Colonial Architecture
- Brick Foundation
- Frame Construction
Interior Spaces
- 2,966 Sq Ft Home
- Property has 3 Levels
- Traditional Floor Plan
- Curved or Spiral Staircase
- Built-In Features
- Crown Molding
- Recessed Lighting
- Wood Frame Window
- Entrance Foyer
- Living Room
- Dining Room
- Loft
- Wood Flooring
- Basement
- Rear Basement Entry
- Fire and Smoke Detector
- Attic
Kitchen
- Gas Oven or Range
- <<microwave>>
- Dishwasher
- Stainless Steel Appliances
- Upgraded Countertops
- Disposal
Bedrooms and Bathrooms
- 3 Bedrooms
- En-Suite Primary Bedroom
- En-Suite Bathroom
- Soaking Tub
- Walk-in Shower
Laundry
- Laundry Room
- Laundry on main level
- Dryer
- Washer
Outdoor Features
- Patio
- Shed
- Porch
Schools
- Centreville Elementary And Middle School
- Queen Anne's County High School
Utilities
- Zoned Heating and Cooling System
- Heating System Uses Oil
- Pellet Stove burns compressed wood to generate heat
- Hot Water Baseboard Heater
- Programmable Thermostat
- Electric Water Heater
- Municipal Trash
Community Details
- No Home Owners Association
- Town Of Centreville Subdivision
Listing and Financial Details
- Assessor Parcel Number 1803008878
Ownership History
Purchase Details
Home Financials for this Owner
Home Financials are based on the most recent Mortgage that was taken out on this home.Purchase Details
Home Financials for this Owner
Home Financials are based on the most recent Mortgage that was taken out on this home.Purchase Details
Home Financials for this Owner
Home Financials are based on the most recent Mortgage that was taken out on this home.Purchase Details
Home Financials for this Owner
Home Financials are based on the most recent Mortgage that was taken out on this home.Purchase Details
Purchase Details
Similar Homes in Centreville, MD
Home Values in the Area
Average Home Value in this Area
Purchase History
| Date | Type | Sale Price | Title Company |
|---|---|---|---|
| Deed | $357,000 | Newlyn Title Assurance Co In | |
| Deed | $295,000 | -- | |
| Deed | $295,000 | -- | |
| Deed | $212,000 | -- | |
| Deed | $212,000 | -- | |
| Deed | $175,000 | -- |
Mortgage History
| Date | Status | Loan Amount | Loan Type |
|---|---|---|---|
| Open | $280,000 | New Conventional | |
| Closed | $285,600 | New Conventional | |
| Previous Owner | $248,000 | New Conventional | |
| Previous Owner | $40,000 | Credit Line Revolving | |
| Previous Owner | $302,000 | Unknown | |
| Previous Owner | $236,000 | Purchase Money Mortgage | |
| Previous Owner | $236,000 | Purchase Money Mortgage | |
| Previous Owner | $206,000 | Adjustable Rate Mortgage/ARM | |
| Closed | -- | No Value Available |
Property History
| Date | Event | Price | Change | Sq Ft Price |
|---|---|---|---|---|
| 07/11/2025 07/11/25 | Sold | $495,000 | 0.0% | $167 / Sq Ft |
| 06/16/2025 06/16/25 | Price Changed | $495,000 | -3.9% | $167 / Sq Ft |
| 05/05/2025 05/05/25 | For Sale | $515,000 | +44.3% | $174 / Sq Ft |
| 02/27/2019 02/27/19 | Sold | $357,000 | -4.8% | $137 / Sq Ft |
| 01/31/2019 01/31/19 | Pending | -- | -- | -- |
| 01/25/2019 01/25/19 | For Sale | $374,900 | +5.0% | $144 / Sq Ft |
| 01/25/2019 01/25/19 | Off Market | $357,000 | -- | -- |
| 09/10/2018 09/10/18 | For Sale | $374,900 | -- | $144 / Sq Ft |
Tax History Compared to Growth
Tax History
| Year | Tax Paid | Tax Assessment Tax Assessment Total Assessment is a certain percentage of the fair market value that is determined by local assessors to be the total taxable value of land and additions on the property. | Land | Improvement |
|---|---|---|---|---|
| 2024 | $4,904 | $364,100 | $112,200 | $251,900 |
| 2023 | $4,802 | $356,467 | $0 | $0 |
| 2022 | $4,699 | $348,833 | $0 | $0 |
| 2021 | $4,654 | $341,200 | $96,700 | $244,500 |
| 2020 | $3,692 | $296,200 | $0 | $0 |
| 2019 | $3,128 | $251,200 | $0 | $0 |
| 2018 | $2,813 | $206,200 | $96,700 | $109,500 |
| 2017 | $2,627 | $206,200 | $0 | $0 |
| 2016 | -- | $206,200 | $0 | $0 |
| 2015 | $1,974 | $256,000 | $0 | $0 |
| 2014 | $1,974 | $256,000 | $0 | $0 |
Agents Affiliated with this Home
-
Gretchen Wichlinski

Seller's Agent in 2025
Gretchen Wichlinski
Compass
(410) 490-7779
91 Total Sales
-
Joanna Dalton

Buyer's Agent in 2025
Joanna Dalton
Coldwell Banker (NRT-Southeast-MidAtlantic)
(410) 980-8443
120 Total Sales
-
E
Buyer's Agent in 2019
Erin Townley
Realty Advantage of Maryland LLC
Map
Source: Bright MLS
MLS Number: MDQA2013176
APN: 03-008878
- 126 Kidwell Ave
- 102 Belvedere Ave
- 106 Turpins Ln
- 114 Bristol Ln
- 704 Church Hill Rd
- 371 Overture Way
- 332 Holly St
- 364 Overture Way
- 800 Church Hill Rd
- 107 Encore Ct
- 119 Watson Rd
- 217 Elm St
- 242 Opera Ct
- 225 Overture Way
- 247 Opera Ct
- 852 Harmony Way
- 840 Harmony Way
- 107 Overture Way
- 610 Symphony Way
- 214 Orchestra Place






