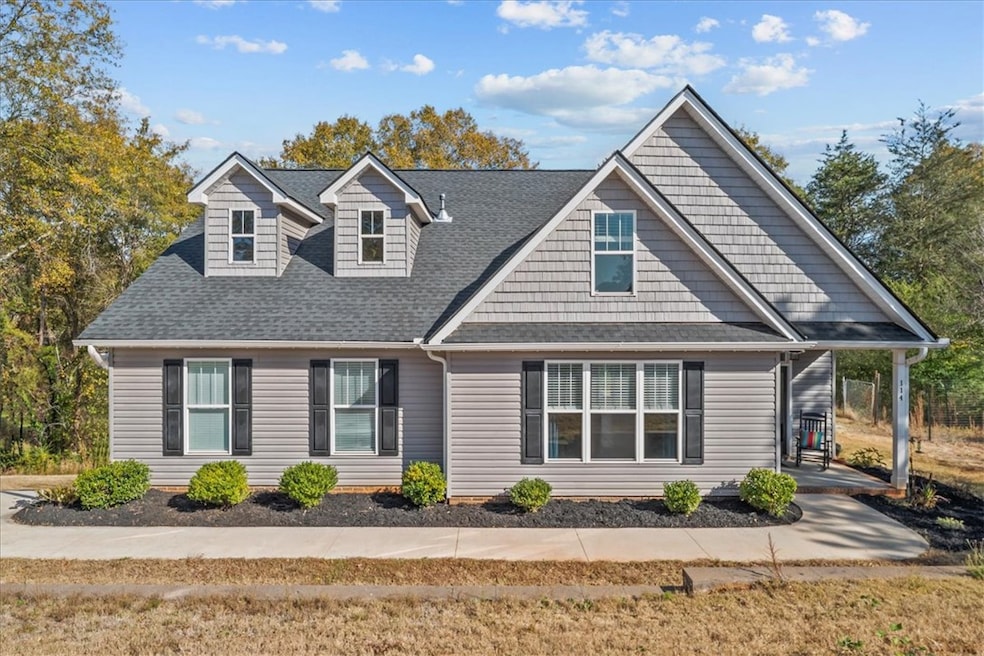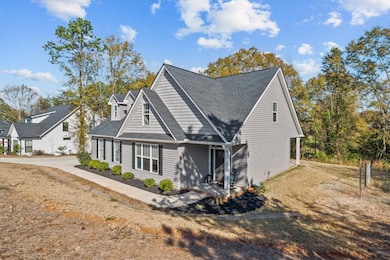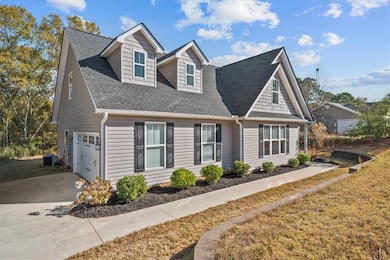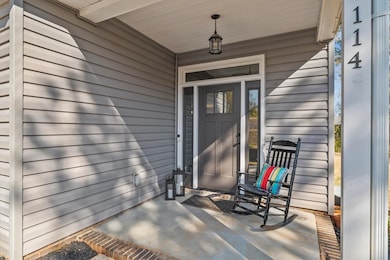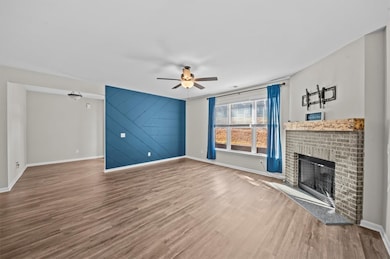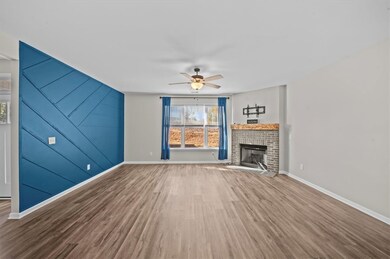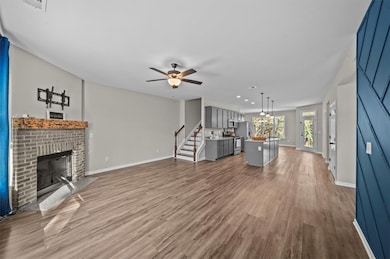114 Lake Forest Cir Anderson, SC 29625
Estimated payment $2,268/month
Highlights
- Craftsman Architecture
- Granite Countertops
- Front Porch
- Main Floor Bedroom
- No HOA
- 2 Car Attached Garage
About This Home
Welcome to this beautifully designed single-family, like-new home, nestled on a serene interior lot near Lake Hartwell, just 1/2 mile from a boat ramp. This two-story gem boasts four bedrooms, two and a half baths, has no HOA or restrictions, and a layout that combines comfort with stylish practicality. Step inside and you’ll find a spacious office right off the kitchen, perfect for working from home or managing household tasks in a quiet space. The kitchen flows seamlessly into an open great room and dining area, making it a perfect hub for gatherings and everyday living. The primary bedroom is conveniently located on the main level, featuring a generous walk-in closet, an en-suite bath with dual vanities, a garden tub, and a private water closet, which provides easy access to all of the home’s main amenities. Upstairs, there’s a versatile flex room—ideal for a playroom, media area, or extra entertaining space. Additionally, there are three spacious bedrooms, each with a generous closet for storage, and a centrally located full hall bath. Additional attic storage is conveniently located off the upstairs bedrooms. Outside, there is a covered porch leading to the backyard, which offers a lovely level area, perfect for outdoor activities, as well as an additional wooded section that backs up to a serene private farm, offering both tranquility and privacy. This home truly offers a blend of elegance and everyday convenience, conveniently located near Lake Hartwell for easy access to lakeside activities, as well as a short distance to Downtown Anderson or to access I-85. This modern, well-built home would be the perfect place to call your "Home Sweet Home"!
Home Details
Home Type
- Single Family
Est. Annual Taxes
- $1,876
Year Built
- Built in 2021
Parking
- 2 Car Attached Garage
- Garage Door Opener
- Driveway
Home Design
- Craftsman Architecture
- Slab Foundation
- Vinyl Siding
Interior Spaces
- 2,520 Sq Ft Home
- 2-Story Property
- Smooth Ceilings
- Ceiling Fan
- Gas Log Fireplace
- Vinyl Clad Windows
- Insulated Windows
- Tilt-In Windows
- Blinds
- Pull Down Stairs to Attic
Kitchen
- Dishwasher
- Granite Countertops
- Disposal
Flooring
- Laminate
- Luxury Vinyl Plank Tile
Bedrooms and Bathrooms
- 4 Bedrooms
- Main Floor Bedroom
- Walk-In Closet
- Bathroom on Main Level
- Dual Sinks
- Soaking Tub
- Garden Bath
- Separate Shower
Outdoor Features
- Patio
- Front Porch
Schools
- New Prospect El Elementary School
- Robert Anderson Middle School
- Westside High School
Utilities
- Cooling Available
- Central Heating
- Septic Tank
Additional Features
- 0.61 Acre Lot
- Outside City Limits
Community Details
- No Home Owners Association
Listing and Financial Details
- Assessor Parcel Number 068-07-02-008-000
Map
Home Values in the Area
Average Home Value in this Area
Tax History
| Year | Tax Paid | Tax Assessment Tax Assessment Total Assessment is a certain percentage of the fair market value that is determined by local assessors to be the total taxable value of land and additions on the property. | Land | Improvement |
|---|---|---|---|---|
| 2024 | $40 | $16,160 | $660 | $15,500 |
| 2023 | $40 | $16,160 | $660 | $15,500 |
| 2022 | $1,223 | $10,290 | $660 | $9,630 |
| 2021 | $312 | $960 | $960 | $0 |
| 2020 | $221 | $960 | $960 | $0 |
| 2019 | $221 | $960 | $960 | $0 |
| 2018 | $218 | $960 | $960 | $0 |
| 2017 | -- | $960 | $960 | $0 |
| 2016 | $186 | $600 | $600 | $0 |
| 2015 | $188 | $600 | $600 | $0 |
| 2014 | $185 | $600 | $600 | $0 |
Property History
| Date | Event | Price | List to Sale | Price per Sq Ft | Prior Sale |
|---|---|---|---|---|---|
| 11/19/2025 11/19/25 | For Sale | $399,900 | -65.5% | $159 / Sq Ft | |
| 11/07/2025 11/07/25 | Sold | $1,160,000 | -3.3% | $483 / Sq Ft | View Prior Sale |
| 10/05/2025 10/05/25 | Pending | -- | -- | -- | |
| 10/05/2025 10/05/25 | For Sale | $1,200,000 | +197.0% | $500 / Sq Ft | |
| 08/10/2022 08/10/22 | Sold | $404,000 | +1.0% | $162 / Sq Ft | View Prior Sale |
| 07/06/2022 07/06/22 | Pending | -- | -- | -- | |
| 06/30/2022 06/30/22 | For Sale | $399,900 | +55.4% | $160 / Sq Ft | |
| 07/16/2021 07/16/21 | Sold | $257,400 | 0.0% | $123 / Sq Ft | View Prior Sale |
| 12/08/2020 12/08/20 | Pending | -- | -- | -- | |
| 12/08/2020 12/08/20 | For Sale | $257,400 | -- | $123 / Sq Ft |
Purchase History
| Date | Type | Sale Price | Title Company |
|---|---|---|---|
| Deed | $404,000 | Treadwell Ronnie J | |
| Deed | $404,000 | Treadwell Ronnie J | |
| Deed | $257,400 | None Available | |
| Deed | $29,000 | None Available | |
| Deed | $29,000 | None Listed On Document | |
| Deed | -- | -- | |
| Deed | -- | -- | |
| Deed | $154,426 | -- | |
| Deed | $170,000 | None Available | |
| Deed | -- | -- |
Mortgage History
| Date | Status | Loan Amount | Loan Type |
|---|---|---|---|
| Open | $404,000 | VA | |
| Closed | $404,000 | VA | |
| Previous Owner | $231,660 | New Conventional |
Source: Western Upstate Multiple Listing Service
MLS Number: 20294792
APN: 068-07-02-008
- 323 Lake Forest Cir
- 1308 Lakewood Ln
- 104 Midway Dr
- 7.62 Acs Phillips Rd
- 425 Graham Rd
- 118 Pritchards Dr
- 1025 Phillips Rd
- 303 Plantation Point
- Lot 113 Hidden Lake Dr
- 125 Hidden Lake Dr
- 1511 Cherokee Cir
- 121 Diamond Point
- 1020 Blumefield Rd
- 0 Centerville Rd
- 2214 Surfside Dr
- Lot 7 Valley Dale Dr
- 104 Pawleys Ct
- 347 Knollwood Dr
- 105 Cliftons Landing Dr
- 114 Peartree Ln
- 213 Oxmoor Dr
- 460 New Prospect Church Rd
- 1209 Northlake Dr Unit 1209 Furnished
- 150 Continental St
- 250 Battery Park Cir
- 100 Hudson Cir
- 109 Patagonia Rd
- 103 Allison Cir
- 153 Civic Center Blvd
- 4115 Liberty Hwy
- 1027 Smyzer
- 101-163 Reaves Place
- 432 Morningside Dr
- 100 Copperleaf Ln
- 440 Palmetto Ln
- 200 Country Club Ln
- 2706 Pope Dr
- 2413 Pope Dr
- 320 E Beltline Rd
- 7008 Sc-187 Unit ID1268047P
