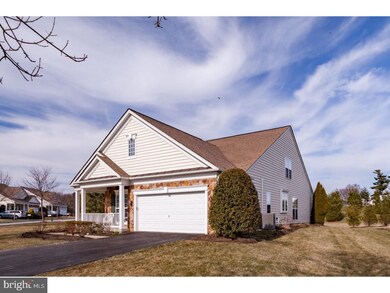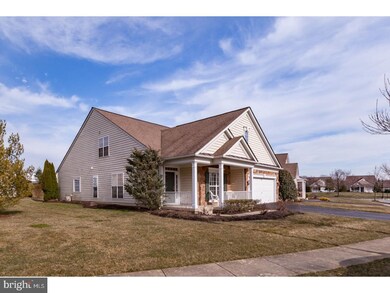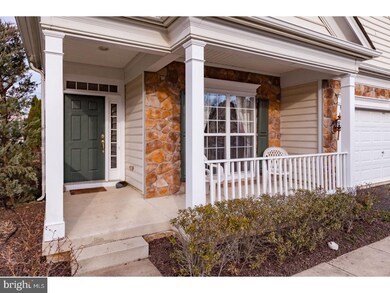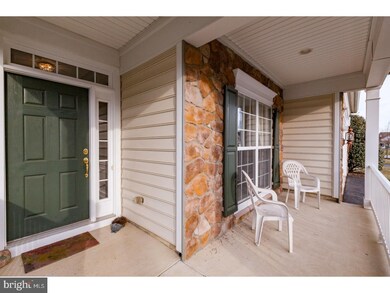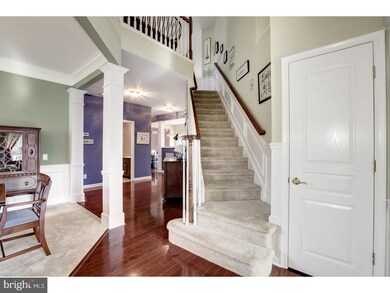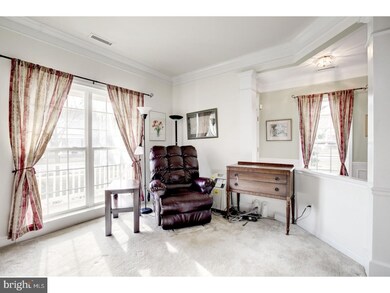
114 Lantana Dr Kennett Square, PA 19348
Estimated Value: $586,000 - $746,000
Highlights
- Senior Community
- Deck
- Cathedral Ceiling
- Clubhouse
- Traditional Architecture
- Wood Flooring
About This Home
As of May 2018Rarely available, this beautiful NAVESINK MODEL home located on a premium extra large professionally landscaped lot in Traditions at Longwood, has it all. The foyer opens to the unique architectural designs of the builder Pulte, where horizontal and vertical beams meet and extenuate the crown molding and custom woodwork. From here, this home opens to a spacious floor plan and is complemented throughout with tile, carpeting, custom crown molding, wainscoting, chair rail, hardwood floors, granite counters and custom window treatments and ceiling fans. The walls are painted throughout with different colors adding beauty and comfort to every room. The kitchen is roomy with top graded stainless steel appliances, double stainless steel over, double sinks with instant "hot water", beautiful dark cherry wood cabinets, butcher block and granite middle island, trash compactor and attractive eat in breakfast area. The family room is large & comfortable w/cathedral ceiling and marble glass fireplace and leads outside to a large trek deck adding privacy and enjoyment. The master bedroom is large w/a beautiful tray ceiling, spacious walk in closet and is complemented by an equally impressive master bathroom complete with upgraded double sinks, tiled floor, tiled bath tub & custom stained glass window. The upstairs opens to a spacious relaxing loft overlooking the family room, large bedroom, full bathroom & a spacious storage room. This home is loaded w/upgrades including an outdoor sprinkler system, 1 year old A/C system & 4 year old water heater. Traditions is a 55+ community w/300 home, two clubhouses, pool, tennis courts, garden plots and other amenities. There are 31 acres of maintained common grounds, 19 acres of natural wetlands and a beautiful two acre pond. Residents participate in many clubs and activities and are proud to have earned the prestigious Gold Star community award. Come, check it out!
Last Agent to Sell the Property
Weichert, Realtors - Cornerstone License #L1326767 Listed on: 03/19/2018

Last Buyer's Agent
Weichert, Realtors - Cornerstone License #L1326767 Listed on: 03/19/2018

Home Details
Home Type
- Single Family
Est. Annual Taxes
- $7,783
Year Built
- Built in 2005
Lot Details
- 10,348 Sq Ft Lot
- Open Lot
- Property is in good condition
HOA Fees
- $228 Monthly HOA Fees
Parking
- 2 Car Detached Garage
- 2 Open Parking Spaces
Home Design
- Traditional Architecture
- Shingle Roof
- Stone Siding
- Vinyl Siding
- Concrete Perimeter Foundation
Interior Spaces
- 2,769 Sq Ft Home
- Property has 2 Levels
- Cathedral Ceiling
- Ceiling Fan
- Skylights
- Marble Fireplace
- Family Room
- Living Room
- Dining Room
Kitchen
- Breakfast Area or Nook
- Double Oven
- Cooktop
- Built-In Microwave
- Dishwasher
- Kitchen Island
- Trash Compactor
- Disposal
- Instant Hot Water
Flooring
- Wood
- Wall to Wall Carpet
Bedrooms and Bathrooms
- 3 Bedrooms
- En-Suite Primary Bedroom
- En-Suite Bathroom
- 3 Full Bathrooms
Laundry
- Laundry Room
- Laundry on main level
Home Security
- Home Security System
- Fire Sprinkler System
Outdoor Features
- Deck
Schools
- Unionville Elementary School
- Charles F. Patton Middle School
- Unionville High School
Utilities
- Central Air
- Heating System Uses Gas
- Hot Water Heating System
- 200+ Amp Service
- Natural Gas Water Heater
- Cable TV Available
Listing and Financial Details
- Tax Lot 0458
- Assessor Parcel Number 61-05 -0458
Community Details
Overview
- Senior Community
- Association fees include pool(s), common area maintenance, lawn maintenance, snow removal, trash
- $1,200 Other One-Time Fees
- Traditions At Long Subdivision, Navesink Floorplan
Amenities
- Clubhouse
Recreation
- Tennis Courts
- Community Pool
Ownership History
Purchase Details
Home Financials for this Owner
Home Financials are based on the most recent Mortgage that was taken out on this home.Purchase Details
Home Financials for this Owner
Home Financials are based on the most recent Mortgage that was taken out on this home.Similar Homes in Kennett Square, PA
Home Values in the Area
Average Home Value in this Area
Purchase History
| Date | Buyer | Sale Price | Title Company |
|---|---|---|---|
| Grant Donald C | $413,000 | None Available | |
| Fordice John J | $363,390 | None Available |
Mortgage History
| Date | Status | Borrower | Loan Amount |
|---|---|---|---|
| Previous Owner | Fordice John | $100,000 | |
| Previous Owner | Fordice John J | $327,051 |
Property History
| Date | Event | Price | Change | Sq Ft Price |
|---|---|---|---|---|
| 05/01/2018 05/01/18 | Sold | $413,000 | -2.8% | $149 / Sq Ft |
| 03/25/2018 03/25/18 | Pending | -- | -- | -- |
| 03/19/2018 03/19/18 | For Sale | $425,000 | -- | $153 / Sq Ft |
Tax History Compared to Growth
Tax History
| Year | Tax Paid | Tax Assessment Tax Assessment Total Assessment is a certain percentage of the fair market value that is determined by local assessors to be the total taxable value of land and additions on the property. | Land | Improvement |
|---|---|---|---|---|
| 2024 | $1,499 | $222,620 | $56,960 | $165,660 |
| 2023 | $1,499 | $222,620 | $56,960 | $165,660 |
| 2022 | $1,247 | $222,620 | $56,960 | $165,660 |
| 2021 | $1,499 | $222,620 | $56,960 | $165,660 |
| 2020 | $1,206 | $222,620 | $56,960 | $165,660 |
| 2019 | $1,459 | $222,620 | $56,960 | $165,660 |
| 2018 | $1,459 | $222,620 | $56,960 | $165,660 |
| 2017 | $1,459 | $222,620 | $56,960 | $165,660 |
| 2016 | $883 | $222,620 | $56,960 | $165,660 |
| 2015 | $883 | $222,620 | $56,960 | $165,660 |
| 2014 | $883 | $222,620 | $56,960 | $165,660 |
Agents Affiliated with this Home
-
James Mellon

Seller's Agent in 2018
James Mellon
Weichert, Realtors - Cornerstone
(484) 995-2130
6 in this area
38 Total Sales
Map
Source: Bright MLS
MLS Number: 1000285734
APN: 61-005-0458.0000
- 327 Astilbe Dr
- 9 Greenbriar Ln
- 723 Ann Dr
- 306 Rose Glen Ln
- 213 Aster Cir
- 711 Unionville Rd
- 116 E Street Rd
- 418 Marlboro Rd
- 834 Marlboro Spring Rd
- 202 Kimberwyck Way
- 36 Buffington St
- Lot 3 Sills Mill Rd Unit LAFAYETTE
- Lot 3 Sills Mill Rd Unit MARSHALLTON
- Lot 3 Sills Mill Rd Unit THORNBURY
- 104 Chalfont Rd
- 1675 W Doe Run Rd
- 734 Northbrook Rd
- 118 Chalfont Rd
- 108 Blackshire Rd
- 1874 Lenape Unionville Rd

