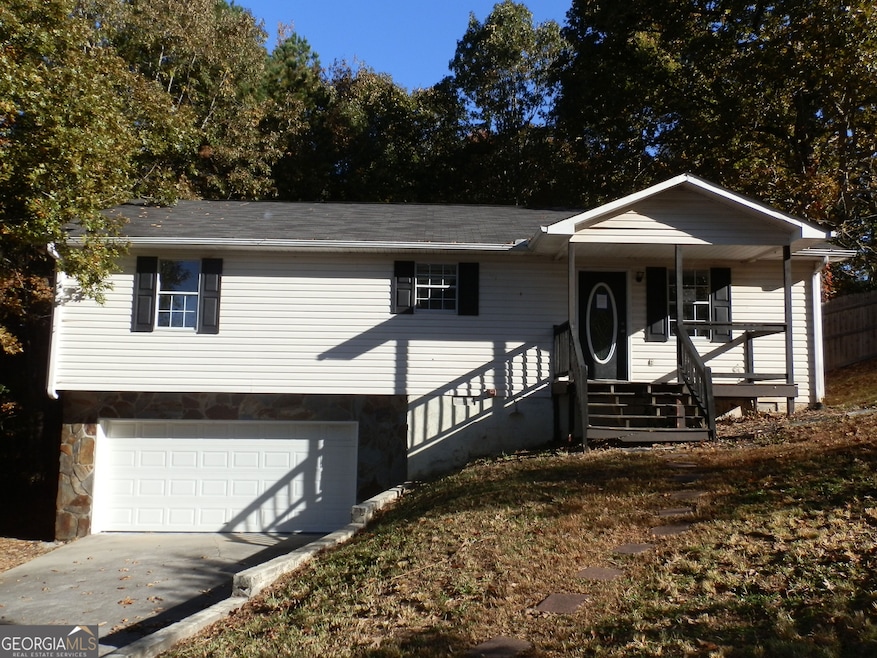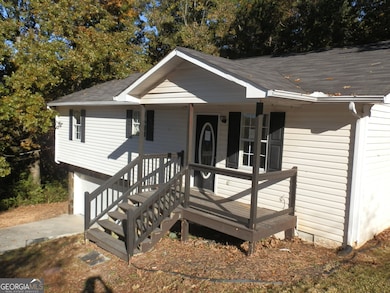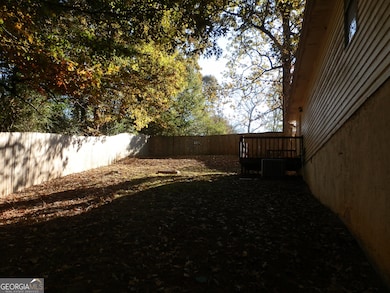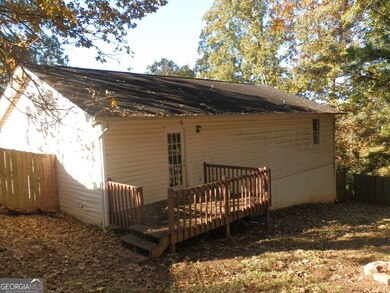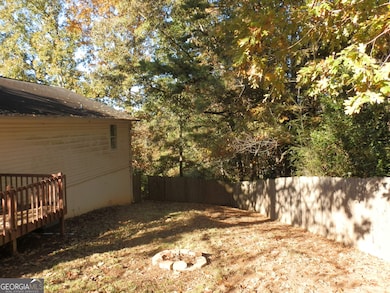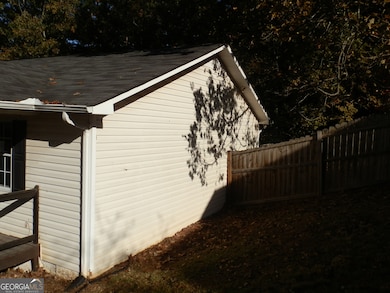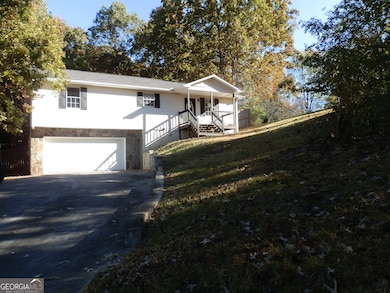114 Lindsey Ct NE Calhoun, GA 30701
Estimated payment $1,373/month
Total Views
1,182
3
Beds
2
Baths
1,288
Sq Ft
$178
Price per Sq Ft
Highlights
- Deck
- Ranch Style House
- No HOA
- Calhoun Middle School Rated A-
- Wood Flooring
- Cul-De-Sac
About This Home
Great Value! Private Lot! In the City of Calhoun, Great Location. 3 Bedroom 2 Bath, Ranch Home with a 2 Car Drive Under Garage. Low maintenance vinyl siding, Covered Front Porch. Large Rooms, Open Living Room/Kitchen/Dining Area. Split Bedrooms. Wood Privacy fence surrounds a private back yard.Wood Floors with Tile in the Kitchen and Baths. Call Mike Lewis Today To View This Home.
Home Details
Home Type
- Single Family
Est. Annual Taxes
- $1,941
Year Built
- Built in 1995
Lot Details
- 0.37 Acre Lot
- Cul-De-Sac
- Back Yard Fenced
- Sloped Lot
Parking
- 2 Car Garage
Home Design
- Ranch Style House
- Block Foundation
- Composition Roof
Interior Spaces
- Combination Dining and Living Room
Kitchen
- Country Kitchen
- Oven or Range
- Microwave
- Dishwasher
Flooring
- Wood
- Tile
Bedrooms and Bathrooms
- 3 Main Level Bedrooms
- 2 Full Bathrooms
- Double Vanity
Laundry
- Laundry Room
- Laundry in Garage
Basement
- Partial Basement
- Interior and Exterior Basement Entry
- Laundry in Basement
Outdoor Features
- Deck
- Porch
Schools
- Calhoun City Elementary And Middle School
- Calhoun City High School
Utilities
- Central Air
- Heating Available
- 220 Volts
Community Details
- No Home Owners Association
- Barrington Place Subdivision
Listing and Financial Details
- Tax Lot 4
Map
Create a Home Valuation Report for This Property
The Home Valuation Report is an in-depth analysis detailing your home's value as well as a comparison with similar homes in the area
Home Values in the Area
Average Home Value in this Area
Tax History
| Year | Tax Paid | Tax Assessment Tax Assessment Total Assessment is a certain percentage of the fair market value that is determined by local assessors to be the total taxable value of land and additions on the property. | Land | Improvement |
|---|---|---|---|---|
| 2024 | $1,972 | $70,800 | $3,080 | $67,720 |
| 2023 | $1,839 | $66,040 | $3,080 | $62,960 |
| 2022 | $585 | $61,480 | $3,080 | $58,400 |
| 2021 | $1,237 | $41,560 | $2,040 | $39,520 |
| 2020 | $1,263 | $42,080 | $2,040 | $40,040 |
| 2019 | $1,261 | $42,080 | $2,040 | $40,040 |
| 2018 | $376 | $39,000 | $2,040 | $36,960 |
| 2017 | $363 | $36,960 | $2,040 | $34,920 |
| 2016 | $331 | $36,960 | $2,040 | $34,920 |
| 2015 | $362 | $36,240 | $2,040 | $34,200 |
| 2014 | $205 | $34,749 | $2,072 | $32,677 |
Source: Public Records
Property History
| Date | Event | Price | List to Sale | Price per Sq Ft | Prior Sale |
|---|---|---|---|---|---|
| 11/06/2025 11/06/25 | For Sale | $229,900 | +27.7% | $178 / Sq Ft | |
| 10/05/2021 10/05/21 | Sold | $180,000 | +12.5% | $140 / Sq Ft | View Prior Sale |
| 07/09/2021 07/09/21 | Pending | -- | -- | -- | |
| 07/03/2021 07/03/21 | For Sale | $160,000 | +33.3% | $124 / Sq Ft | |
| 10/29/2018 10/29/18 | Pending | -- | -- | -- | |
| 10/29/2018 10/29/18 | For Sale | $120,000 | 0.0% | $93 / Sq Ft | |
| 10/26/2018 10/26/18 | Sold | $120,000 | 0.0% | $93 / Sq Ft | View Prior Sale |
| 10/26/2018 10/26/18 | Sold | $120,000 | -6.9% | $93 / Sq Ft | View Prior Sale |
| 10/04/2018 10/04/18 | Pending | -- | -- | -- | |
| 09/26/2018 09/26/18 | Price Changed | $128,900 | -0.8% | $100 / Sq Ft | |
| 09/11/2018 09/11/18 | For Sale | $129,900 | +54.6% | $101 / Sq Ft | |
| 12/14/2015 12/14/15 | Sold | $84,000 | 0.0% | $65 / Sq Ft | View Prior Sale |
| 12/14/2015 12/14/15 | Sold | $84,000 | -3.4% | $65 / Sq Ft | View Prior Sale |
| 08/31/2015 08/31/15 | Price Changed | $87,000 | 0.0% | $68 / Sq Ft | |
| 08/31/2015 08/31/15 | Price Changed | $87,000 | -12.9% | $68 / Sq Ft | |
| 07/01/2015 07/01/15 | For Sale | $99,900 | +5.2% | $78 / Sq Ft | |
| 07/01/2015 07/01/15 | Price Changed | $95,000 | -4.9% | $74 / Sq Ft | |
| 06/18/2015 06/18/15 | For Sale | $99,900 | +18.9% | $78 / Sq Ft | |
| 06/02/2015 06/02/15 | Off Market | $84,000 | -- | -- | |
| 05/04/2015 05/04/15 | For Sale | $99,900 | +18.9% | $78 / Sq Ft | |
| 05/02/2015 05/02/15 | Off Market | $84,000 | -- | -- | |
| 11/13/2014 11/13/14 | For Sale | $99,900 | +92.1% | $78 / Sq Ft | |
| 06/07/2013 06/07/13 | Sold | $52,000 | 0.0% | $40 / Sq Ft | View Prior Sale |
| 05/08/2013 05/08/13 | Pending | -- | -- | -- | |
| 04/16/2013 04/16/13 | For Sale | $52,000 | -- | $40 / Sq Ft |
Source: Georgia MLS
Purchase History
| Date | Type | Sale Price | Title Company |
|---|---|---|---|
| Warranty Deed | $180,000 | -- | |
| Warranty Deed | $120,000 | -- | |
| Warranty Deed | $84,000 | -- | |
| Deed | $99,900 | -- | |
| Warranty Deed | -- | -- | |
| Warranty Deed | $52,000 | -- | |
| Deed | $111,200 | -- | |
| Foreclosure Deed | $111,152 | -- | |
| Deed | $107,500 | -- | |
| Deed | $71,300 | -- | |
| Deed | -- | -- | |
| Deed | -- | -- | |
| Deed | -- | -- | |
| Deed | $68,400 | -- |
Source: Public Records
Mortgage History
| Date | Status | Loan Amount | Loan Type |
|---|---|---|---|
| Open | $181,818 | New Conventional | |
| Previous Owner | $86,375 | New Conventional | |
| Previous Owner | $105,839 | New Conventional |
Source: Public Records
Source: Georgia MLS
MLS Number: 10638735
APN: C51-097
Nearby Homes
- 127 Windsor Dr
- 129 Derby Ln
- 130 Cambridge Ct
- 140 Cambridge Ct
- 121 Hunt Dr
- 103 Mims Dr
- 202 Montclair Dr
- 107 Garden Hill Dr
- 105 Garden Hill Dr
- 326 Curtis Pkwy NE
- 218 Newtown Rd NE
- 106 Mount Vernon Dr
- 511 Boulevard Heights
- 622 Pisgah Way
- 112 Willowbrook Dr SE
- 108 Mill Stone Dr
- 154 Millers Ln
- 137 Millers Ln
- 509 Mount Vernon Dr
- 81 Professional Place
- 415 Curtis Pkwy SE
- 67 Professional Place
- 100 Harvest Grove Ln
- 150 Oakleigh Dr
- 73 Professional Place
- 59 Professional Place
- 83 Professional Place
- 67 Professional Place
- 77 Professional Place
- 75 Professional Place
- 109 Creekside Dr NW Unit 3
- 108 Cornwell Way
- 204 Cornwell Way
- 213 Cornwell Way
- 100 Watlington Dr
- 622 Soldiers Pathway
- 351 Valley View Cir SE
- 156 Cook Rd NW
