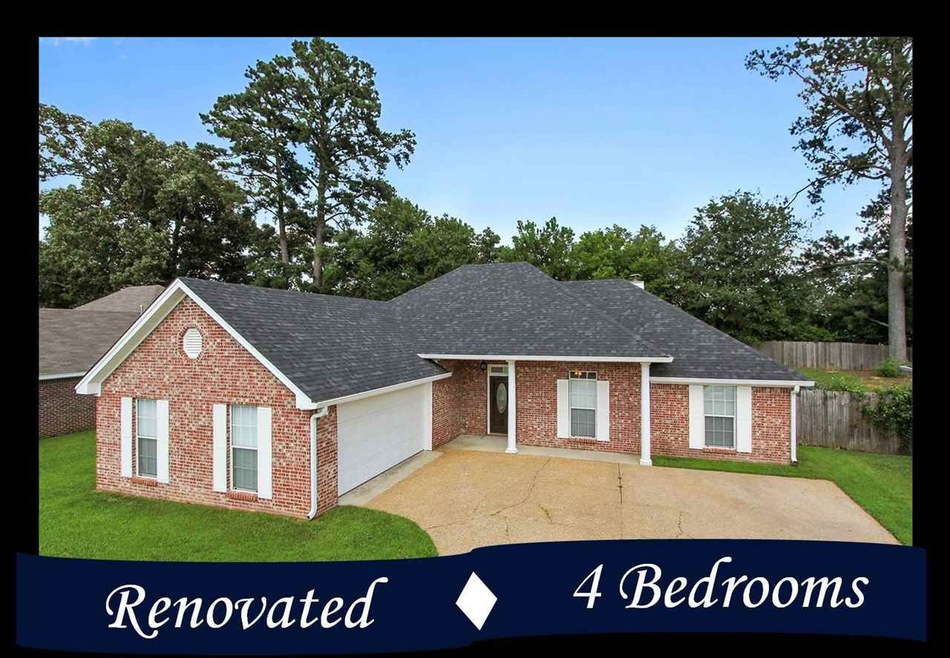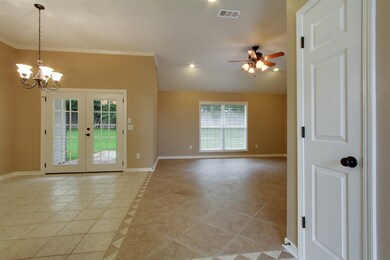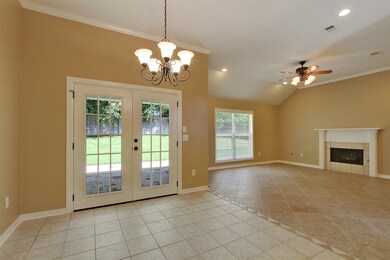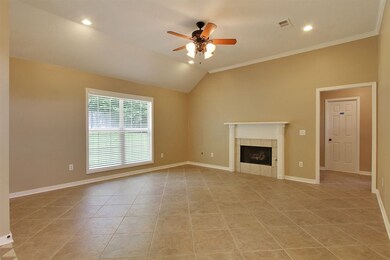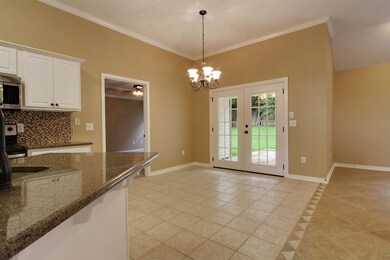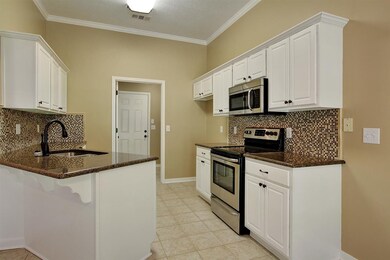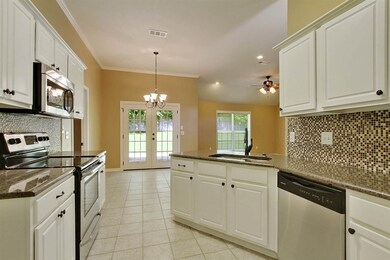
Highlights
- Private Pool
- Traditional Architecture
- Fireplace
- Rouse Elementary School Rated A-
- High Ceiling
- 2 Car Attached Garage
About This Home
As of June 2017Beautifully Renovated 4 Bedroom, 2 Bath home in Live Oaks with approx. 1,661 s/f! **100% Financing Available Through USDA Rural Housing for Qualified Buyers!** New architectural shingle roof, freshly painted, new carpet in bedrooms, new light fixtures, new granite countertops, new mosaic tile backsplash in kitchen, new faucets, new stainless steel appliances and so much more! Other features of this home include ceramic tile floors, tall ceilings in living area, fireplace, extended patio, fenced yard, split plan, large master suite, jetted tub and separate shower in master plus a walk-in closet. Call today for more information!
Last Agent to Sell the Property
Havard Real Estate Group, LLC License #B22193 Listed on: 07/02/2015
Home Details
Home Type
- Single Family
Est. Annual Taxes
- $937
Year Built
- Built in 2001
Lot Details
- Privacy Fence
- Wood Fence
- Back Yard Fenced
HOA Fees
- $13 Monthly HOA Fees
Parking
- 2 Car Attached Garage
- Garage Door Opener
Home Design
- Traditional Architecture
- Brick Exterior Construction
- Slab Foundation
- Architectural Shingle Roof
- Concrete Perimeter Foundation
Interior Spaces
- 1,661 Sq Ft Home
- 1-Story Property
- High Ceiling
- Ceiling Fan
- Fireplace
- Vinyl Clad Windows
- Entrance Foyer
- Fire and Smoke Detector
- Electric Dryer Hookup
Kitchen
- Electric Oven
- Electric Cooktop
- Recirculated Exhaust Fan
- Dishwasher
Flooring
- Carpet
- Ceramic Tile
Bedrooms and Bathrooms
- 4 Bedrooms
- Walk-In Closet
- 2 Full Bathrooms
- Double Vanity
Outdoor Features
- Private Pool
- Slab Porch or Patio
Schools
- Brandon Elementary And Middle School
- Brandon High School
Utilities
- Central Heating and Cooling System
- Heating System Uses Natural Gas
- Gas Water Heater
Community Details
- Association fees include ground maintenance
- Live Oaks Place Subdivision
Listing and Financial Details
- Assessor Parcel Number G07 000020 00080
Ownership History
Purchase Details
Home Financials for this Owner
Home Financials are based on the most recent Mortgage that was taken out on this home.Purchase Details
Home Financials for this Owner
Home Financials are based on the most recent Mortgage that was taken out on this home.Purchase Details
Home Financials for this Owner
Home Financials are based on the most recent Mortgage that was taken out on this home.Similar Homes in Pearl, MS
Home Values in the Area
Average Home Value in this Area
Purchase History
| Date | Type | Sale Price | Title Company |
|---|---|---|---|
| Warranty Deed | -- | None Available | |
| Warranty Deed | -- | None Available | |
| Special Warranty Deed | $101,325 | None Available |
Mortgage History
| Date | Status | Loan Amount | Loan Type |
|---|---|---|---|
| Open | $168,900 | New Conventional | |
| Previous Owner | $151,525 | New Conventional | |
| Previous Owner | $135,000 | Stand Alone Refi Refinance Of Original Loan |
Property History
| Date | Event | Price | Change | Sq Ft Price |
|---|---|---|---|---|
| 06/26/2017 06/26/17 | Sold | -- | -- | -- |
| 04/25/2017 04/25/17 | Pending | -- | -- | -- |
| 04/12/2017 04/12/17 | For Sale | $168,900 | +3.1% | $104 / Sq Ft |
| 08/26/2015 08/26/15 | Sold | -- | -- | -- |
| 07/21/2015 07/21/15 | Pending | -- | -- | -- |
| 07/02/2015 07/02/15 | For Sale | $163,900 | +92.8% | $99 / Sq Ft |
| 12/12/2014 12/12/14 | Sold | -- | -- | -- |
| 12/08/2014 12/08/14 | Pending | -- | -- | -- |
| 10/08/2014 10/08/14 | For Sale | $85,000 | -- | $52 / Sq Ft |
Tax History Compared to Growth
Tax History
| Year | Tax Paid | Tax Assessment Tax Assessment Total Assessment is a certain percentage of the fair market value that is determined by local assessors to be the total taxable value of land and additions on the property. | Land | Improvement |
|---|---|---|---|---|
| 2024 | $1,239 | $15,595 | $0 | $0 |
| 2023 | $1,231 | $15,514 | $0 | $0 |
| 2022 | $1,208 | $15,514 | $0 | $0 |
| 2021 | $1,208 | $15,514 | $0 | $0 |
| 2020 | $1,208 | $15,514 | $0 | $0 |
| 2019 | $1,088 | $13,883 | $0 | $0 |
| 2018 | $1,060 | $13,883 | $0 | $0 |
| 2017 | $1,060 | $13,883 | $0 | $0 |
| 2016 | $967 | $13,628 | $0 | $0 |
| 2015 | $1,901 | $20,442 | $0 | $0 |
| 2014 | $938 | $13,628 | $0 | $0 |
| 2013 | -- | $13,628 | $0 | $0 |
Agents Affiliated with this Home
-
Derek Havard

Seller's Agent in 2017
Derek Havard
Havard Real Estate Group, LLC
(601) 672-8147
341 Total Sales
-
SANDRA MCDADE
S
Buyer's Agent in 2017
SANDRA MCDADE
Ratcliff Realty Group LLC
(970) 682-8569
5 Total Sales
-
Robyn Burgardt

Buyer's Agent in 2015
Robyn Burgardt
Epique
(888) 893-3537
20 Total Sales
-
Danny Ward

Seller's Agent in 2014
Danny Ward
RE/MAX
(601) 906-9822
94 Total Sales
-
Vickey Ward

Seller Co-Listing Agent in 2014
Vickey Ward
RE/MAX
(601) 906-9821
-
N
Buyer's Agent in 2014
Non MLS Member
Nonmls Office
Map
Source: MLS United
MLS Number: 1276916
APN: G07-000020-00080
- 127 Woodridge
- 810 Pin Oak Place
- 406 Cedar Hill Dr
- 404 Cedar Hill Dr
- 405 Cedar Hill Dr
- 401 Cedar Hill Dr
- 403 Cedar Hill Dr
- 126 Cedar Ridge Blvd
- 102 Cherry Bark Way
- 129 Cedar Ridge Blvd
- 127 Cedar Ridge Blvd
- 125 Cedar Ridge Blvd
- 124 Cedar Ridge Blvd
- 513 Ridgecrest Dr
- 104 Laurel Park Place
- 185 Beechwood Cir
- 0 Hwy 468 Hwy Unit 4106668
- 118 Ashwood Place
- 169 Beechwood Cir
- 144 Cedar Brook Dr
