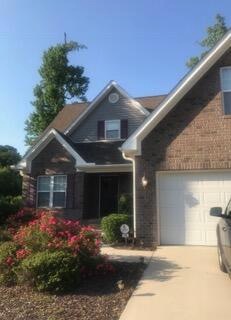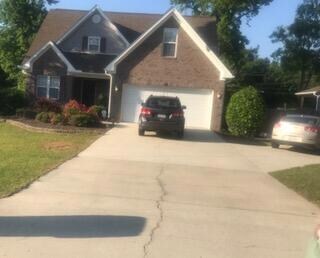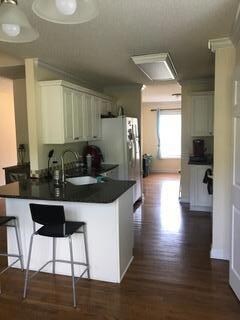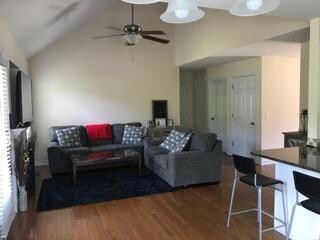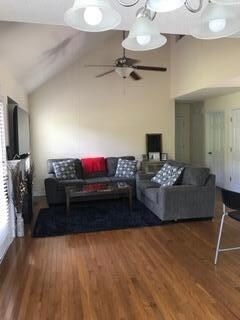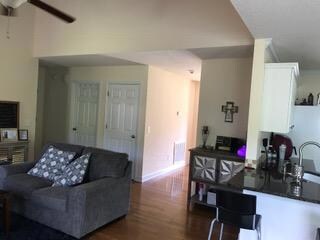
114 Lori Ln Aberdeen, NC 28315
Estimated Value: $326,000 - $351,000
Highlights
- Deck
- Vaulted Ceiling
- No HOA
- Pinecrest High School Rated A-
- Main Floor Primary Bedroom
- Formal Dining Room
About This Home
As of September 2021Great brick & vinyl beautiful home walking distance to downtown Aberdeen , offering an open floorplan with hardwood flooring in main living areas and cathedral ceilings in LR, there are 3 bedrooms plus a loft area and large bonus room that can be used as a 4th bedroom. This home sits on a large, privacy fenced in yard. Tenants in place until Oct 31st.
Last Agent to Sell the Property
Carolina Property Sales License #119564 Listed on: 09/03/2021
Home Details
Home Type
- Single Family
Est. Annual Taxes
- $967
Year Built
- Built in 2007
Lot Details
- 0.26 Acre Lot
- Lot Dimensions are 75x150x75x150
- Property is zoned R-10
Home Design
- Composition Roof
- Aluminum Siding
- Vinyl Siding
- Stick Built Home
Interior Spaces
- 2,040 Sq Ft Home
- 2-Story Property
- Vaulted Ceiling
- Ceiling Fan
- Blinds
- Formal Dining Room
- Crawl Space
Kitchen
- Built-In Microwave
- Dishwasher
Flooring
- Carpet
- Tile
Bedrooms and Bathrooms
- 3 Bedrooms
- Primary Bedroom on Main
Laundry
- Dryer
- Washer
Parking
- 2 Car Attached Garage
- Driveway
Outdoor Features
- Deck
- Porch
Schools
- Aberdeen Elementary School
- Pinecrest High School
Utilities
- Heating Available
- Electric Water Heater
Community Details
- No Home Owners Association
Listing and Financial Details
- Tax Lot 133
Ownership History
Purchase Details
Home Financials for this Owner
Home Financials are based on the most recent Mortgage that was taken out on this home.Purchase Details
Purchase Details
Home Financials for this Owner
Home Financials are based on the most recent Mortgage that was taken out on this home.Purchase Details
Home Financials for this Owner
Home Financials are based on the most recent Mortgage that was taken out on this home.Purchase Details
Purchase Details
Home Financials for this Owner
Home Financials are based on the most recent Mortgage that was taken out on this home.Similar Homes in Aberdeen, NC
Home Values in the Area
Average Home Value in this Area
Purchase History
| Date | Buyer | Sale Price | Title Company |
|---|---|---|---|
| Reitzel Danielle | $250,000 | None Available | |
| Davis Derek B | -- | None Available | |
| Davis Derek B | $175,000 | Attorney | |
| Swygert Lorraine | -- | Linear Title & Closing | |
| Swygert Lorraine | -- | None Available | |
| Shaheen Lorraine | $210,000 | None Available |
Mortgage History
| Date | Status | Borrower | Loan Amount |
|---|---|---|---|
| Open | Reitzel Danielle | $225,000 | |
| Previous Owner | Davis Derek B | $179,200 | |
| Previous Owner | Swygert Lorraine | $161,500 | |
| Previous Owner | Swygert Lorraine | $149,000 | |
| Previous Owner | Shaheen Lorraine | $150,750 | |
| Previous Owner | Quality Built Homes Inc | $110,000 |
Property History
| Date | Event | Price | Change | Sq Ft Price |
|---|---|---|---|---|
| 09/03/2021 09/03/21 | Sold | $250,000 | +42.9% | $123 / Sq Ft |
| 08/01/2016 08/01/16 | Sold | $175,000 | -- | $108 / Sq Ft |
Tax History Compared to Growth
Tax History
| Year | Tax Paid | Tax Assessment Tax Assessment Total Assessment is a certain percentage of the fair market value that is determined by local assessors to be the total taxable value of land and additions on the property. | Land | Improvement |
|---|---|---|---|---|
| 2024 | $2,463 | $320,890 | $45,000 | $275,890 |
| 2023 | $2,527 | $320,890 | $45,000 | $275,890 |
| 2022 | $1,923 | $189,480 | $31,000 | $158,480 |
| 2021 | $1,971 | $189,480 | $31,000 | $158,480 |
| 2020 | $1,990 | $189,480 | $31,000 | $158,480 |
| 2019 | $1,990 | $189,480 | $31,000 | $158,480 |
| 2018 | $1,936 | $198,520 | $31,000 | $167,520 |
| 2017 | $1,916 | $198,520 | $31,000 | $167,520 |
| 2015 | $1,816 | $198,520 | $31,000 | $167,520 |
| 2014 | $1,898 | $207,450 | $30,000 | $177,450 |
| 2013 | -- | $207,450 | $30,000 | $177,450 |
Agents Affiliated with this Home
-
Debbi Ferguson
D
Seller's Agent in 2021
Debbi Ferguson
Carolina Property Sales
14 Total Sales
-
Morgan Metke
M
Buyer's Agent in 2021
Morgan Metke
Everything Pines Partners LLC
(917) 767-5458
14 Total Sales
-
Nikki Bowman

Seller's Agent in 2016
Nikki Bowman
Realty World Properties of the Pines
(910) 528-4902
353 Total Sales
-
D
Buyer's Agent in 2016
Dominic Menchaca
ERA Strother RE #5
Map
Source: Hive MLS
MLS Number: 206659
APN: 8570-00-31-0856
- 201 Glasgow St
- 116 Argyll Ave
- 115 Keyser St
- 300 High St
- 615 E Main St
- 0 N Carolina 5
- 869 E Main St
- 0 Moore St
- 569 Foothills St
- 302 W Maple Ave
- 304 W Maple Ave Unit A
- 304 W Maple Ave Unit B
- 306 W Maple Ave
- 808 Cold Creek Rd Homesite 242
- 603 Wilder Bloom Path
- 601 Wilder Bloom Path
- 609 Path
- 611 Wilder Bloom Path
- 607 Wilder Bloom Path
- 605 Path
