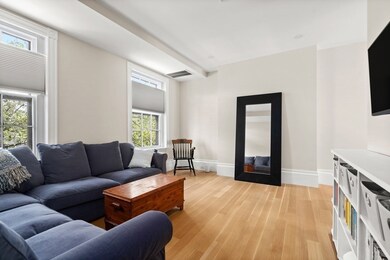
114 Main St Unit 3 Charlestown, MA 02129
Thompson Square-Bunker Hill NeighborhoodHighlights
- Marina
- Property is near public transit
- Wood Flooring
- Medical Services
- Rowhouse Architecture
- 2-minute walk to Peter Looney Park
About This Home
As of August 2021Move right in to this amazing renovated condo located in the heart of the Gaslight district in Charlestown. Fall in love with the breathtaking views of the monument from the oversized front facing windows. This 1 bed/1 bath exposed brick and beam has been fully renovated with the top of the line finishes while keeping the historic charm of Charlestown. Hardwood floors throughout, custom kitchen cabinetry, quartz countertops, SS GE appliances with an induction range oven, custom tiled bathrooms are just a few of the upgrades this condo holds. In-unit laundry with enormous walk-in closet with custom buildout shelving. Additional deeded storage in the basement. Located on Main Street across from Figs, Warren Tavern, and Main Street Bistro. Walking distance to Whole Foods, Starbucks, Tatte and CVS.
Property Details
Home Type
- Condominium
Year Built
- Built in 1899
HOA Fees
- $228 Monthly HOA Fees
Home Design
- Rowhouse Architecture
- Brick Exterior Construction
- Shingle Roof
Interior Spaces
- 902 Sq Ft Home
- 1-Story Property
- 1 Fireplace
- Wood Flooring
Kitchen
- Range<<rangeHoodToken>>
- <<microwave>>
- Dishwasher
- Disposal
Bedrooms and Bathrooms
- 1 Bedroom
- 1 Full Bathroom
Laundry
- Laundry in unit
- Dryer
- Washer
Home Security
Location
- Property is near public transit
- Property is near schools
Utilities
- Forced Air Heating and Cooling System
- Heating System Uses Natural Gas
- Electric Water Heater
Listing and Financial Details
- Assessor Parcel Number 1280487
Community Details
Overview
- Association fees include electricity, insurance, snow removal, reserve funds
- 4 Units
Amenities
- Medical Services
- Shops
- Coin Laundry
Recreation
- Marina
- Tennis Courts
- Park
- Bike Trail
Security
- Storm Windows
Similar Homes in the area
Home Values in the Area
Average Home Value in this Area
Property History
| Date | Event | Price | Change | Sq Ft Price |
|---|---|---|---|---|
| 08/12/2021 08/12/21 | Sold | $735,000 | -0.5% | $815 / Sq Ft |
| 06/23/2021 06/23/21 | Pending | -- | -- | -- |
| 05/19/2021 05/19/21 | For Sale | $739,000 | +1.9% | $819 / Sq Ft |
| 12/14/2020 12/14/20 | Sold | $725,000 | -5.7% | $804 / Sq Ft |
| 11/19/2020 11/19/20 | Pending | -- | -- | -- |
| 10/28/2020 10/28/20 | Price Changed | $769,000 | -3.8% | $853 / Sq Ft |
| 09/08/2020 09/08/20 | Price Changed | $799,000 | -3.6% | $886 / Sq Ft |
| 08/04/2020 08/04/20 | For Sale | $829,000 | -- | $919 / Sq Ft |
Tax History Compared to Growth
Tax History
| Year | Tax Paid | Tax Assessment Tax Assessment Total Assessment is a certain percentage of the fair market value that is determined by local assessors to be the total taxable value of land and additions on the property. | Land | Improvement |
|---|---|---|---|---|
| 2025 | $9,219 | $796,100 | $0 | $796,100 |
| 2024 | $8,341 | $765,200 | $0 | $765,200 |
| 2023 | $7,820 | $728,100 | $0 | $728,100 |
| 2022 | $7,616 | $700,000 | $0 | $700,000 |
Agents Affiliated with this Home
-
Jessica Quirk

Seller's Agent in 2021
Jessica Quirk
Coldwell Banker Realty - Boston
(617) 266-4430
13 in this area
400 Total Sales
-
Chris Roy

Buyer's Agent in 2021
Chris Roy
Gibson Sothebys International Realty
(781) 801-4215
1 in this area
30 Total Sales
-
George Sarkis

Seller's Agent in 2020
George Sarkis
Douglas Elliman Real Estate - The Sarkis Team
(781) 603-8702
17 in this area
594 Total Sales
Map
Source: MLS Property Information Network (MLS PIN)
MLS Number: 72834679
APN: CBOS W:02 P:03810 S:006
- 114 Main St Unit 1
- 92 Warren St Unit W1
- 52 Harvard St
- 24 Cordis St Unit 2-2
- 47 Harvard St Unit PS 123
- 47 Harvard St Unit A311
- 74 Rutherford Ave Unit 3
- 50-52 High St Unit 3
- 52 Rutherford Ave
- 37 Soley St
- 17 Henley St Unit B
- 11 Harvard St Unit 2
- 90 Washington St Unit A
- 30 Green St
- 25 Monument Square Unit 1
- 43 Chestnut St
- 33 Chestnut St Unit 5
- 10 Salem Street Ave Unit 2
- 38 Mount Vernon St Unit 1
- 40 Mount Vernon St Unit 2






