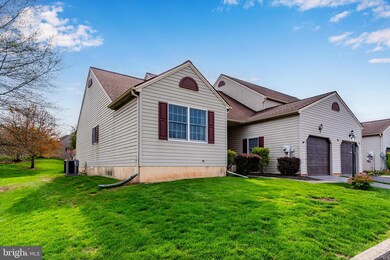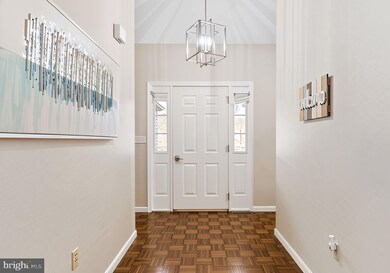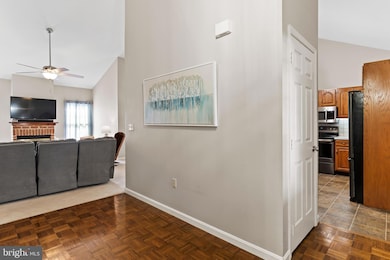
114 Megan Way Unit 36 Lewisberry, PA 17339
Highlights
- Open Floorplan
- Main Floor Bedroom
- Walk-In Closet
- Wood Flooring
- 1 Car Direct Access Garage
- Bathtub with Shower
About This Home
As of May 2025Welcome to 114 Megan Way, a beautifully maintained 2-bedroom, 2-bathroom end-unit townhouse offering the ease of one-floor living in a well-kept community. This home features an open-concept layout with vaulted ceilings in the kitchen, dining, and living rooms, creating a bright and spacious feel throughout the main living area. The kitchen flows seamlessly into the dining room and living room, making it perfect for entertaining or relaxing at home. A cozy gas fireplace anchors the living room, while the dining area offers access to the rear deck—ideal for enjoying your morning coffee or hosting guests.The primary bedroom serves as a peaceful retreat with a large walk-in closet and a private full bathroom. The second bedroom is generously sized, and a second full bathroom adds convenience for guests or family. A dedicated first-floor laundry room adds to the home’s functionality. The full, unfinished basement features roughed-in plumbing and windows, offering great potential for additional living space, a home gym, or extra storage. Additional features include natural gas heat, a 1-car attached garage, and the added benefit of an HOA that covers lawn care and snow removal for low-maintenance living. Don’t miss this fantastic opportunity to enjoy comfort, convenience, and room to grow at 114 Megan Way.
Last Agent to Sell the Property
Keller Williams of Central PA License #RS331808 Listed on: 04/22/2025

Townhouse Details
Home Type
- Townhome
Est. Annual Taxes
- $3,940
Year Built
- Built in 1994
Lot Details
- 2,374 Sq Ft Lot
- Property is in good condition
HOA Fees
- $105 Monthly HOA Fees
Parking
- 1 Car Direct Access Garage
- 1 Driveway Space
- Front Facing Garage
- Off-Street Parking
Home Design
- Block Foundation
- Architectural Shingle Roof
- Vinyl Siding
Interior Spaces
- 1,356 Sq Ft Home
- Property has 1 Level
- Open Floorplan
- Ceiling Fan
- Gas Fireplace
- Entrance Foyer
- Living Room
- Dining Room
Flooring
- Wood
- Carpet
- Vinyl
Bedrooms and Bathrooms
- 2 Main Level Bedrooms
- En-Suite Primary Bedroom
- En-Suite Bathroom
- Walk-In Closet
- 2 Full Bathrooms
- Bathtub with Shower
Laundry
- Laundry Room
- Laundry on main level
- Washer and Dryer Hookup
Unfinished Basement
- Basement Fills Entire Space Under The House
- Connecting Stairway
- Interior Basement Entry
- Rough-In Basement Bathroom
- Basement Windows
Accessible Home Design
- More Than Two Accessible Exits
Schools
- Red Land Senior High School
Utilities
- Forced Air Heating and Cooling System
- 200+ Amp Service
- Natural Gas Water Heater
Community Details
- Association fees include common area maintenance, lawn maintenance, snow removal
- $11 Other Monthly Fees
- Pleasant View HOA
- Pleasant View Subdivision
- Property Manager
Listing and Financial Details
- Tax Lot 0104
- Assessor Parcel Number 27-000-29-0104-G0-00000
Similar Home in Lewisberry, PA
Home Values in the Area
Average Home Value in this Area
Property History
| Date | Event | Price | Change | Sq Ft Price |
|---|---|---|---|---|
| 05/27/2025 05/27/25 | Sold | $248,725 | +3.7% | $183 / Sq Ft |
| 04/25/2025 04/25/25 | Pending | -- | -- | -- |
| 04/22/2025 04/22/25 | For Sale | $239,900 | -- | $177 / Sq Ft |
Tax History Compared to Growth
Agents Affiliated with this Home
-
Jason Bytof

Seller's Agent in 2025
Jason Bytof
Keller Williams of Central PA
(717) 673-6875
113 Total Sales
-
Karla Snyder

Buyer's Agent in 2025
Karla Snyder
Iron Valley Real Estate of Central PA
(717) 439-1917
120 Total Sales
Map
Source: Bright MLS
MLS Number: PAYK2080540
- 106 Sarah Ct
- 0 Catherine Ct
- 2 Kingswood Dr
- 741 Wyndamere Rd
- 601 Mallard Dr Unit 7A
- 648 Copper Cir
- 615 Beinhower Rd
- 661 Potts Hill Rd
- 44 N Conley Ln
- 142 Red Haven Rd
- 2 Russian Olive Dr
- 300 Ridge Rd Unit 42
- 300 Ridge Rd Unit 41
- 200 Loring Ct
- 32 White Dogwood Dr
- 0 Vista Cir
- Lot 98 Steuben Rd
- 494 Old York Rd
- 701 Potts Hill Rd
- Park Place Old Trail Rd






