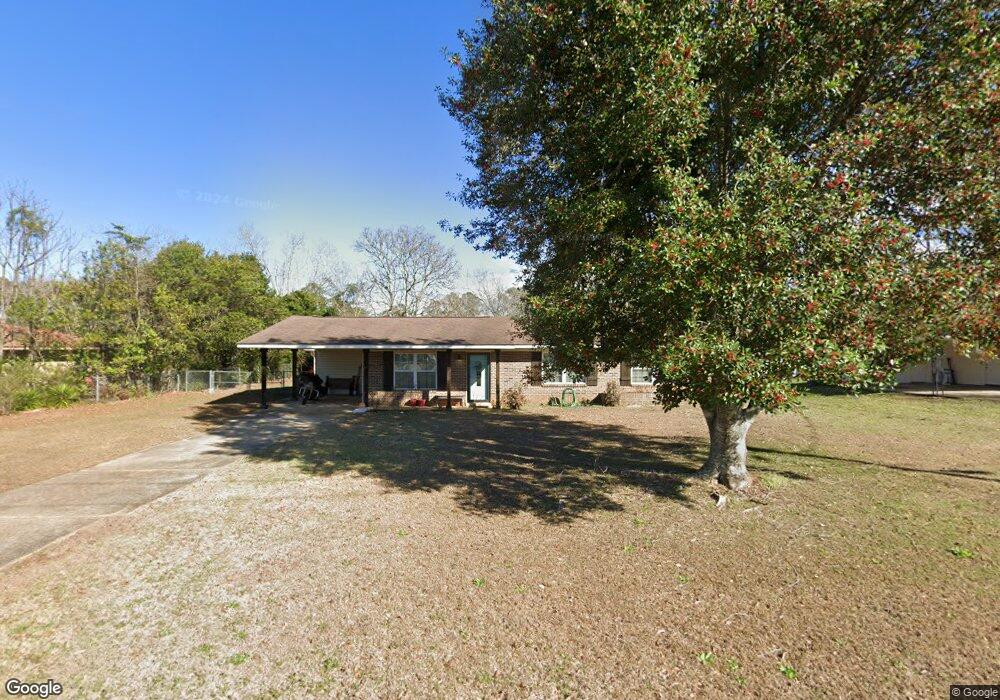
114 Mockingbird Ln Enterprise, AL 36330
Highlights
- Covered patio or porch
- Workshop
- Attached Carport
- Dauphin Junior High School Rated A
- Cooling Available
- Water Purifier
About This Home
As of June 2024Wonderful three bedroom / two bath home located close to Ft Rucker! Fresh Paint, Updated Kitchen, and New Flooring! Large Workshop and covered Porch in back yard! Two living areas! Make sure this home is on your list!,
Last Agent to Sell the Property
Justin Poss
TEAM LINDA SIMMONS REAL ESTATE License #50875
Home Details
Home Type
- Single Family
Est. Annual Taxes
- $686
Year Built
- Built in 1969
Lot Details
- 0.34 Acre Lot
- Lot Dimensions are 100 x 150
- Level Lot
Parking
- Attached Carport
Home Design
- Brick Exterior Construction
- Slab Foundation
- Vinyl Siding
Interior Spaces
- 1,401 Sq Ft Home
- 1-Story Property
- Ceiling Fan
- Window Treatments
- Workshop
Kitchen
- Self-Cleaning Oven
- Cooktop
- Microwave
- Dishwasher
Bedrooms and Bathrooms
- 3 Bedrooms
- 2 Full Bathrooms
Outdoor Features
- Covered patio or porch
Schools
- Harrnd Crk Ent Elementary School
- Dauphin Junior High School
- Enterprise High School
Utilities
- Cooling Available
- Heat Pump System
- Electric Water Heater
- Water Purifier
- Cable TV Available
Community Details
- Idlewood Subdivision
- Building Fire Alarm
Listing and Financial Details
- Assessor Parcel Number 19-16-01-11-4-002-034.000
Ownership History
Purchase Details
Home Financials for this Owner
Home Financials are based on the most recent Mortgage that was taken out on this home.Purchase Details
Home Financials for this Owner
Home Financials are based on the most recent Mortgage that was taken out on this home.Purchase Details
Home Financials for this Owner
Home Financials are based on the most recent Mortgage that was taken out on this home.Map
Similar Homes in Enterprise, AL
Home Values in the Area
Average Home Value in this Area
Purchase History
| Date | Type | Sale Price | Title Company |
|---|---|---|---|
| Warranty Deed | $178,000 | None Listed On Document | |
| Warranty Deed | $162,300 | None Listed On Document | |
| Warranty Deed | -- | -- |
Mortgage History
| Date | Status | Loan Amount | Loan Type |
|---|---|---|---|
| Open | $178,000 | USDA | |
| Previous Owner | $159,359 | New Conventional | |
| Previous Owner | $85,424 | FHA |
Property History
| Date | Event | Price | Change | Sq Ft Price |
|---|---|---|---|---|
| 06/07/2024 06/07/24 | Sold | $178,000 | -3.8% | $127 / Sq Ft |
| 06/07/2024 06/07/24 | For Sale | $185,000 | +39.1% | $132 / Sq Ft |
| 06/30/2020 06/30/20 | Sold | $133,000 | 0.0% | $95 / Sq Ft |
| 05/31/2020 05/31/20 | Pending | -- | -- | -- |
| 05/09/2020 05/09/20 | For Sale | $133,000 | +52.9% | $95 / Sq Ft |
| 07/10/2012 07/10/12 | Sold | $87,000 | -3.3% | $62 / Sq Ft |
| 06/10/2012 06/10/12 | Pending | -- | -- | -- |
| 05/01/2012 05/01/12 | For Sale | $90,000 | -- | $64 / Sq Ft |
Tax History
| Year | Tax Paid | Tax Assessment Tax Assessment Total Assessment is a certain percentage of the fair market value that is determined by local assessors to be the total taxable value of land and additions on the property. | Land | Improvement |
|---|---|---|---|---|
| 2024 | $686 | $16,160 | $1,532 | $14,628 |
| 2023 | $633 | $13,379 | $1,500 | $11,879 |
| 2022 | $562 | $13,320 | $0 | $0 |
| 2021 | $498 | $11,840 | $0 | $0 |
| 2020 | $376 | $9,040 | $0 | $0 |
| 2019 | $376 | $9,040 | $0 | $0 |
| 2018 | $376 | $9,040 | $0 | $0 |
| 2017 | $353 | $8,500 | $0 | $0 |
| 2016 | $329 | $8,640 | $0 | $0 |
| 2015 | $329 | $8,640 | $0 | $0 |
| 2014 | $326 | $8,580 | $0 | $0 |
| 2013 | $346 | $0 | $0 | $0 |
Source: Wiregrass REALTORS®
MLS Number: W20120982
APN: 16-01-11-4-002-034.000
- 216 Morgan Ln
- 302 Robin Ln
- 110 Barbara Dr
- 106 Deerfield Dr
- 103 Liveoak Dr
- 104 Wildwood Dr
- 105 Deerfield Dr
- 104 Oakview Cir
- 108 Oakland Dr
- 0 Rucker Blvd
- 103 Crestview Dr
- 137 Woodberry Dr
- 328 Lakes Dr
- 109 Cahaba St
- 108 W Briar Dr
- 447 Sandy Oak Dr
- 100-109 Melbourne Yvonne Dr
- 110 Beverly Dr
- 105 Comanche St
- 206 Yellowleaf Dr
