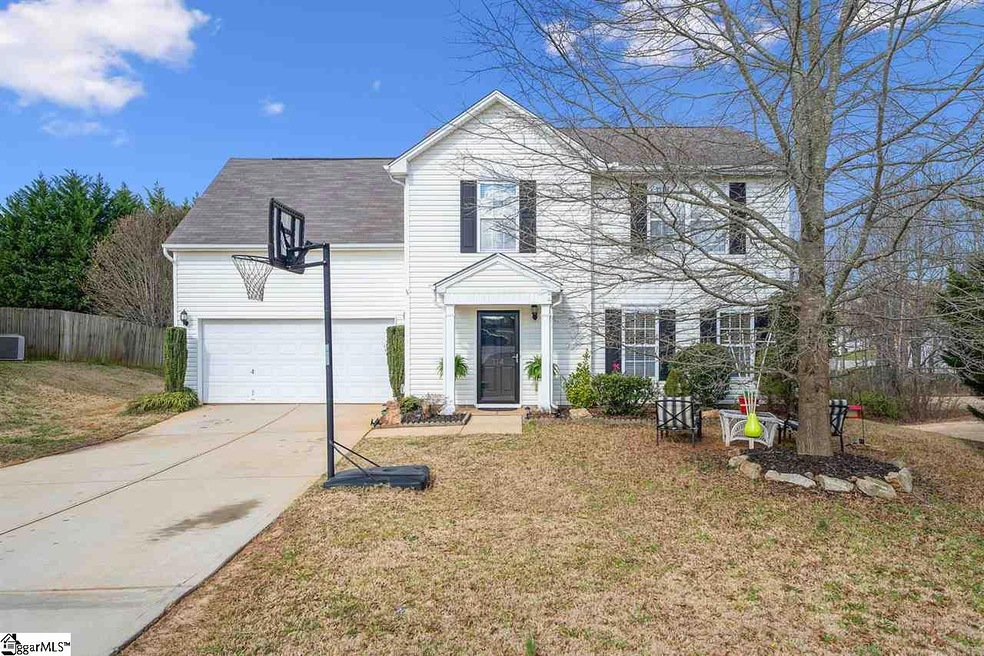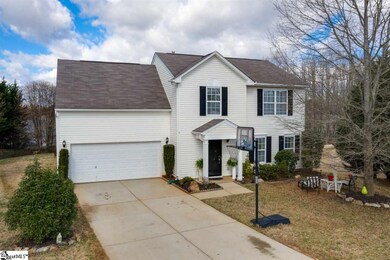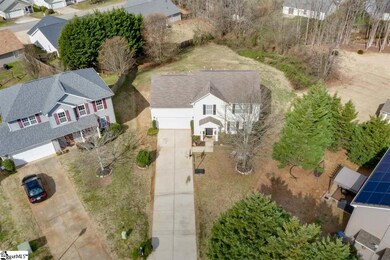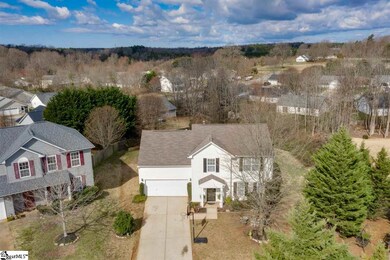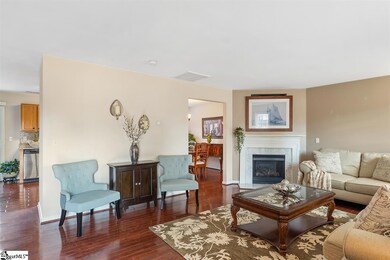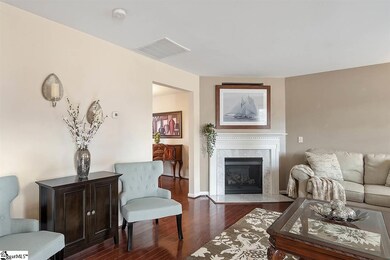
114 Moonshadow Ct Duncan, SC 29334
Highlights
- Traditional Architecture
- Wood Flooring
- Granite Countertops
- Abner Creek Academy Rated A-
- Bonus Room
- Community Pool
About This Home
As of August 2020This gorgeous two-story home sits on an oversized private lot in a CULDESAC conveniently located to the community CLUBHOUSE. The neighborhood is fully walkable and features a POOL to keep everyone entertained throughout the summer. A neatly manicured lawn is there to greet you when you arrive home. Upon entering the home, you will love the neutral color palette and open floor plan. This home boasts pristine HARDWOOD floors downstairs as well as UPSTAIRS. Flooding with natural light, the family room is very spacious with a GAS FIREPLACE. The POWDER ROOM and coat closet are tucked away off of the family room. The FORMAL DINING ROOM impresses with natural light and plenty of room to entertain providing a cozy but impressive space. The kitchen is truly the heart of this home with pristine STAINLESS STEEL appliances, updated fixtures, and hand laid backsplash. The BREAKFAST NOOK is sure to be a favorite gathering space with is warm and inviting ambiance. The laundry room is situated off of the kitchen for your convenience. A step outside will surprise you indeed with a private backyard that makes you feel like you're on vacation every day. There is plenty of patio space for entertaining or enjoying your coffee every morning and a breathtakingly large and private backyard. Back inside, the staircase welcomes you to explore the second level. The upstairs hallway is wide and well lit with ample closet and storage space. The BONUS room truly is a wonder with plenty of space for a den, rec room, or study. The standard rooms have ample closet space. The MASTER SUITE is truly amazing with soft natural light to greet you every morning. The MASTER BATH has plenty of counter space, a GARDEN TUB as well as a walk in shower and WALK IN CLOSET. This crisp white siding home is conveniently located close to I-85, STARBUCKS, groceries, shopping and dining. This truly is a gem. Come see for yourself!
Last Agent to Sell the Property
RE/MAX Results Simpsonville License #100714 Listed on: 03/02/2020

Home Details
Home Type
- Single Family
Lot Details
- 0.4 Acre Lot
- Cul-De-Sac
HOA Fees
- $37 Monthly HOA Fees
Parking
- 2 Car Attached Garage
Home Design
- Traditional Architecture
- Slab Foundation
- Composition Roof
- Vinyl Siding
Interior Spaces
- 1,858 Sq Ft Home
- 1,600-1,799 Sq Ft Home
- 2-Story Property
- Fireplace With Gas Starter
- Living Room
- Breakfast Room
- Dining Room
- Bonus Room
- Storm Doors
Kitchen
- Electric Cooktop
- <<builtInMicrowave>>
- Dishwasher
- Granite Countertops
Flooring
- Wood
- Ceramic Tile
Bedrooms and Bathrooms
- 3 Bedrooms
- Primary bedroom located on second floor
- Walk-In Closet
- Primary Bathroom is a Full Bathroom
- Garden Bath
- Separate Shower
Laundry
- Laundry Room
- Laundry on main level
Outdoor Features
- Patio
Utilities
- Forced Air Heating and Cooling System
- Heating System Uses Natural Gas
- Gas Water Heater
Community Details
Overview
- Association fees include pool, restrictive covenants, recreation facilities, street lights
- Rogers Mill Subdivision
- Mandatory home owners association
Amenities
- Common Area
Recreation
- Community Pool
Ownership History
Purchase Details
Home Financials for this Owner
Home Financials are based on the most recent Mortgage that was taken out on this home.Purchase Details
Purchase Details
Purchase Details
Home Financials for this Owner
Home Financials are based on the most recent Mortgage that was taken out on this home.Similar Homes in the area
Home Values in the Area
Average Home Value in this Area
Purchase History
| Date | Type | Sale Price | Title Company |
|---|---|---|---|
| Deed | $199,990 | None Available | |
| Quit Claim Deed | -- | None Available | |
| Interfamily Deed Transfer | -- | Accommodation | |
| Deed | $154,105 | None Available |
Mortgage History
| Date | Status | Loan Amount | Loan Type |
|---|---|---|---|
| Open | $202,020 | New Conventional | |
| Previous Owner | $154,100 | New Conventional |
Property History
| Date | Event | Price | Change | Sq Ft Price |
|---|---|---|---|---|
| 08/05/2020 08/05/20 | Pending | -- | -- | -- |
| 08/05/2020 08/05/20 | For Sale | $199,900 | 0.0% | $125 / Sq Ft |
| 08/03/2020 08/03/20 | Sold | $199,990 | 0.0% | $125 / Sq Ft |
| 08/03/2020 08/03/20 | Sold | $199,900 | 0.0% | $125 / Sq Ft |
| 05/12/2020 05/12/20 | Price Changed | $199,900 | -2.0% | $125 / Sq Ft |
| 04/29/2020 04/29/20 | Price Changed | $204,000 | -2.4% | $128 / Sq Ft |
| 03/02/2020 03/02/20 | For Sale | $209,000 | -- | $131 / Sq Ft |
Tax History Compared to Growth
Tax History
| Year | Tax Paid | Tax Assessment Tax Assessment Total Assessment is a certain percentage of the fair market value that is determined by local assessors to be the total taxable value of land and additions on the property. | Land | Improvement |
|---|---|---|---|---|
| 2024 | $1,399 | $8,864 | $1,644 | $7,220 |
| 2023 | $1,399 | $8,864 | $1,644 | $7,220 |
| 2022 | $1,310 | $8,000 | $1,040 | $6,960 |
| 2021 | $1,310 | $8,000 | $1,040 | $6,960 |
| 2020 | $912 | $5,562 | $990 | $4,572 |
| 2019 | $3,134 | $8,343 | $1,485 | $6,858 |
| 2018 | $3,074 | $8,343 | $1,485 | $6,858 |
| 2017 | $2,691 | $7,254 | $1,560 | $5,694 |
| 2016 | $728 | $4,836 | $1,040 | $3,796 |
| 2015 | $706 | $4,836 | $1,040 | $3,796 |
| 2014 | $707 | $4,836 | $1,040 | $3,796 |
Agents Affiliated with this Home
-
A
Seller's Agent in 2020
Agent Greenville
Greenville MLS
-
Carlos Handal

Seller's Agent in 2020
Carlos Handal
RE/MAX Results Simpsonville
(864) 908-2353
201 Total Sales
-
Jillian Coleman
J
Buyer's Agent in 2020
Jillian Coleman
Keller Williams DRIVE
(864) 992-0594
43 Total Sales
Map
Source: Greater Greenville Association of REALTORS®
MLS Number: 1413056
APN: 5-30-00-412.00
- 118 Moonshadow Ct
- 310 W Bushy Hill Dr
- 422 Lemon Grass Ct
- 414 N Musgrove Ln
- 1087 Summerlin Trail
- 3009 Olivette Place
- 1011 Rogers Bridge Rd
- 344 Lansdowne St
- 253 Golden Bear Walk
- 721 Sunwater Dr
- 800 Redmill Ln
- 517 Robinwood Place
- 424 Granbury Dr
- 638 Grantleigh Dr
- 503 Torrington Dr
- 685 Sunwater Dr
- 177 Viewmont Dr
- 1009 Rogers Bridge Rd
- 1013 Rogers Bridge Rd
- 395 Tigers Eye Run
