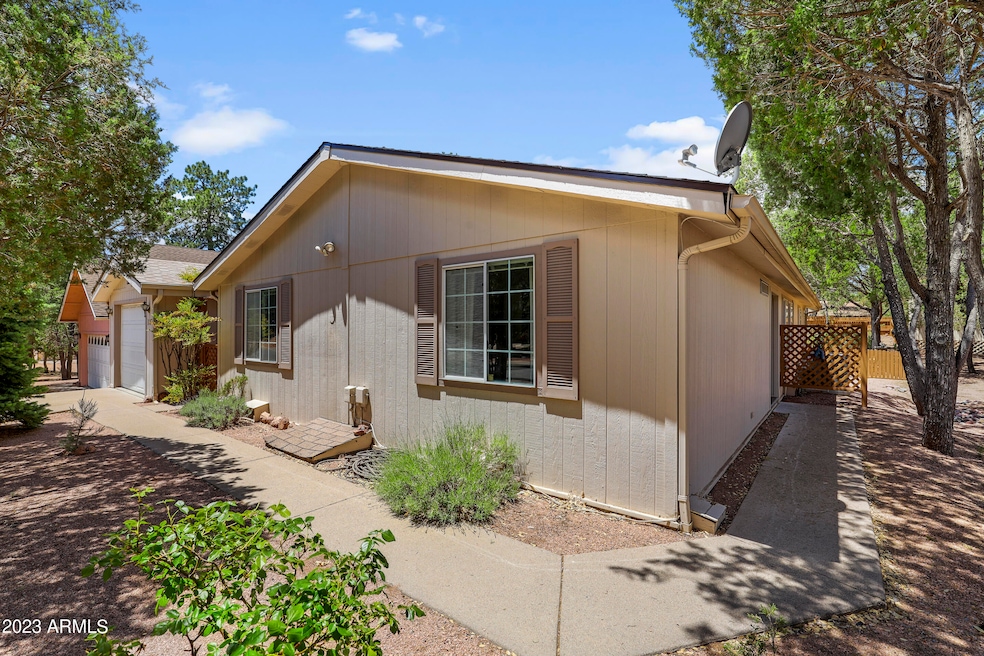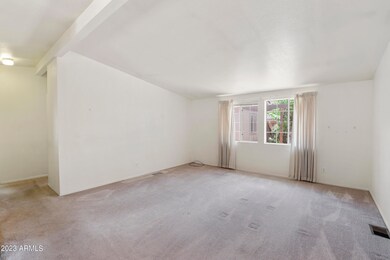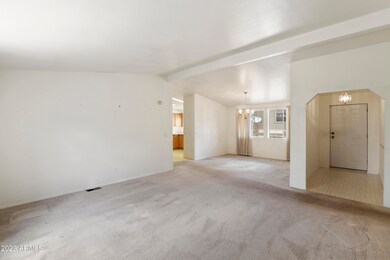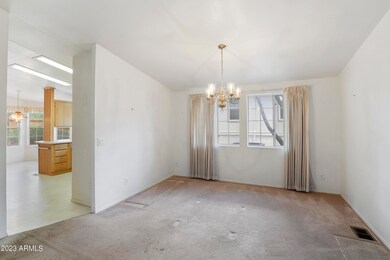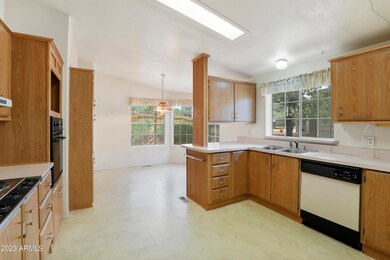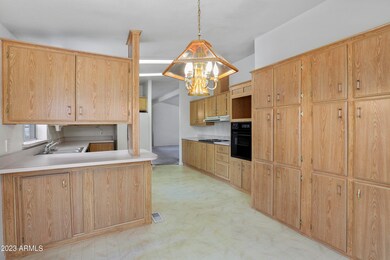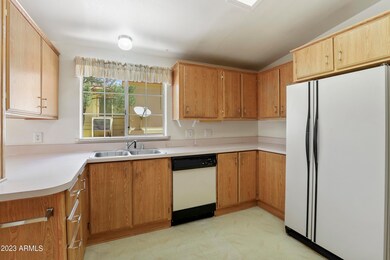
114 N Foothill Dr Payson, AZ 85541
Highlights
- Vaulted Ceiling
- Double Pane Windows
- No Interior Steps
- 1 Car Detached Garage
- Breakfast Bar
- Central Air
About This Home
As of June 2023Spacious home in the beautiful subdivision of Woodland Meadows! This 3 bedroom, 2 bathroom, home features 1,724 sq. ft., a split floor plan and a detached garage. The living room has vaulted ceilings and a formal dining area. The kitchen has plenty of cabinet & counter space, a breakfast bar, pantry, and a breakfast nook. The master suite features a walk-in closet, oversized vanity, and a walk-in shower. The backyard is fenced and has mature landscaping in the front and backyard for privacy.
Last Agent to Sell the Property
Realty Executives Arizona Territory License #SA538219000 Listed on: 06/13/2023

Last Buyer's Agent
Non-MLS Agent
Non-MLS Office
Property Details
Home Type
- Mobile/Manufactured
Est. Annual Taxes
- $1,193
Year Built
- Built in 1993
Lot Details
- 6,097 Sq Ft Lot
- Desert faces the front and back of the property
- Wood Fence
HOA Fees
- $15 Monthly HOA Fees
Parking
- 1 Car Detached Garage
- 2 Open Parking Spaces
Home Design
- Wood Frame Construction
- Composition Roof
Interior Spaces
- 1,724 Sq Ft Home
- 1-Story Property
- Vaulted Ceiling
- Double Pane Windows
- Breakfast Bar
Flooring
- Carpet
- Linoleum
Bedrooms and Bathrooms
- 3 Bedrooms
- 2 Bathrooms
Accessible Home Design
- No Interior Steps
Utilities
- Central Air
- Heating unit installed on the ceiling
- Heating System Uses Propane
- Propane
- High Speed Internet
- Cable TV Available
Community Details
- Association fees include (see remarks)
- Woodland Meadows HOA
- Built by CAVCO
- Woodland Meadows Phase 2 Subdivision
Listing and Financial Details
- Tax Lot 164
- Assessor Parcel Number 304-01-187
Similar Homes in Payson, AZ
Home Values in the Area
Average Home Value in this Area
Property History
| Date | Event | Price | Change | Sq Ft Price |
|---|---|---|---|---|
| 07/16/2025 07/16/25 | For Sale | $360,000 | +24.1% | $207 / Sq Ft |
| 06/30/2023 06/30/23 | Sold | $290,000 | -3.3% | $168 / Sq Ft |
| 06/15/2023 06/15/23 | Pending | -- | -- | -- |
| 06/13/2023 06/13/23 | For Sale | $299,900 | -- | $174 / Sq Ft |
Tax History Compared to Growth
Agents Affiliated with this Home
-
Julie Pentico

Seller's Agent in 2025
Julie Pentico
SOUTHWEST MOUNTAIN REALTY, LLC
(928) 970-1950
46 Total Sales
-
Kimberly Anderson

Seller's Agent in 2023
Kimberly Anderson
Realty Executives Arizona Territory
(928) 978-3913
269 Total Sales
-
N
Buyer's Agent in 2023
Non-MLS Agent
Non-MLS Office
Map
Source: Arizona Regional Multiple Listing Service (ARMLS)
MLS Number: 6568370
- 108 N Lakeshore Rd
- 1004 W Chatham Dr
- 1116 W Crestview Dr
- 1205 W Birchwood Rd
- 1109 W Birchwood Rd
- 1006 W Rock Springs Cir
- 306 N Pioneer Trail
- 919 W Wilderness Trail
- 919 W Landmark Trail
- 213 N Whiting Dr
- 835 W Payson Pkwy
- 109 S Young Rd
- 103 N Bryce Cir
- 111 S Young Rd
- 304 N Trailwood Rd
- 314 N Stagecoach Pass
- 827 W Overland Rd
- 106 N Lariat Way
- 603 N Blue Spruce Rd
