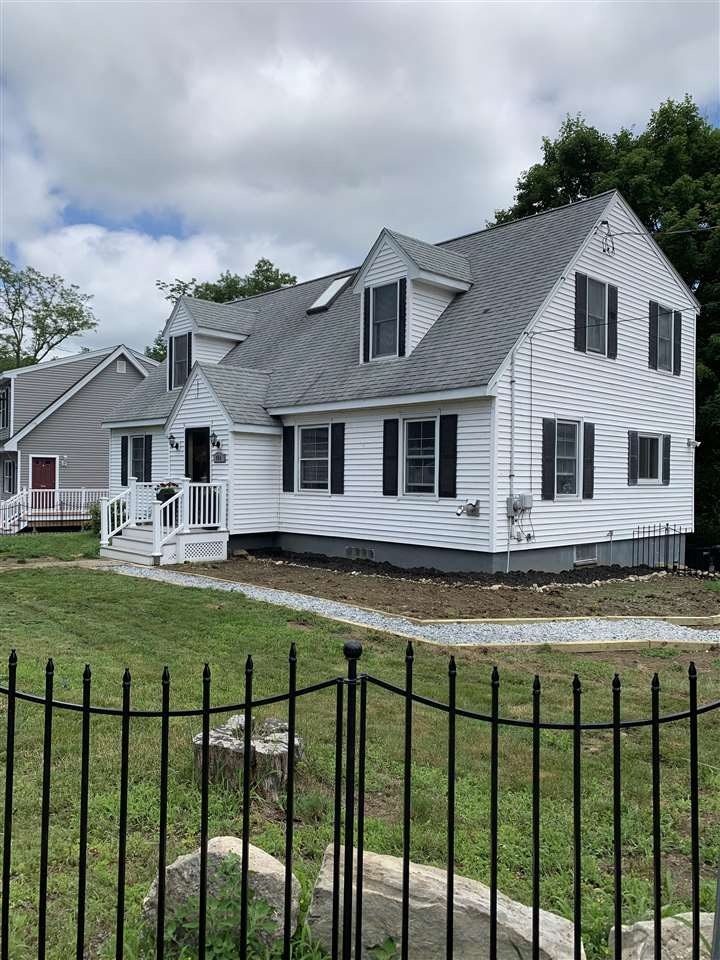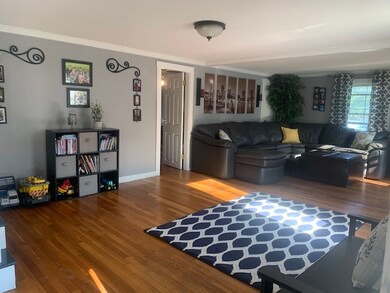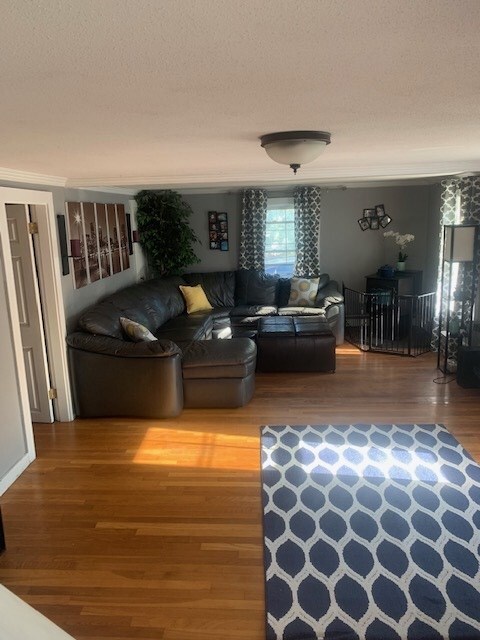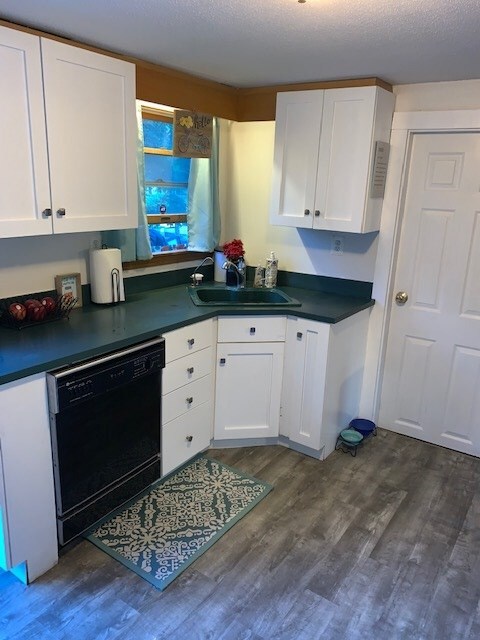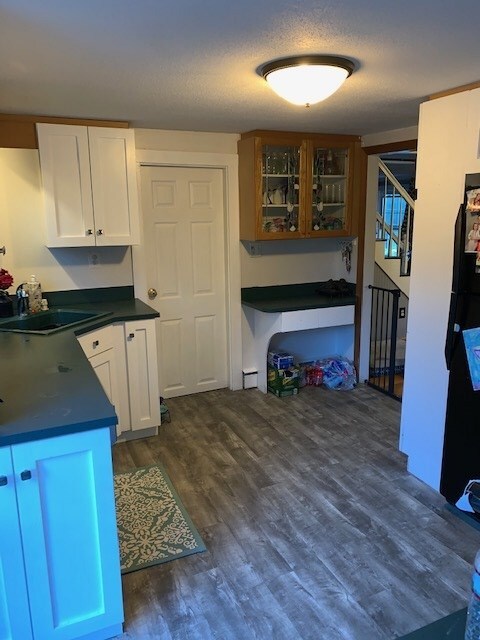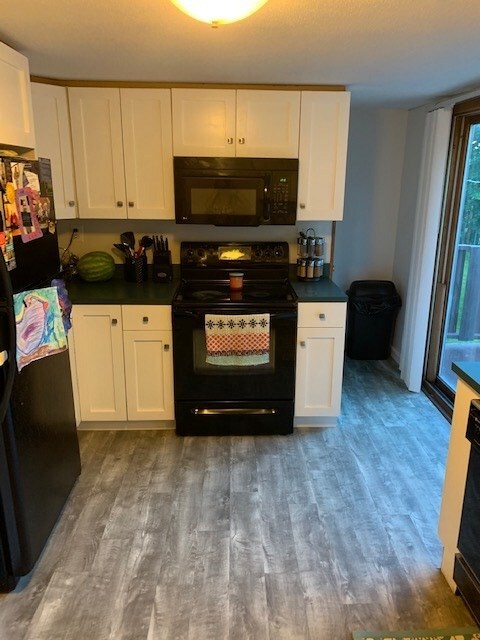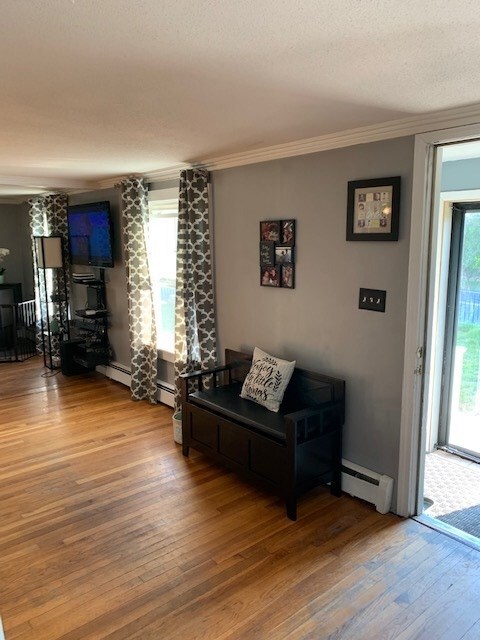
Estimated Value: $548,000 - $599,465
Highlights
- Cape Cod Architecture
- Zoned Heating
- 1 Car Garage
- Corner Lot
- Baseboard Heating
- High Speed Internet
About This Home
As of October 2019Price Reducution!! Enjoy living in this lovely cape located at a perfect commuter location with easy access to Rte 93! Indulge yourself with the local perks offered by the nearby shopping and restaurants with the closely located shopping malls, cinemas, restaurants of downtown Salem and Windham Center, including Canobie Lake Park. Lots of living space to roam in this home,( possibility of 5 bedrooms), with a very large living' dining room area, great for entertaining or just hanging out with family. The upstairs has 3 bedrooms with a full bath with a bonus area for an office, kid's playroom, or whatever your imagination can think of. The basement has been recently renovated and is great extra space for a man town, gym area, etc. Contingent upon seller's finding suitable housing.
Home Details
Home Type
- Single Family
Est. Annual Taxes
- $5,467
Year Built
- Built in 1954
Lot Details
- 6,098 Sq Ft Lot
- Corner Lot
- Level Lot
Parking
- 1 Car Garage
- Stone Driveway
Home Design
- Cape Cod Architecture
- Concrete Foundation
- Wood Frame Construction
- Shingle Roof
- Vinyl Siding
- Radon Mitigation System
Interior Spaces
- 2-Story Property
- Fire and Smoke Detector
Kitchen
- Electric Range
- Stove
- Microwave
- Dishwasher
- Disposal
Bedrooms and Bathrooms
- 5 Bedrooms
Partially Finished Basement
- Connecting Stairway
- Interior and Exterior Basement Entry
Schools
- Salem High School
Utilities
- Zoned Heating
- Pellet Stove burns compressed wood to generate heat
- Baseboard Heating
- Hot Water Heating System
- Heating System Uses Oil
- 100 Amp Service
- Oil Water Heater
- High Speed Internet
- Phone Available
- Cable TV Available
Listing and Financial Details
- Legal Lot and Block 8 / 63
Ownership History
Purchase Details
Home Financials for this Owner
Home Financials are based on the most recent Mortgage that was taken out on this home.Purchase Details
Home Financials for this Owner
Home Financials are based on the most recent Mortgage that was taken out on this home.Purchase Details
Purchase Details
Home Financials for this Owner
Home Financials are based on the most recent Mortgage that was taken out on this home.Similar Homes in Salem, NH
Home Values in the Area
Average Home Value in this Area
Purchase History
| Date | Buyer | Sale Price | Title Company |
|---|---|---|---|
| Akerman Ethan | $327,000 | -- | |
| Hickman Daniel | $190,000 | -- | |
| Bank Of New York Tr | $187,000 | -- | |
| Snell Brian K | $289,900 | -- |
Mortgage History
| Date | Status | Borrower | Loan Amount |
|---|---|---|---|
| Open | Akerman Ethan | $317,190 | |
| Previous Owner | Desimone Terry W | $66,000 | |
| Previous Owner | Snell Brian K | $186,558 | |
| Previous Owner | Snell Brian K | $83,000 | |
| Previous Owner | Snell Brian K | $57,980 | |
| Previous Owner | Snell Brian K | $231,920 |
Property History
| Date | Event | Price | Change | Sq Ft Price |
|---|---|---|---|---|
| 10/25/2019 10/25/19 | Sold | $327,000 | -0.9% | $131 / Sq Ft |
| 09/14/2019 09/14/19 | Pending | -- | -- | -- |
| 09/10/2019 09/10/19 | Price Changed | $329,900 | -2.9% | $133 / Sq Ft |
| 07/16/2019 07/16/19 | Price Changed | $339,900 | -1.4% | $137 / Sq Ft |
| 07/08/2019 07/08/19 | Price Changed | $344,900 | -1.4% | $139 / Sq Ft |
| 06/26/2019 06/26/19 | For Sale | $349,900 | +77.2% | $141 / Sq Ft |
| 09/28/2012 09/28/12 | Sold | $197,500 | -1.2% | $104 / Sq Ft |
| 08/07/2012 08/07/12 | Pending | -- | -- | -- |
| 07/16/2012 07/16/12 | For Sale | $199,900 | -- | $105 / Sq Ft |
Tax History Compared to Growth
Tax History
| Year | Tax Paid | Tax Assessment Tax Assessment Total Assessment is a certain percentage of the fair market value that is determined by local assessors to be the total taxable value of land and additions on the property. | Land | Improvement |
|---|---|---|---|---|
| 2024 | $6,836 | $388,400 | $131,800 | $256,600 |
| 2023 | $6,548 | $386,100 | $131,800 | $254,300 |
| 2022 | $6,234 | $388,400 | $131,800 | $256,600 |
| 2021 | $5,911 | $369,900 | $131,800 | $238,100 |
| 2020 | $5,571 | $253,000 | $94,100 | $158,900 |
| 2019 | $5,561 | $253,000 | $94,100 | $158,900 |
| 2018 | $5,467 | $253,000 | $94,100 | $158,900 |
| 2017 | $5,273 | $253,000 | $94,100 | $158,900 |
| 2016 | $5,169 | $253,000 | $94,100 | $158,900 |
| 2015 | $4,699 | $219,700 | $98,800 | $120,900 |
| 2014 | $4,568 | $219,700 | $98,800 | $120,900 |
| 2013 | $4,495 | $219,700 | $98,800 | $120,900 |
Agents Affiliated with this Home
-
Steven Boyle
S
Seller's Agent in 2019
Steven Boyle
Arris Realty
(603) 459-5038
30 Total Sales
-
Cheryl Waitt

Seller's Agent in 2012
Cheryl Waitt
Homes of New Hampshire Realty, LLC
(603) 235-5521
62 Total Sales
-
J
Buyer's Agent in 2012
Jillian O'Shaughnessy
Success! Real Estate
Map
Source: PrimeMLS
MLS Number: 4761139
APN: SLEM-000071-003320
- 114 N Policy St
- 116 N Policy St
- 3 Orchard Terrace
- 112 N Policy St
- 113 N Policy St
- 118 N Policy St
- 4 Orchard Terrace
- 110 N Policy St
- 10 Orchard Terrace
- 115 N Policy St
- 7 Orchard Terrace
- 6 Orchard Terrace
- 5 Mcgrath St
- 8 Orchard Terrace
- 120 N Policy St
- 3 W Duston Rd
- 28 Orchard Terrace
- 23 Orchard Terrace
- 6 Mcgrath St
- 26 Orchard Terrace
