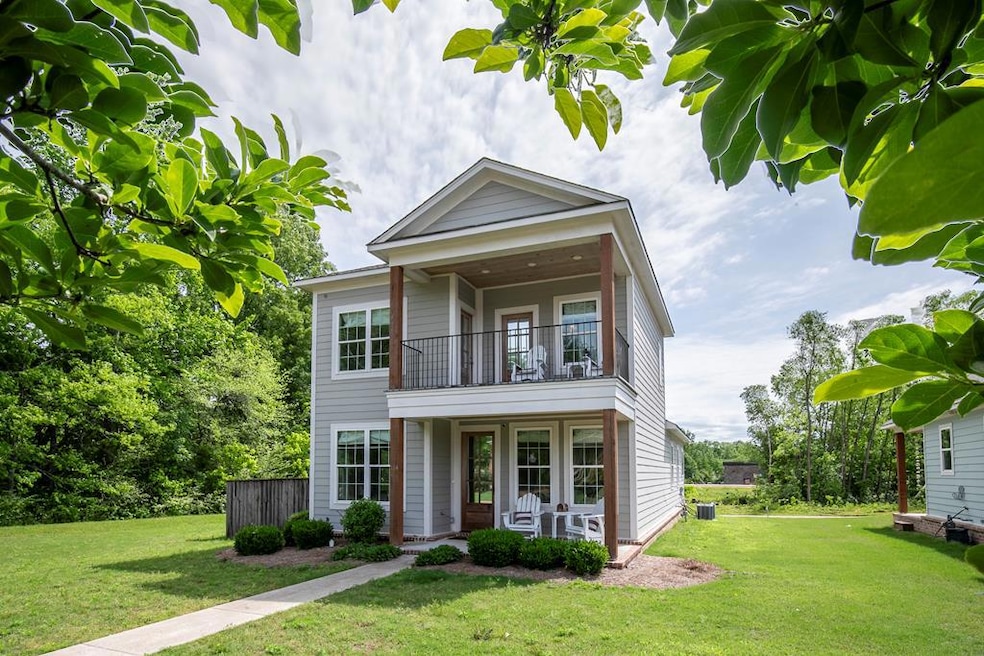
114 Nash Cir Oxford, MS 38655
Estimated payment $2,524/month
Highlights
- Wood Flooring
- Main Floor Primary Bedroom
- Granite Countertops
- Bramlett Elementary School Rated A-
- Furnished
- Porch
About This Home
Welcome to 114 Nash Circle – a beautifully appointed, FULLY FURNISHED 3 bed/2.5 bath home nestled at the front of The Villages. The main level features elegant hardwood floors, multiple porches, an inviting living room centered around a cozy gas fireplace, stainless steel kitchen appliances & granite countertops. The private master suite is conveniently located on the main floor. Upstairs 2 guest bedrooms share a jack-and-jill bathroom, each with its own vanity. Both guest bedrooms offer access to a charming balcony. Additional features include a fenced backyard & rear-entry 2 car garage.
Listing Agent
Matthews Real Estate Brokerage Phone: 6622343878 License #S53550 Listed on: 05/06/2025
Home Details
Home Type
- Single Family
Est. Annual Taxes
- $2,480
Year Built
- Built in 2018
Lot Details
- 6,098 Sq Ft Lot
- Fenced
- Property is zoned NR, OXFORD
HOA Fees
- $60 Monthly HOA Fees
Parking
- 2 Car Garage
- Open Parking
Home Design
- Slab Foundation
- Architectural Shingle Roof
- HardiePlank Type
Interior Spaces
- 1,940 Sq Ft Home
- 2-Story Property
- Furnished
- Ceiling Fan
- Gas Fireplace
- Vinyl Clad Windows
- Drapes & Rods
- Blinds
- Family Room
- Dining Room
Kitchen
- Gas Range
- Microwave
- Dishwasher
- Granite Countertops
- Disposal
Flooring
- Wood
- Carpet
- Ceramic Tile
Bedrooms and Bathrooms
- 3 Bedrooms | 1 Primary Bedroom on Main
- Walk-In Closet
Laundry
- Laundry on main level
- Dryer
- Washer
Outdoor Features
- Porch
Utilities
- Cooling Available
- Central Heating
- Heating System Uses Natural Gas
- Underground Utilities
- Electric Water Heater
Community Details
- Association fees include ground maintenance
- Villages Of Oxford Subdivision
Listing and Financial Details
- Tax Lot 2
- Assessor Parcel Number 185X16110.27
Map
Home Values in the Area
Average Home Value in this Area
Tax History
| Year | Tax Paid | Tax Assessment Tax Assessment Total Assessment is a certain percentage of the fair market value that is determined by local assessors to be the total taxable value of land and additions on the property. | Land | Improvement |
|---|---|---|---|---|
| 2024 | $2,479 | $21,034 | $0 | $0 |
| 2023 | $2,479 | $21,034 | $0 | $0 |
| 2022 | $2,437 | $21,034 | $0 | $0 |
| 2021 | $606 | $21,034 | $0 | $0 |
| 2020 | $571 | $20,627 | $0 | $0 |
| 2019 | $571 | $20,627 | $0 | $0 |
| 2018 | $178 | $4,800 | $0 | $0 |
| 2017 | $111 | $3,000 | $0 | $0 |
| 2016 | $107 | $3,000 | $0 | $0 |
| 2015 | -- | $3,000 | $0 | $0 |
| 2014 | -- | $3,000 | $0 | $0 |
Property History
| Date | Event | Price | Change | Sq Ft Price |
|---|---|---|---|---|
| 07/14/2025 07/14/25 | Price Changed | $415,000 | -3.3% | $214 / Sq Ft |
| 05/06/2025 05/06/25 | For Sale | $429,000 | -- | $221 / Sq Ft |
Purchase History
| Date | Type | Sale Price | Title Company |
|---|---|---|---|
| Quit Claim Deed | -- | None Listed On Document | |
| Warranty Deed | -- | None Available |
Mortgage History
| Date | Status | Loan Amount | Loan Type |
|---|---|---|---|
| Open | $137,555 | New Conventional | |
| Previous Owner | $197,000 | New Conventional | |
| Previous Owner | $200,027 | New Conventional | |
| Previous Owner | $170,359 | Construction |
Similar Homes in the area
Source: North Central Mississippi REALTORS®
MLS Number: 160640
APN: 185X-16-110.27
- 2572 Oxford Way
- 45 Private Road 3057 Unit 7
- 101 Taylor Bend
- 234 Salem Rd
- 1800 Jackson Ave W Unit 2
- 418 Thacker Loop
- 421 Thacker Loop
- 1903 Anderson Rd
- 1704 Pr 3097 Highpointe Apts Unit 1704
- 2400 Anderson Rd
- 804 Private Road 3097
- 425 Live Oak Dr
- 44 Private Road 3151
- 301 Baldwin Dr
- 600 Mcelroy Dr
- 1101 Molly Barr Rd Unit 405
- 1101 Molly Barr Rd Unit 406
- 1101 Molly Barr Rd Unit 404
- 1101 Molly Barr Rd Unit 407
- 209 Leigh Loop






