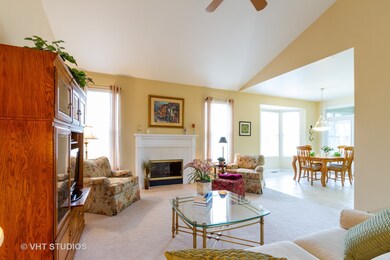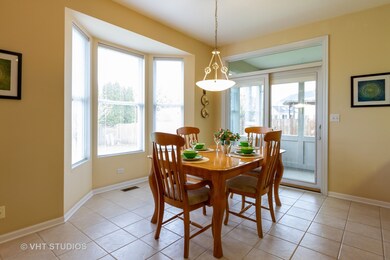
114 Oakton St McHenry, IL 60050
Highlights
- Vaulted Ceiling
- Ranch Style House
- Butlers Pantry
- McHenry Community High School - Upper Campus Rated A-
- Screened Porch
- Attached Garage
About This Home
As of June 2024Rare Cheyenne model in absolutely immaculate condition! This three bedroom two bath ranch that is situated on over a quarter acre lot has all new vinyl siding, new roof and gutters plus a screened in porch, patio and a huge back yard. The two story foyer opens to the den and the great room that has cathedral ceilings and is highlighted by a gorgeous fireplace and custom window treatments. The dining room is generously sized and has a bayed window. The kitchen has a ton of 42" cabinets, Corian countertops, newer dishwasher, refrigerator and microwave. There is a first floor laundry room with washer and dryer included. The master bedroom suite boasts a walk-in closet and an adjoining luxury bath with a double bowl vanity & separate tub and shower. There are white six panel doors and trim throughout, ceramic tile and plush carpeting. Water filtration system and new hot water heater too! This home is in great shape but the seller is selling it in an "AS IS" condition. Lovely!
Last Agent to Sell the Property
Baird & Warner License #475090056 Listed on: 05/22/2019

Home Details
Home Type
- Single Family
Est. Annual Taxes
- $8,038
Year Built
- 1999
HOA Fees
- $4 per month
Parking
- Attached Garage
- Garage Transmitter
- Garage Door Opener
- Driveway
- Parking Included in Price
- Garage Is Owned
Home Design
- Ranch Style House
- Slab Foundation
- Asphalt Shingled Roof
- Aluminum Siding
Interior Spaces
- Vaulted Ceiling
- Gas Log Fireplace
- Screened Porch
- Storm Screens
Kitchen
- Butlers Pantry
- Oven or Range
- Microwave
- Dishwasher
- Disposal
Bedrooms and Bathrooms
- Walk-In Closet
- Primary Bathroom is a Full Bathroom
- Dual Sinks
- Soaking Tub
- Separate Shower
Laundry
- Laundry on main level
- Dryer
- Washer
Unfinished Basement
- Partial Basement
- Crawl Space
Utilities
- Forced Air Heating and Cooling System
- Heating System Uses Gas
Additional Features
- Patio
- East or West Exposure
Listing and Financial Details
- Senior Tax Exemptions
- Homeowner Tax Exemptions
- Senior Freeze Tax Exemptions
- $1,265 Seller Concession
Ownership History
Purchase Details
Home Financials for this Owner
Home Financials are based on the most recent Mortgage that was taken out on this home.Purchase Details
Home Financials for this Owner
Home Financials are based on the most recent Mortgage that was taken out on this home.Purchase Details
Purchase Details
Similar Homes in McHenry, IL
Home Values in the Area
Average Home Value in this Area
Purchase History
| Date | Type | Sale Price | Title Company |
|---|---|---|---|
| Warranty Deed | $365,000 | Chicago Title | |
| Deed | $230,000 | Fidelity National Title | |
| Interfamily Deed Transfer | -- | -- | |
| Warranty Deed | $196,500 | -- |
Mortgage History
| Date | Status | Loan Amount | Loan Type |
|---|---|---|---|
| Previous Owner | $207,000 | New Conventional | |
| Previous Owner | $24,246 | Unknown | |
| Previous Owner | $27,000 | Unknown | |
| Previous Owner | $146,000 | Unknown |
Property History
| Date | Event | Price | Change | Sq Ft Price |
|---|---|---|---|---|
| 06/10/2024 06/10/24 | Sold | $365,000 | -3.7% | $216 / Sq Ft |
| 04/09/2024 04/09/24 | Pending | -- | -- | -- |
| 04/03/2024 04/03/24 | For Sale | $379,000 | +64.8% | $225 / Sq Ft |
| 06/20/2019 06/20/19 | Sold | $230,000 | 0.0% | $136 / Sq Ft |
| 05/24/2019 05/24/19 | Pending | -- | -- | -- |
| 05/22/2019 05/22/19 | For Sale | $229,900 | -- | $136 / Sq Ft |
Tax History Compared to Growth
Tax History
| Year | Tax Paid | Tax Assessment Tax Assessment Total Assessment is a certain percentage of the fair market value that is determined by local assessors to be the total taxable value of land and additions on the property. | Land | Improvement |
|---|---|---|---|---|
| 2023 | $8,038 | $95,012 | $15,769 | $79,243 |
| 2022 | $7,803 | $88,145 | $14,629 | $73,516 |
| 2021 | $7,444 | $82,087 | $13,624 | $68,463 |
| 2020 | $7,196 | $78,665 | $13,056 | $65,609 |
| 2019 | $3,995 | $74,699 | $12,398 | $62,301 |
| 2018 | $4,506 | $75,986 | $12,612 | $63,374 |
| 2017 | $4,573 | $71,315 | $11,837 | $59,478 |
| 2016 | $6,844 | $66,650 | $11,063 | $55,587 |
| 2013 | -- | $52,158 | $11,840 | $40,318 |
Agents Affiliated with this Home
-
Nicholas Giordano
N
Seller's Agent in 2024
Nicholas Giordano
Nicholas Giordano
(847) 825-8855
2 in this area
4 Total Sales
-
Patricia Lennon

Buyer's Agent in 2024
Patricia Lennon
@ Properties
(847) 490-5757
1 in this area
41 Total Sales
-
Susan Hendricks

Seller's Agent in 2019
Susan Hendricks
Baird Warner
17 Total Sales
Map
Source: Midwest Real Estate Data (MRED)
MLS Number: MRD10389045
APN: 09-34-360-007
- 123 Norman Dr
- 5215 W Greenbrier Dr
- 103 Augusta Dr
- 4801 W Glenbrook Trail
- 501 Silbury Ct
- 414 Waters Edge Dr Unit C
- 5224 Glenbrook Trail
- 601 Devonshire Ct Unit D
- 418 Kresswood Dr Unit 2
- 605 Kensington Dr
- 610 Kensington Dr
- 305 N Creekside Trail Unit C
- 532 Kresswood Dr Unit 14D
- 318 S Windhaven Ct
- 5198 Bull Valley Rd
- 5505 W Windhaven Trail
- 915 Royal Dr Unit A1
- 905 N Oakwood Dr
- 911 Hampton Ct
- 0 Bull Valley Rd Unit MRD12087941






