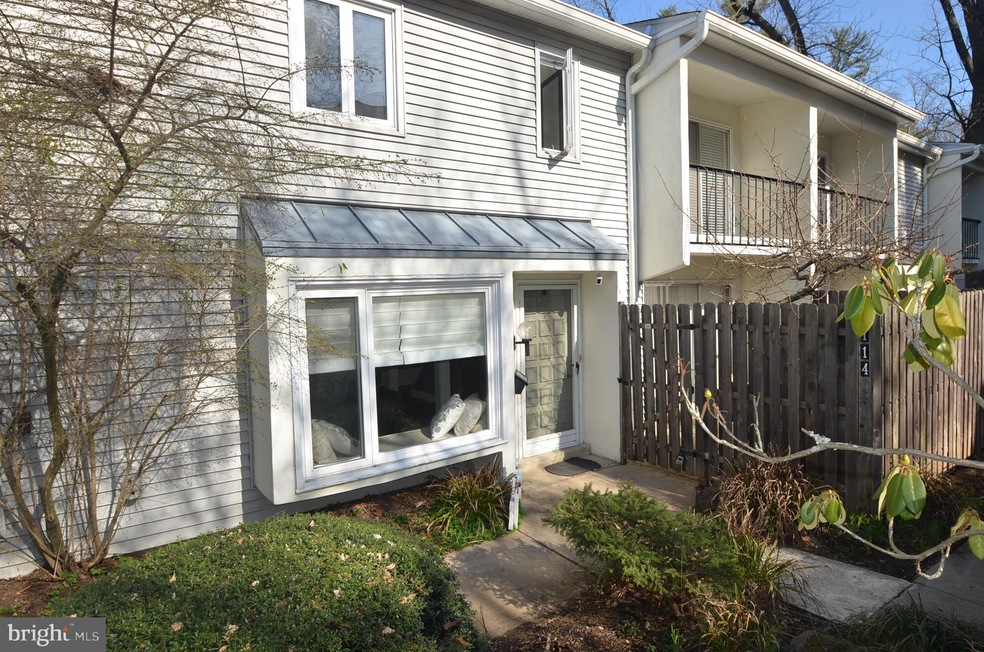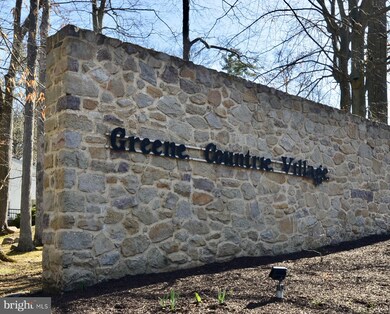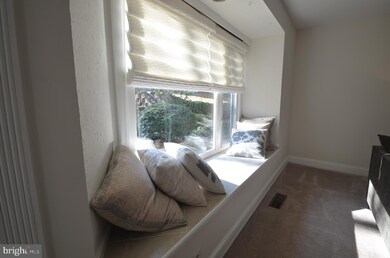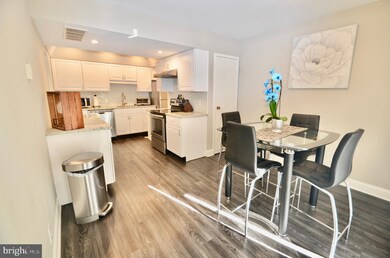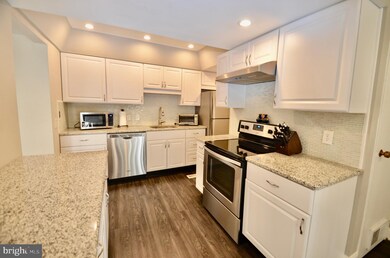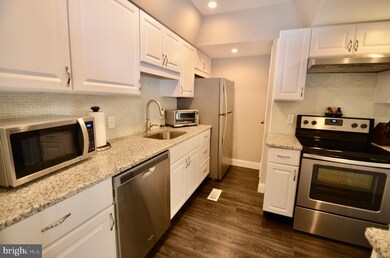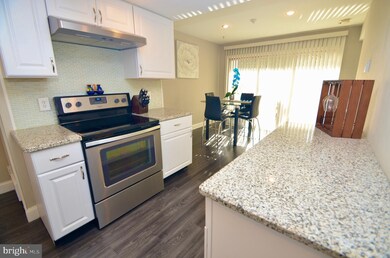
114 Oxley Ct Unit 114 Newtown Square, PA 19073
Newtown Square NeighborhoodHighlights
- Colonial Architecture
- Clubhouse
- Community Pool
- Culbertson Elementary School Rated A
- Wood Flooring
- Jogging Path
About This Home
As of October 2023VIRTUAL TOUR SEE BELOW OR LIVE WITH ZOOM. Welcome to this beautifully renovated townhome in the tranquil setting of Newtown Square. This 2 bedroom 1.5 bath home has a gorgeous kitchen, granite countertops, a new dishwasher, under cabinet lighting, new stove, glass tile backsplash, garbage disposal and is open concept, wow! You will be proud to entertain in this kitchen. There are sliding glass doors that open up to a fenced in outdoor area for your summer barbecues. The spacious family room has an adorable nook that is filled with natural sunlight perfect for Just snuggling up and reading a book. Powder room located on first floor has been very recently updated. Upstairs are 2 large bedrooms with walk in closet, and additional wall to wall closets. Quite large laundry room and fabulous Jack and Jill bath. House has been freshly painted throughout. Close to nature, yet conveniently close to beautiful brand new Ellis Preserve shopping district and public transportation. Enjoy your summers by the pool. On sight clubhouse available for rent, host a party or private event. Bring your pet. Condo fee includes snow removal, trash, water, exterior building maintenance, and pool membership. Come and see this beautiful place for you to call home. HERE IS VIRTUAL LINK. https://youtu.be/_YmnBR9BNu8 If you would like a live tour you can have your agent contact me or I can set that up.
Last Agent to Sell the Property
Long & Foster Real Estate, Inc. License #2190990 Listed on: 03/16/2020

Townhouse Details
Home Type
- Townhome
Est. Annual Taxes
- $2,652
Year Built
- Built in 1971
Lot Details
- Property is in very good condition
HOA Fees
- $455 Monthly HOA Fees
Parking
- Parking Lot
Home Design
- Colonial Architecture
- Asphalt Roof
- Stucco
Interior Spaces
- 1,350 Sq Ft Home
- Property has 2 Levels
- Living Room
- Dining Room
Flooring
- Wood
- Carpet
- Ceramic Tile
Bedrooms and Bathrooms
- 2 Bedrooms
Utilities
- Forced Air Heating and Cooling System
- Natural Gas Water Heater
Listing and Financial Details
- Tax Lot 162-000
- Assessor Parcel Number 30-00-00634-23
Community Details
Overview
- $910 Capital Contribution Fee
- Association fees include snow removal, trash, pool(s), water, exterior building maintenance
- $81 Other Monthly Fees
- Greene Country Villiage Vi HOA, Phone Number (610) 353-2505
- Greene Countrie Vi Subdivision
- Property Manager
Amenities
- Clubhouse
Recreation
- Community Pool
- Jogging Path
Pet Policy
- Limit on the number of pets
- Dogs and Cats Allowed
Ownership History
Purchase Details
Home Financials for this Owner
Home Financials are based on the most recent Mortgage that was taken out on this home.Purchase Details
Home Financials for this Owner
Home Financials are based on the most recent Mortgage that was taken out on this home.Purchase Details
Home Financials for this Owner
Home Financials are based on the most recent Mortgage that was taken out on this home.Purchase Details
Purchase Details
Home Financials for this Owner
Home Financials are based on the most recent Mortgage that was taken out on this home.Purchase Details
Home Financials for this Owner
Home Financials are based on the most recent Mortgage that was taken out on this home.Similar Home in Newtown Square, PA
Home Values in the Area
Average Home Value in this Area
Purchase History
| Date | Type | Sale Price | Title Company |
|---|---|---|---|
| Deed | $335,000 | Great American Abstract | |
| Deed | $212,000 | Trident Land Transfer Co | |
| Deed | $212,000 | Trident Land Transfer | |
| Deed | $162,000 | None Available | |
| Interfamily Deed Transfer | -- | Attorney | |
| Deed | $191,500 | None Available | |
| Interfamily Deed Transfer | -- | Chicago Title Insurance Co |
Mortgage History
| Date | Status | Loan Amount | Loan Type |
|---|---|---|---|
| Open | $234,500 | New Conventional | |
| Previous Owner | $190,800 | New Conventional | |
| Previous Owner | $129,600 | New Conventional | |
| Previous Owner | $143,625 | New Conventional | |
| Previous Owner | $46,500 | No Value Available |
Property History
| Date | Event | Price | Change | Sq Ft Price |
|---|---|---|---|---|
| 10/18/2023 10/18/23 | Sold | $335,000 | +12.0% | $248 / Sq Ft |
| 08/27/2023 08/27/23 | Pending | -- | -- | -- |
| 08/25/2023 08/25/23 | For Sale | $299,000 | +41.0% | $221 / Sq Ft |
| 06/15/2020 06/15/20 | Sold | $212,000 | 0.0% | $157 / Sq Ft |
| 04/11/2020 04/11/20 | Pending | -- | -- | -- |
| 03/31/2020 03/31/20 | Price Changed | $212,000 | -1.4% | $157 / Sq Ft |
| 03/16/2020 03/16/20 | For Sale | $215,000 | +32.7% | $159 / Sq Ft |
| 11/28/2016 11/28/16 | Sold | $162,000 | -4.1% | $120 / Sq Ft |
| 09/24/2016 09/24/16 | Price Changed | $168,900 | -0.6% | $125 / Sq Ft |
| 09/09/2016 09/09/16 | Price Changed | $169,900 | -2.4% | $126 / Sq Ft |
| 09/06/2016 09/06/16 | Price Changed | $174,000 | -0.5% | $129 / Sq Ft |
| 08/29/2016 08/29/16 | Price Changed | $174,900 | -1.7% | $130 / Sq Ft |
| 08/06/2016 08/06/16 | Price Changed | $178,000 | -3.7% | $132 / Sq Ft |
| 07/10/2016 07/10/16 | Price Changed | $184,900 | -2.4% | $137 / Sq Ft |
| 06/16/2016 06/16/16 | Price Changed | $189,400 | -0.3% | $140 / Sq Ft |
| 06/08/2016 06/08/16 | Price Changed | $189,900 | -2.6% | $141 / Sq Ft |
| 05/21/2016 05/21/16 | Price Changed | $194,900 | -2.5% | $144 / Sq Ft |
| 04/27/2016 04/27/16 | Price Changed | $199,900 | -4.8% | $148 / Sq Ft |
| 04/04/2016 04/04/16 | Price Changed | $209,900 | -2.4% | $155 / Sq Ft |
| 03/21/2016 03/21/16 | For Sale | $215,000 | 0.0% | $159 / Sq Ft |
| 04/21/2014 04/21/14 | Rented | $1,350 | -3.6% | -- |
| 04/17/2014 04/17/14 | Under Contract | -- | -- | -- |
| 03/06/2014 03/06/14 | For Rent | $1,400 | -- | -- |
Tax History Compared to Growth
Tax History
| Year | Tax Paid | Tax Assessment Tax Assessment Total Assessment is a certain percentage of the fair market value that is determined by local assessors to be the total taxable value of land and additions on the property. | Land | Improvement |
|---|---|---|---|---|
| 2024 | $2,998 | $180,160 | $39,420 | $140,740 |
| 2023 | $2,904 | $180,160 | $39,420 | $140,740 |
| 2022 | $2,840 | $180,160 | $39,420 | $140,740 |
| 2021 | $4,342 | $180,160 | $39,420 | $140,740 |
| 2020 | $2,652 | $96,670 | $32,400 | $64,270 |
| 2019 | $2,610 | $96,670 | $32,400 | $64,270 |
| 2018 | $2,581 | $96,670 | $0 | $0 |
| 2017 | $2,573 | $96,670 | $0 | $0 |
| 2016 | $531 | $96,670 | $0 | $0 |
| 2015 | $541 | $96,670 | $0 | $0 |
| 2014 | $541 | $96,670 | $0 | $0 |
Agents Affiliated with this Home
-
Kate Livesey

Seller's Agent in 2023
Kate Livesey
BHHS Fox & Roach
(484) 620-4234
1 in this area
30 Total Sales
-
Michelle Goldberg

Buyer's Agent in 2023
Michelle Goldberg
Keller Williams Main Line
(610) 246-0806
2 in this area
52 Total Sales
-
Erica Deuschle

Buyer Co-Listing Agent in 2023
Erica Deuschle
Keller Williams Main Line
(610) 608-2570
36 in this area
1,412 Total Sales
-
Jacqueline Adorno

Seller's Agent in 2020
Jacqueline Adorno
Long & Foster
(610) 662-0556
1 in this area
34 Total Sales
-
datacorrect BrightMLS
d
Buyer's Agent in 2020
datacorrect BrightMLS
Non Subscribing Office
-
Joe Milani

Seller's Agent in 2016
Joe Milani
Long & Foster
(215) 206-4697
12 in this area
246 Total Sales
Map
Source: Bright MLS
MLS Number: PADE516084
APN: 30-00-00634-23
- 279 W Chelsea Cir
- 238 E Chelsea Cir Unit 238
- 689 Malin Rd
- 300 French Rd
- 2 Earles Ln
- 207 Hansell Rd
- 310 Jeffrey Ln
- 3111 Sawmill Rd Unit E
- 3111 Sawmill Rd Unit C
- 3111 Sawmill Rd Unit D
- 3111 Sawmill Rd Unit B
- 3111 Sawmill Rd Unit A
- 307 Earles Ln
- 853 Briarwood Rd
- 726 Darby Paoli Rd
- 28 Paper Mill Rd
- 845 Colony Ct
- 72 Sugar Maple Dr
- 849 Milmar Rd
- 136 Ashley Rd
