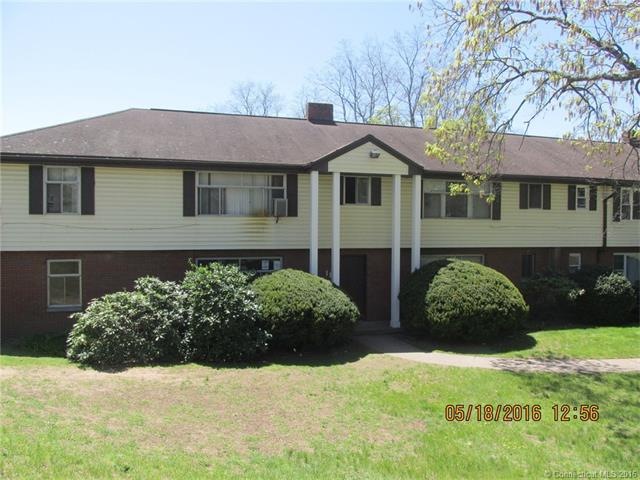
114 Park St Unit A1 Manchester, CT 06040
West Side NeighborhoodEstimated Value: $128,000 - $245,000
Highlights
- Property is near public transit
- End Unit
- Public Transportation
- Ranch Style House
- Park
- Guest Parking
About This Home
As of August 2016The Park Chestnut offers one floor living at its best. Ranch style condo features a 2 bedrooms and 1 full bath all on one level. Nice size dining room/living room, features large windows with plenty natural light and wood floors. Kitchen features tiled floor, stove and refrigerator.
Buyers using financing will need to obtain a Caliber prequel letter before their offers can be considered please contact Loan Consultant.
Property Details
Home Type
- Condominium
Est. Annual Taxes
- $1,940
Year Built
- Built in 1957
HOA Fees
- $275 Monthly HOA Fees
Home Design
- 900 Sq Ft Home
- Ranch Style House
- Masonry Siding
- Vinyl Siding
Bedrooms and Bathrooms
- 2 Bedrooms
- 1 Full Bathroom
Parking
- 1 Parking Space
- Guest Parking
- Visitor Parking
Location
- Property is near public transit
- Property is near shops
- Property is near a bus stop
Schools
- Washington Elementary School
- Pboe Middle School
- Manchester High School
Utilities
- Baseboard Heating
- Heating System Uses Natural Gas
- Cable TV Available
Additional Features
- Gas Oven or Range
- End Unit
Community Details
Overview
- Association fees include grounds maintenance, insurance, property management, snow removal
- 4 Units
- Park Chestnut Community
- Property managed by Advance Property
Amenities
- Public Transportation
Recreation
- Park
Pet Policy
- Pets Allowed
Ownership History
Purchase Details
Home Financials for this Owner
Home Financials are based on the most recent Mortgage that was taken out on this home.Purchase Details
Purchase Details
Home Financials for this Owner
Home Financials are based on the most recent Mortgage that was taken out on this home.Purchase Details
Similar Homes in Manchester, CT
Home Values in the Area
Average Home Value in this Area
Purchase History
| Date | Buyer | Sale Price | Title Company |
|---|---|---|---|
| Syal Saeeda | $43,000 | -- | |
| Syal Saeeda | $43,000 | -- | |
| Syal Saeeda | $43,000 | -- | |
| Us Bank Na | -- | -- | |
| Us Bank Na | -- | -- | |
| Us Bank Na | -- | -- | |
| Sanchez Roberto | $65,500 | -- | |
| Sanchez Roberto | $65,500 | -- | |
| Dunnham Mattie | $67,500 | -- | |
| Dunnham Mattie | $67,500 | -- |
Mortgage History
| Date | Status | Borrower | Loan Amount |
|---|---|---|---|
| Previous Owner | Dunnham Mattie | $67,008 | |
| Previous Owner | Dunnham Mattie | $45,850 | |
| Previous Owner | Dunnham Mattie | $13,100 |
Property History
| Date | Event | Price | Change | Sq Ft Price |
|---|---|---|---|---|
| 08/18/2016 08/18/16 | Sold | $43,000 | -27.1% | $48 / Sq Ft |
| 07/22/2016 07/22/16 | Pending | -- | -- | -- |
| 05/31/2016 05/31/16 | For Sale | $59,000 | -- | $66 / Sq Ft |
Tax History Compared to Growth
Tax History
| Year | Tax Paid | Tax Assessment Tax Assessment Total Assessment is a certain percentage of the fair market value that is determined by local assessors to be the total taxable value of land and additions on the property. | Land | Improvement |
|---|---|---|---|---|
| 2024 | $2,263 | $58,500 | $0 | $58,500 |
| 2023 | $2,176 | $58,500 | $0 | $58,500 |
| 2022 | $2,113 | $58,500 | $0 | $58,500 |
| 2021 | $751 | $17,900 | $0 | $17,900 |
| 2020 | $749 | $17,900 | $0 | $17,900 |
| 2019 | $746 | $17,900 | $0 | $17,900 |
| 2018 | $732 | $17,900 | $0 | $17,900 |
| 2017 | $712 | $17,900 | $0 | $17,900 |
| 2016 | $1,940 | $48,900 | $0 | $48,900 |
| 2015 | $1,927 | $48,900 | $0 | $48,900 |
| 2014 | $1,890 | $48,900 | $0 | $48,900 |
Agents Affiliated with this Home
-
Teresa Deasy

Seller's Agent in 2016
Teresa Deasy
Coldwell Banker Calabro
(860) 729-1446
35 Total Sales
-
Paul Koutsopoulos

Buyer's Agent in 2016
Paul Koutsopoulos
Berkshire Hathaway Home Services
(860) 604-0765
100 Total Sales
Map
Source: SmartMLS
MLS Number: G10139572
APN: MANC-000079-004420-000114-A000001
- 114 Park St Unit C1
- 114 Park St Unit B2
- 114 Park St Unit B1
- 114 Park St Unit A2
- 114 Park St Unit A1
- 118 Park St Unit B2
- 118 Park St Unit B1
- 118 Park St Unit A2
- 118 Park St Unit A1
- 145 Chestnut St Unit B2
- 145 Chestnut St Unit B1
- 145 Chestnut St Unit A2
- 145 Chestnut St Unit A1
- 122 Park St Unit C2
- 122 Park St Unit B2
- 122 Park St Unit B1
- 122 Park St Unit A2
- 122 Park St Unit A1
- 122 Park St Unit 122 B
- 110 Park St
