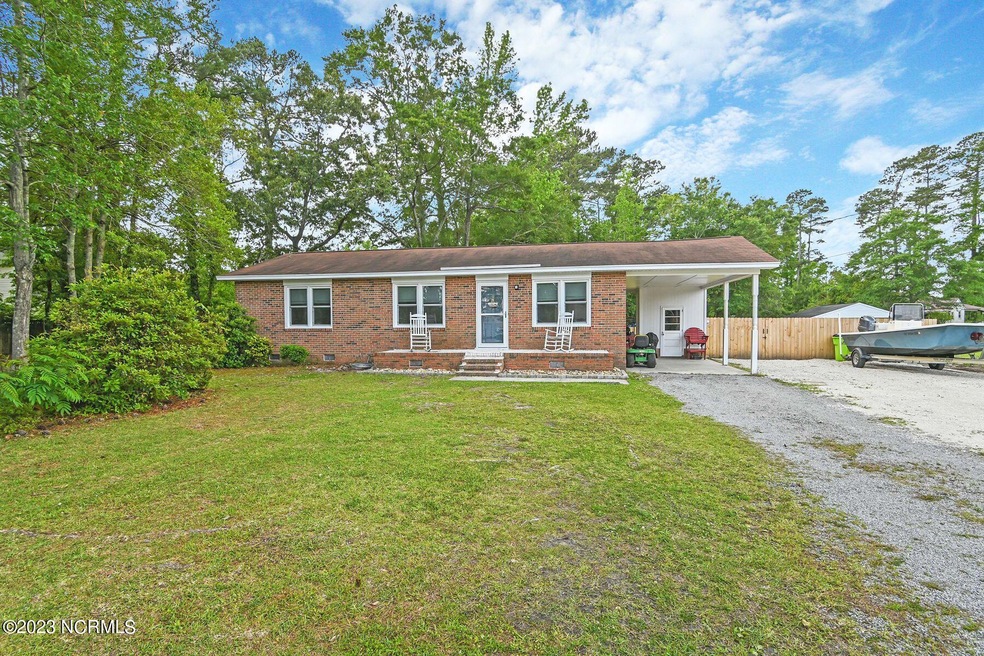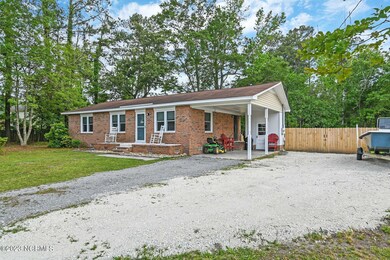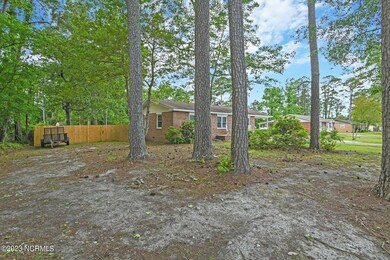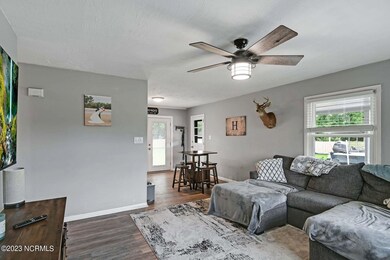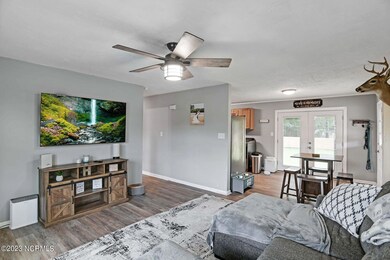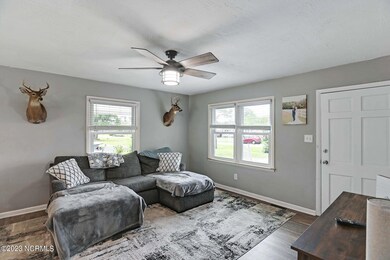
114 Pinecone Ln Havelock, NC 28532
Highlights
- No HOA
- Fenced Yard
- Outdoor Storage
- Tucker Creek Middle School Rated A-
- Porch
- Central Air
About This Home
As of June 2023Don't miss the chance to call this home yours! This adorable house is nestled comfortably in a perfect pocket of Havelock. You are conveniently located for shopping, dining, and Cherry Point Air Station. This home is in the districte for one of craven counties most coveted middle schools, Tucker Creek Middle. As you enter this fantastic home you will note many generous and modern upgrades. The kitchen has all new countertops, cabinets, and appliances. Your laundry hook up is also conveniently located in the kitchen, however the sellers have taken the initiative to provide a quote for having them placed in the storage room adjacent to the carport. Down the hall you will find the master bedroom featuring its own half bathroom with a new toilet and vanity. There are also 2 additional bedrooms and a full bathroom. The backyard is very spacious and fenced in with a new privacy fence. This home has a new front storm door, new windows and blinds through-out. In 2021 the sellers had the crawl space fully encapsulated with a new sump pump and the HVAC tied into it as well. Please check the documents section for a full list of recent upgrades.
Co-Listed By
Nathaniel Benischek
Keller Williams Realty License #310383
Home Details
Home Type
- Single Family
Est. Annual Taxes
- $1,177
Year Built
- Built in 1965
Lot Details
- 0.49 Acre Lot
- Lot Dimensions are 140x211.63x69.9x200
- Fenced Yard
- Wood Fence
Home Design
- Brick Exterior Construction
- Wood Frame Construction
- Architectural Shingle Roof
- Stick Built Home
Interior Spaces
- 1,118 Sq Ft Home
- 1-Story Property
- Ceiling Fan
- Blinds
- Combination Dining and Living Room
- Crawl Space
- Pull Down Stairs to Attic
- Fire and Smoke Detector
- Laundry in Kitchen
Kitchen
- Stove
- Built-In Microwave
- Dishwasher
Bedrooms and Bathrooms
- 3 Bedrooms
Parking
- 1 Attached Carport Space
- Driveway
- Paved Parking
Outdoor Features
- Outdoor Storage
- Porch
Utilities
- Central Air
- Heat Pump System
- Propane
- Electric Water Heater
- Fuel Tank
Community Details
- No Home Owners Association
- Whispering Pines Subdivision
Listing and Financial Details
- Tax Lot 9
- Assessor Parcel Number 6-045 -028-I
Ownership History
Purchase Details
Home Financials for this Owner
Home Financials are based on the most recent Mortgage that was taken out on this home.Purchase Details
Home Financials for this Owner
Home Financials are based on the most recent Mortgage that was taken out on this home.Purchase Details
Similar Homes in Havelock, NC
Home Values in the Area
Average Home Value in this Area
Purchase History
| Date | Type | Sale Price | Title Company |
|---|---|---|---|
| Warranty Deed | $214,000 | None Listed On Document | |
| Warranty Deed | $130,000 | W Mack Rice Pa | |
| Deed | -- | -- |
Mortgage History
| Date | Status | Loan Amount | Loan Type |
|---|---|---|---|
| Open | $169,600 | New Conventional | |
| Previous Owner | $12,800 | Credit Line Revolving | |
| Previous Owner | $127,645 | FHA | |
| Previous Owner | $60,000 | Credit Line Revolving |
Property History
| Date | Event | Price | Change | Sq Ft Price |
|---|---|---|---|---|
| 05/26/2025 05/26/25 | For Sale | $224,900 | +5.1% | $201 / Sq Ft |
| 06/26/2023 06/26/23 | Sold | $214,000 | -0.5% | $191 / Sq Ft |
| 05/11/2023 05/11/23 | Pending | -- | -- | -- |
| 05/08/2023 05/08/23 | For Sale | $215,000 | -- | $192 / Sq Ft |
Tax History Compared to Growth
Tax History
| Year | Tax Paid | Tax Assessment Tax Assessment Total Assessment is a certain percentage of the fair market value that is determined by local assessors to be the total taxable value of land and additions on the property. | Land | Improvement |
|---|---|---|---|---|
| 2024 | $1,779 | $152,850 | $40,000 | $112,850 |
| 2023 | $1,779 | $152,850 | $40,000 | $112,850 |
| 2022 | $1,237 | $102,380 | $35,000 | $67,380 |
| 2021 | $1,237 | $102,380 | $35,000 | $67,380 |
| 2020 | $1,227 | $102,380 | $35,000 | $67,380 |
| 2019 | $1,227 | $102,380 | $35,000 | $67,380 |
| 2018 | $1,192 | $102,380 | $35,000 | $67,380 |
| 2017 | $1,192 | $102,380 | $35,000 | $67,380 |
| 2016 | $1,192 | $111,260 | $37,000 | $74,260 |
| 2015 | $1,124 | $111,260 | $37,000 | $74,260 |
| 2014 | $1,096 | $111,260 | $37,000 | $74,260 |
Agents Affiliated with this Home
-
Edward Buzz Raines

Seller's Agent in 2025
Edward Buzz Raines
RE/MAX
(252) 342-8668
32 in this area
104 Total Sales
-
Sarah Benischek

Seller's Agent in 2023
Sarah Benischek
Keller Williams Realty
(252) 349-6128
21 in this area
196 Total Sales
-
N
Seller Co-Listing Agent in 2023
Nathaniel Benischek
Keller Williams Realty
-
Caroline Cooke

Buyer's Agent in 2023
Caroline Cooke
RE/MAX
(252) 341-1992
1 in this area
153 Total Sales
Map
Source: Hive MLS
MLS Number: 100383261
APN: 6-045-028-I
- 104 Greenway Ct
- 128 Stonebridge Trail
- 136 Stonebridge Trail
- 138 Stonebridge Trail
- 119 Riverside Dr
- 256 Highway 70 E
- 206 Stratford Rd
- 105 Lakeside Dr
- 115 Paradise Cir
- 234 Manchester Rd
- 104 Cambridge Ct
- 45 Cherokee Dr
- 918 Greenfield Heights Blvd
- 921 Greenfield Heights Blvd
- 604430001 U S Highway 70 W
- 6044025 U S Highway 70 W
- 139 Woodland Dr
- 109 Catawba Rd
- 111 Patriot Ct
- 209 Blackhawk Trail Unit 35
