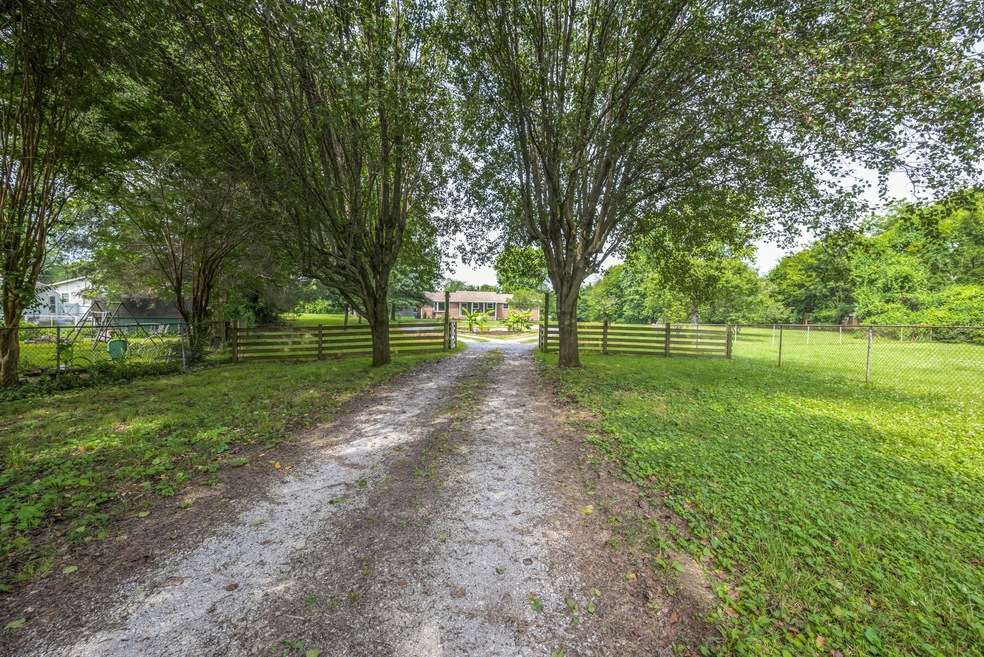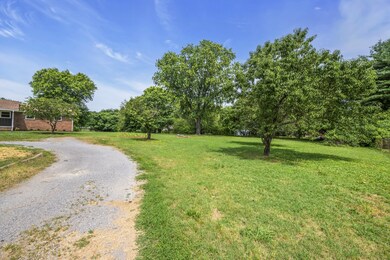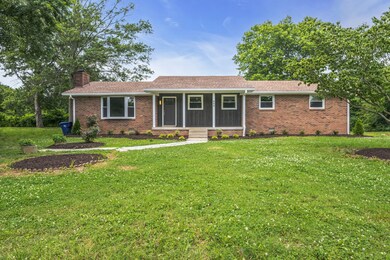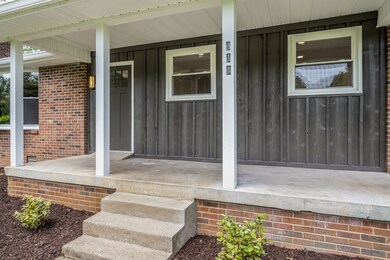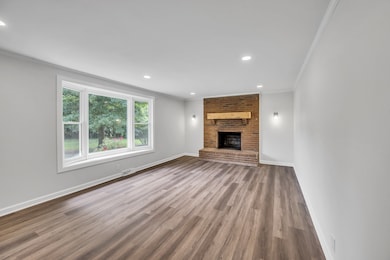
114 Pitts Ave Old Hickory, TN 37138
Highlights
- 1.56 Acre Lot
- No HOA
- Patio
- 1 Fireplace
- Cooling Available
- 5-minute walk to Crooked Branch Park
About This Home
As of March 2025Beautiful Ranch Home on 1.56 level acres! Plenty of room for garage, pool, boat, campers, etc........ Very nice set-up with home set back off road. Brick ranch features new LVP flooring, cabinetry, gorgeous fireplace and much more! Large utility room off covered patio that could be used as office or craftroom!
Last Agent to Sell the Property
Blue Skies Realty, LLC Brokerage Phone: 6155540901 License # 287677 Listed on: 06/25/2024
Home Details
Home Type
- Single Family
Est. Annual Taxes
- $2,183
Year Built
- Built in 1974
Home Design
- Brick Exterior Construction
- Frame Construction
Interior Spaces
- 1,904 Sq Ft Home
- Property has 1 Level
- 1 Fireplace
- Crawl Space
Kitchen
- <<microwave>>
- Dishwasher
Flooring
- Carpet
- Vinyl
Bedrooms and Bathrooms
- 4 Main Level Bedrooms
- 2 Full Bathrooms
Schools
- Dupont Elementary School
- Dupont Hadley Middle School
- Mcgavock Comp High School
Utilities
- Cooling Available
- Central Heating
Additional Features
- Patio
- 1.56 Acre Lot
Community Details
- No Home Owners Association
- 1.5 Acres Subdivision
Listing and Financial Details
- Assessor Parcel Number 05312005600
Ownership History
Purchase Details
Home Financials for this Owner
Home Financials are based on the most recent Mortgage that was taken out on this home.Purchase Details
Home Financials for this Owner
Home Financials are based on the most recent Mortgage that was taken out on this home.Purchase Details
Purchase Details
Similar Homes in the area
Home Values in the Area
Average Home Value in this Area
Purchase History
| Date | Type | Sale Price | Title Company |
|---|---|---|---|
| Warranty Deed | $498,000 | Brentwood Title | |
| Warranty Deed | $474,900 | Athens Title | |
| Trustee Deed | $333,000 | None Listed On Document | |
| Deed | $77,900 | -- |
Mortgage History
| Date | Status | Loan Amount | Loan Type |
|---|---|---|---|
| Open | $350,000 | New Conventional | |
| Previous Owner | $284,000 | New Conventional | |
| Previous Owner | $52,581 | No Value Available | |
| Previous Owner | $35,282 | Stand Alone Second | |
| Previous Owner | $126,000 | No Value Available | |
| Previous Owner | $18,643 | No Value Available | |
| Previous Owner | $102,000 | No Value Available | |
| Previous Owner | $104,556 | No Value Available |
Property History
| Date | Event | Price | Change | Sq Ft Price |
|---|---|---|---|---|
| 03/14/2025 03/14/25 | Sold | $498,000 | +0.6% | $262 / Sq Ft |
| 02/16/2025 02/16/25 | Pending | -- | -- | -- |
| 12/08/2024 12/08/24 | For Sale | $495,000 | +4.2% | $260 / Sq Ft |
| 08/29/2024 08/29/24 | Sold | $474,900 | 0.0% | $249 / Sq Ft |
| 06/27/2024 06/27/24 | Pending | -- | -- | -- |
| 06/25/2024 06/25/24 | For Sale | $474,900 | -- | $249 / Sq Ft |
Tax History Compared to Growth
Tax History
| Year | Tax Paid | Tax Assessment Tax Assessment Total Assessment is a certain percentage of the fair market value that is determined by local assessors to be the total taxable value of land and additions on the property. | Land | Improvement |
|---|---|---|---|---|
| 2024 | $2,183 | $74,725 | $23,100 | $51,625 |
| 2023 | $2,183 | $74,725 | $23,100 | $51,625 |
| 2022 | $2,183 | $74,725 | $23,100 | $51,625 |
| 2021 | $2,207 | $74,725 | $23,100 | $51,625 |
| 2020 | $2,100 | $55,425 | $14,575 | $40,850 |
| 2019 | $1,527 | $55,425 | $14,575 | $40,850 |
| 2018 | $1,527 | $55,425 | $14,575 | $40,850 |
| 2017 | $1,527 | $55,425 | $14,575 | $40,850 |
| 2016 | $1,560 | $39,750 | $6,925 | $32,825 |
| 2015 | $1,560 | $39,750 | $6,925 | $32,825 |
| 2014 | $1,560 | $39,750 | $6,925 | $32,825 |
Agents Affiliated with this Home
-
Kenneth Nguyen

Seller's Agent in 2025
Kenneth Nguyen
Adaro Realty
(615) 554-4137
3 in this area
18 Total Sales
-
Jarrod Curcio

Buyer's Agent in 2025
Jarrod Curcio
Gary Ashton Realt Estate
(615) 416-4722
8 in this area
205 Total Sales
-
Sarah Evans

Seller's Agent in 2024
Sarah Evans
Blue Skies Realty, LLC
(615) 554-0901
11 in this area
332 Total Sales
Map
Source: Realtracs
MLS Number: 2671563
APN: 053-12-0-056
- 201 Pitts Ave
- 112 Ray Ave
- 221 Pitts Ave
- 134 Ray Ave
- 909 Avery Green Ct
- 3319 Old Hickory Blvd Unit 17
- 105 Mcarthur Dr
- 3209 Old Hickory Blvd
- 833 Stone Hedge Ct
- 209 30th St
- 2408 Elliott Dr
- 115 Rifle Range Rd
- 2404 Lakeshore Dr
- 3038 Lakeshore Dr
- 106 Lynn Lee Dr
- 226 22nd St
- 3037 Lakeshore Dr
- 2119 Lakeshore Dr Unit 2119
- 116 Gayle Dr
- 732 Charlie Gann Rd
