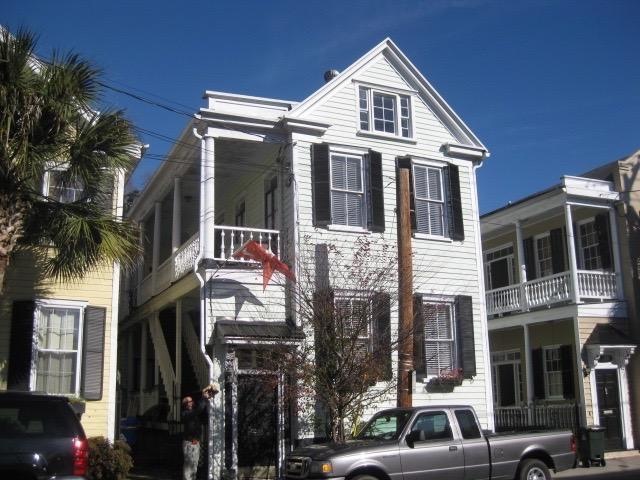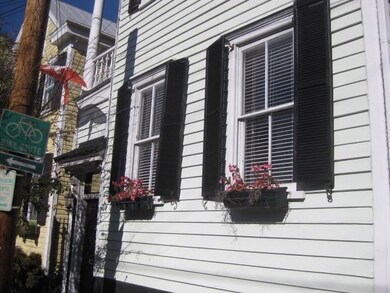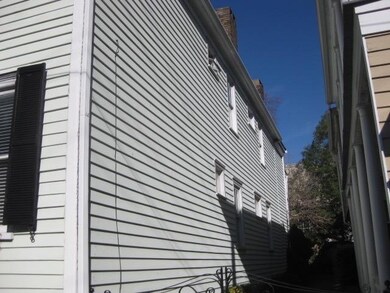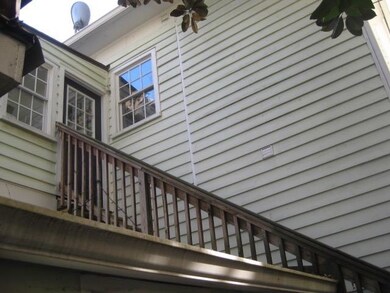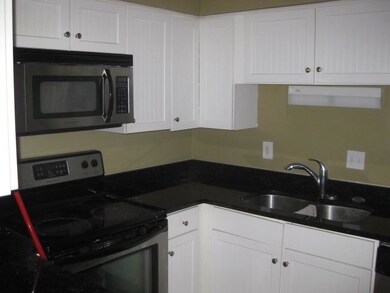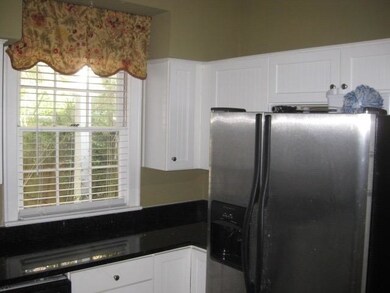
114 Queen St Charleston, SC 29401
Harleston Village NeighborhoodHighlights
- Fireplace in Bedroom
- Wood Flooring
- Covered patio or porch
- Deck
- High Ceiling
- 3-minute walk to Gateway Walk
About This Home
As of December 2024DUPLEX, UPSTAIRS APT. IS 1100 SQ.FT AND INCLUDES 2 BEDROOMS, 1 BATH, LIVING ROOM DINING ROOM, KITCHEN, SCREENED IN BACK PORCH, WITH A LARGE SIDE PIAZZA. DOWNSTAIRS APARTMENT IS 1100 SQ.FT AND INCLUDES 2 BEDROOMS, 1 BATH, LIVING ROOM, DINING ROOM, KITCHEN, LARGE SIDE PIAZZA, BACK BRICK COURTYARD WITH DECK, AND A SEPARATE 400 SQ. FT. STORAGE AREA.
Last Agent to Sell the Property
AgentOwned Realty Charleston Group License #54475 Listed on: 03/22/2016

Home Details
Home Type
- Single Family
Est. Annual Taxes
- $10,952
Year Built
- Built in 1840
Lot Details
- 2,614 Sq Ft Lot
- Level Lot
Home Design
- Metal Roof
- Wood Siding
Interior Spaces
- 2,390 Sq Ft Home
- 2-Story Property
- Smooth Ceilings
- High Ceiling
- Ceiling Fan
- Entrance Foyer
- Living Room with Fireplace
- Dining Room with Fireplace
- Formal Dining Room
- Crawl Space
Kitchen
- Eat-In Kitchen
- Dishwasher
Flooring
- Wood
- Ceramic Tile
Bedrooms and Bathrooms
- 4 Bedrooms
- Fireplace in Bedroom
- Dual Closets
- 2 Full Bathrooms
Outdoor Features
- Deck
- Covered patio or porch
Schools
- Memminger Elementary School
- Courtenay Middle School
- Burke High School
Utilities
- Cooling Available
- Heating Available
Community Details
- Harleston Village Subdivision
Ownership History
Purchase Details
Home Financials for this Owner
Home Financials are based on the most recent Mortgage that was taken out on this home.Purchase Details
Purchase Details
Purchase Details
Similar Homes in Charleston, SC
Home Values in the Area
Average Home Value in this Area
Purchase History
| Date | Type | Sale Price | Title Company |
|---|---|---|---|
| Special Warranty Deed | $480,000 | -- | |
| Foreclosure Deed | $460,000 | -- | |
| Deed | $520,000 | -- | |
| Deed | $415,000 | -- |
Mortgage History
| Date | Status | Loan Amount | Loan Type |
|---|---|---|---|
| Open | $1,453,500 | New Conventional | |
| Closed | $384,000 | New Conventional | |
| Previous Owner | $1,579,989 | Unknown |
Property History
| Date | Event | Price | Change | Sq Ft Price |
|---|---|---|---|---|
| 12/17/2024 12/17/24 | Sold | $1,650,000 | -12.9% | $690 / Sq Ft |
| 04/22/2024 04/22/24 | For Sale | $1,895,000 | +176.2% | $793 / Sq Ft |
| 05/31/2016 05/31/16 | Sold | $686,000 | 0.0% | $287 / Sq Ft |
| 05/01/2016 05/01/16 | Pending | -- | -- | -- |
| 03/22/2016 03/22/16 | For Sale | $686,000 | -- | $287 / Sq Ft |
Tax History Compared to Growth
Tax History
| Year | Tax Paid | Tax Assessment Tax Assessment Total Assessment is a certain percentage of the fair market value that is determined by local assessors to be the total taxable value of land and additions on the property. | Land | Improvement |
|---|---|---|---|---|
| 2023 | $10,952 | $38,090 | $0 | $0 |
| 2022 | $10,157 | $38,090 | $0 | $0 |
| 2021 | $10,032 | $38,090 | $0 | $0 |
| 2020 | $9,958 | $38,090 | $0 | $0 |
| 2019 | $9,094 | $33,120 | $0 | $0 |
| 2017 | $8,686 | $33,120 | $0 | $0 |
| 2016 | $8,402 | $33,120 | $0 | $0 |
| 2015 | $8,018 | $33,120 | $0 | $0 |
| 2014 | $6,888 | $0 | $0 | $0 |
| 2011 | -- | $0 | $0 | $0 |
Agents Affiliated with this Home
-
Robertson Allen
R
Seller's Agent in 2024
Robertson Allen
The Cassina Group
(843) 442-6534
10 in this area
167 Total Sales
-
Leize Gaillard
L
Buyer's Agent in 2024
Leize Gaillard
William Means Real Estate, LLC
(843) 722-9773
7 in this area
69 Total Sales
-
Michael Dew

Seller's Agent in 2016
Michael Dew
AgentOwned Realty Charleston Group
(843) 870-7000
2 in this area
184 Total Sales
-
Gettys Glaze

Seller Co-Listing Agent in 2016
Gettys Glaze
AgentOwned Realty Charleston Group
(843) 452-6998
3 in this area
206 Total Sales
-
Carter Rowson

Buyer's Agent in 2016
Carter Rowson
The Exchange Company, LLC
(843) 259-0651
2 in this area
53 Total Sales
Map
Source: CHS Regional MLS
MLS Number: 16007519
APN: 457-08-04-073
- 70 Legare St
- 100 Queen St
- 9 West St Unit 1
- 24 Archdale St
- 5 Gadsdenboro St Unit 204
- 5 Gadsdenboro St Unit 503
- 5 Gadsdenboro St Unit 416
- 5 Gadsdenboro St Unit 410
- 18 Logan St
- 25 Logan St
- 40 New St
- 15 Horlbeck Alley Unit 7
- 8 Poulnot Ln
- 166 1/2 Queen St
- 11 Franklin St
- 12 Orange St
- 10 Logan St Unit 6
- 4 Trapman St Unit B
- 4 Trapman St Unit A
- 66 Beaufain St
