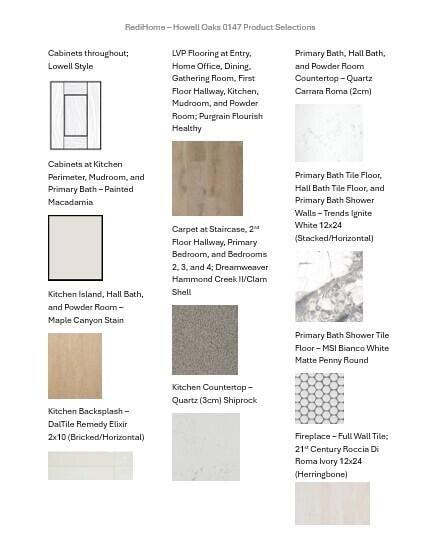114 Retzer View Waukesha, WI 53188
Estimated payment $4,048/month
Highlights
- New Construction
- Contemporary Architecture
- 3 Car Attached Garage
- Summit View Elementary School Rated A-
- Walk-In Pantry
- Stone Flooring
About This Home
This is an ideal home for the family that needs both communal and private spaces. The first-floor is home to the gathering room, dining room, and morning room all of which encourage hosting, conversation, and spending quality time together. The open-concept design allows people to enjoy living spaces while still conversing with those in the kitchen. The kitchen itself features a prep island that doubles as a snack bar, a sizable walk-in pantry, and plenty of cabinetry and counter space for all your cooking needs. Rounding out the main floor is the home office, perfect for those who need a secluded and quiet space to get work done. When you head upstairs, you're met with three secondary bedrooms. Alongside them is the compartmentalized hall bath perfect for simultaneous usage.
Home Details
Home Type
- Single Family
Est. Annual Taxes
- $2,307
Lot Details
- 0.36 Acre Lot
Parking
- 3 Car Attached Garage
- Garage Door Opener
Home Design
- New Construction
- Contemporary Architecture
- Poured Concrete
- Vinyl Siding
- Clad Trim
- Radon Mitigation System
Interior Spaces
- 2,428 Sq Ft Home
- 2-Story Property
- Gas Fireplace
- Stone Flooring
Kitchen
- Walk-In Pantry
- Range
- Microwave
- Dishwasher
- Kitchen Island
- Disposal
Bedrooms and Bathrooms
- 4 Bedrooms
- 0.5 Bathroom
Basement
- Basement Fills Entire Space Under The House
- Sump Pump
- Stubbed For A Bathroom
Schools
- Summit View Elementary School
- Butler Middle School
- Waukesha North High School
Utilities
- Forced Air Heating and Cooling System
- Heating System Uses Natural Gas
Community Details
- Property has a Home Owners Association
- Howell Oaks Subdivision
Listing and Financial Details
- Exclusions: Lawn/landscape and driveway
- Assessor Parcel Number WAKC1318060
Map
Home Values in the Area
Average Home Value in this Area
Tax History
| Year | Tax Paid | Tax Assessment Tax Assessment Total Assessment is a certain percentage of the fair market value that is determined by local assessors to be the total taxable value of land and additions on the property. | Land | Improvement |
|---|---|---|---|---|
| 2024 | $2,307 | $149,300 | $149,300 | -- |
| 2023 | $2,261 | -- | -- | -- |
Property History
| Date | Event | Price | List to Sale | Price per Sq Ft |
|---|---|---|---|---|
| 11/08/2025 11/08/25 | For Sale | $732,900 | -- | $302 / Sq Ft |
Purchase History
| Date | Type | Sale Price | Title Company |
|---|---|---|---|
| Warranty Deed | $801,500 | None Listed On Document |
Source: Metro MLS
MLS Number: 1942364
APN: WAKC-1318-060
- 110 Retzer View
- 115 Retzer View Ct
- 156 Olde Howell Ct
- 3803 Oakmont Trail
- 3637 Olde Howell Rd
- Lot 113 Shade Tree Ct
- 3741 Howell Oaks Dr
- 407 Century Oak Dr
- The Camille Plan at Skyline
- The Skylar Plan at Skyline
- The Brianna Plan at Skyline
- The Arielle Plan at Skyline
- The Peyton Plan at Skyline
- The Sophia Plan at Skyline
- The Hannah Plan at Skyline
- The Alana Plan at Skyline
- The Bristol Plan at Skyline
- 3558 Howell Oaks Dr
- Lot 90 Oak Valley Ln
- 713 Panorama Dr
- 1408 Rockridge Rd
- 601 Sierra Cir
- 2108 Oaklawn Ave
- 120 Cambridge Ave
- 2725 N University Dr
- 2105 Kensington Dr
- 2302 W Saint Paul Ave
- 1606 Swartz Dr
- 1800 Kensington Dr
- 2609 Fielding Ln
- 207 N Moreland Blvd
- 430 Kimberly Dr
- 916 Milwaukee Ave
- 790 W Moreland Blvd
- 806 Riverwalk Dr
- 2601 Elkhart Dr
- 304 W North St
- W289 Louis Ave
- 326 Born Place Unit 326
- W263N2080 E Fieldhack Dr



