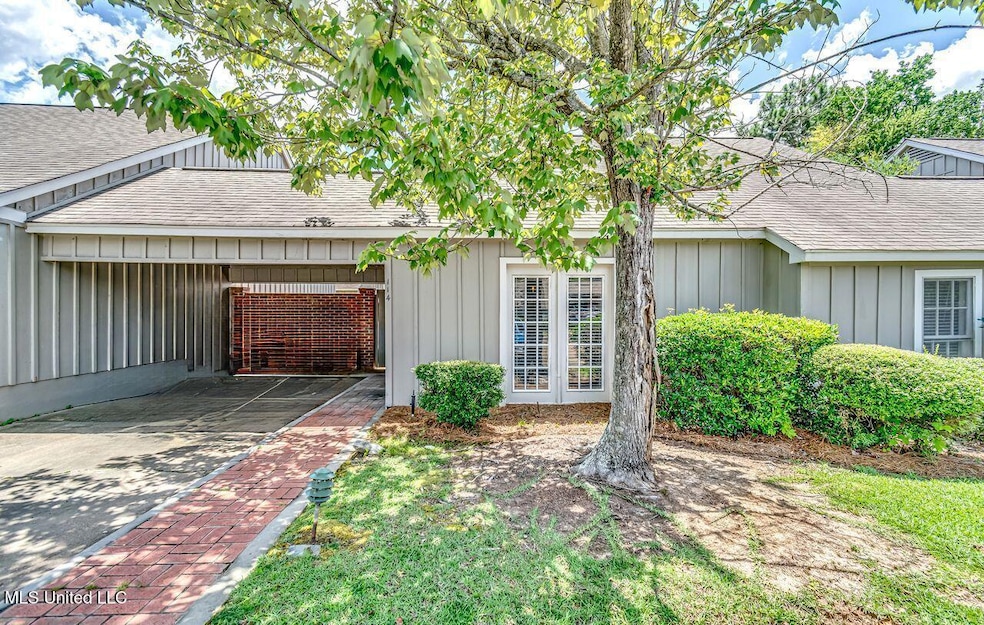
114 River Place Jackson, MS 39211
North Jackson NeighborhoodEstimated payment $1,373/month
Highlights
- Multiple Fireplaces
- Main Floor Primary Bedroom
- Quartz Countertops
- Freestanding Bathtub
- Combination Kitchen and Living
- Enclosed Patio or Porch
About This Home
Welcome to 114 River Place! This updated 3 bed/ 2 bath condo in River Place Pt 1 offers a great mix of comfort and style. Inside you'll find fresh paint, LVP flooring, and new windows that bring in great natural light. The kitchen features quartz countertops, custom cabinets, a new sink and faucet, and appliances that are all less than 3 years old. You'll also appreciate the custom cabinetry in the laundry room and both bathrooms. The primary suite includes a new walk-in tiled shower, a soaking tub, and French doors that open to a private patio with a small storage shed. This is a two-story condo with a smart layout and a convenient location just off Old Canton Road and close to HWY 51. Call your favorite Realtor today to schedule a showing.
Listing Agent
Dream Home Properties Brokerage Email: Ap_oglesbee@yahoo.com License #S55694 Listed on: 08/06/2025
Property Details
Home Type
- Condominium
Est. Annual Taxes
- $1,661
Year Built
- Built in 1978
HOA Fees
- $300 Monthly HOA Fees
Home Design
- Slab Foundation
- Asphalt Roof
- Wood Siding
Interior Spaces
- 1,374 Sq Ft Home
- 2-Story Property
- Ceiling Fan
- Multiple Fireplaces
- Wood Burning Fireplace
- Vinyl Clad Windows
- French Doors
- Living Room with Fireplace
- Combination Kitchen and Living
- Luxury Vinyl Tile Flooring
Kitchen
- Electric Oven
- Electric Cooktop
- Microwave
- Dishwasher
- Quartz Countertops
Bedrooms and Bathrooms
- 3 Bedrooms
- Primary Bedroom on Main
- Split Bedroom Floorplan
- 2 Full Bathrooms
- Freestanding Bathtub
Parking
- 1 Parking Space
- 1 Carport Space
Outdoor Features
- Courtyard
- Enclosed Patio or Porch
Schools
- Mcleod Elementary School
- Bailey Apac Middle School
- Murrah High School
Utilities
- Central Heating and Cooling System
Community Details
- Association fees include accounting/legal, ground maintenance
- River Place Subdivision
- The community has rules related to covenants, conditions, and restrictions
Listing and Financial Details
- Assessor Parcel Number 0753-0214-000
Map
Home Values in the Area
Average Home Value in this Area
Tax History
| Year | Tax Paid | Tax Assessment Tax Assessment Total Assessment is a certain percentage of the fair market value that is determined by local assessors to be the total taxable value of land and additions on the property. | Land | Improvement |
|---|---|---|---|---|
| 2025 | $1,661 | $10,142 | $3,996 | $6,146 |
| 2024 | $1,661 | $10,142 | $3,996 | $6,146 |
| 2023 | $1,661 | $10,142 | $3,996 | $6,146 |
| 2022 | $2,928 | $15,213 | $5,994 | $9,219 |
| 2021 | $1,572 | $9,730 | $3,996 | $5,734 |
| 2020 | $1,547 | $9,652 | $3,996 | $5,656 |
| 2019 | $1,548 | $9,652 | $3,996 | $5,656 |
| 2018 | $1,528 | $9,652 | $3,996 | $5,656 |
| 2017 | $1,480 | $9,652 | $3,996 | $5,656 |
| 2016 | $1,480 | $9,652 | $3,996 | $5,656 |
| 2015 | $1,412 | $9,564 | $3,996 | $5,568 |
| 2014 | $1,410 | $9,564 | $3,996 | $5,568 |
Property History
| Date | Event | Price | Change | Sq Ft Price |
|---|---|---|---|---|
| 08/06/2025 08/06/25 | For Sale | $172,000 | -- | $125 / Sq Ft |
Purchase History
| Date | Type | Sale Price | Title Company |
|---|---|---|---|
| Warranty Deed | -- | None Available |
Similar Homes in Jackson, MS
Source: MLS United
MLS Number: 4121584
APN: 0753-0214-000
- 209 River Place
- 111 River Place
- 15 Stanford Ct
- 21 Park Crest Place
- 27 Park Crest Place
- 0 Rolling Meadows Dr Unit 4101371
- 100 Rolling Meadows Dr
- 0 Autumn Hill Ct Unit 1248906
- 112 Rolling Meadows Dr
- 16 Waterford Place
- 20 Winterfield Dr
- 14 Robinwood Place
- 6237 Waterford Dr
- 5807 S Pear Orchard Rd
- 1 Village Green Cir
- 235 Park Lane Place
- 8 Moss Forest Place
- 25 Oak Creek Place
- 2414 River Oaks Blvd Unit A
- 58 Saint Andrews Dr
- 6300 Old Canton Rd
- 50 Northtown Dr
- 51 Northtown Dr
- 501 Northpointe Pkwy
- 600 Northpointe Pkwy
- 601 Northpointe Pkwy
- 109 Pine Knoll Dr
- 262 Southbrook Dr
- 110 Pine Knoll Dr
- 1523 E County Line Rd
- 120 Parkway Dr
- 6675 Old Canton Rd
- 879 William Blvd
- 1217 Winterview Dr
- 1110 Auburn Dr
- 6811 Old Canton Rd
- 744 Wicklow Place Unit B
- 820 Sussex Place Unit B
- 1101 Jamestown Way
- 5880 Ridgewood Rd






