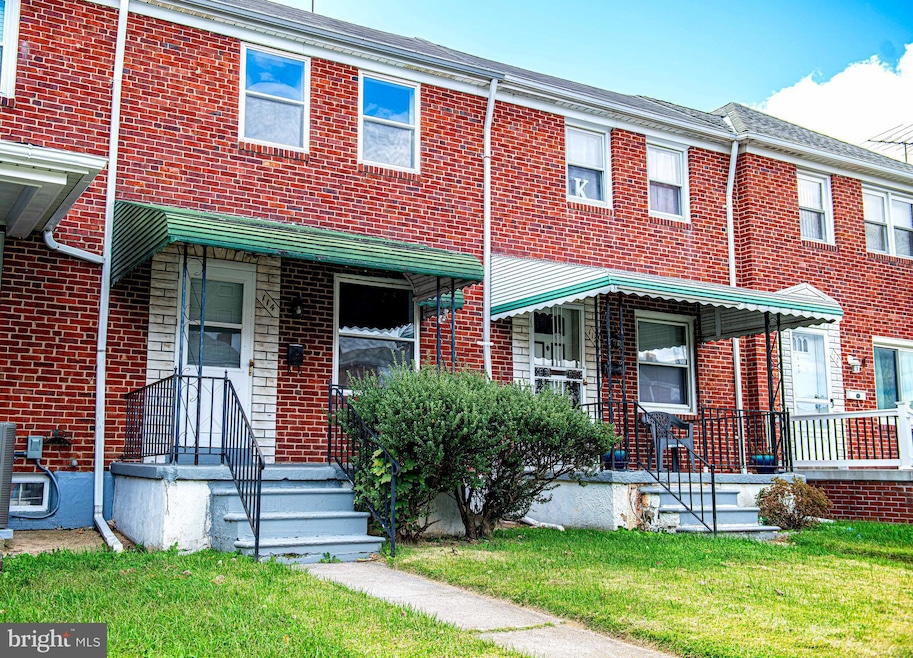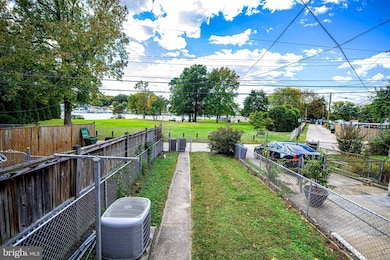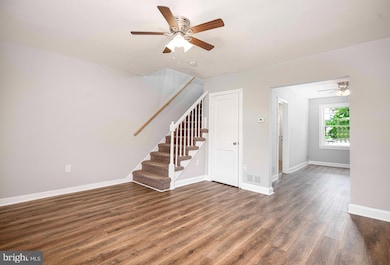114 Riverthorn Rd Middle River, MD 21220
Estimated payment $1,398/month
Highlights
- No HOA
- Laundry Room
- Forced Air Heating and Cooling System
- Living Room
- Ceramic Tile Flooring
- 3-minute walk to Hawthorne Park
About This Home
Middle River townhome with water views, overlooking Hawthorne Park. New kitchen with granite countertops and shaker-style cabinets. Upstairs there are 3 bedrooms and a classic subway tiled bath. The finished basement can act as a 4th bedroom or a family room/theater. You'll love the cool fall evenings under the covered front porch. Parents and pet owners will appreciate the fenced rear yard, which overlooks the river and the park. Come see it today!
Listing Agent
(844) 282-0702 netrealty@netrealtynow.com NetRealtyNow.com, LLC License #5092 Listed on: 10/23/2025
Townhouse Details
Home Type
- Townhome
Est. Annual Taxes
- $2,225
Year Built
- Built in 1952
Lot Details
- 1,632 Sq Ft Lot
Parking
- On-Street Parking
Home Design
- Brick Exterior Construction
- Permanent Foundation
- Plaster Walls
- Frame Construction
- Rubber Roof
Interior Spaces
- Property has 3 Levels
- Family Room
- Living Room
- Dining Room
- Utility Room
- Laundry Room
- Basement
Kitchen
- Gas Oven or Range
- Microwave
Flooring
- Laminate
- Ceramic Tile
Bedrooms and Bathrooms
- 3 Bedrooms
Schools
- Stemmers Run Middle School
- Kenwood High Ib And Sports Science
Utilities
- Forced Air Heating and Cooling System
- Natural Gas Water Heater
Listing and Financial Details
- Tax Lot 18
- Assessor Parcel Number 04151503470150
Community Details
Overview
- No Home Owners Association
- Middle River Subdivision
Pet Policy
- Pets Allowed
- Pet Deposit Required
Map
Home Values in the Area
Average Home Value in this Area
Tax History
| Year | Tax Paid | Tax Assessment Tax Assessment Total Assessment is a certain percentage of the fair market value that is determined by local assessors to be the total taxable value of land and additions on the property. | Land | Improvement |
|---|---|---|---|---|
| 2025 | $2,751 | $130,167 | -- | -- |
| 2024 | $2,751 | $121,333 | $0 | $0 |
| 2023 | $2,375 | $112,500 | $50,000 | $62,500 |
| 2022 | $2,213 | $106,133 | $0 | $0 |
| 2021 | $1,079 | $99,767 | $0 | $0 |
| 2020 | $1,132 | $93,400 | $50,000 | $43,400 |
| 2019 | $1,119 | $92,367 | $0 | $0 |
| 2018 | $1,519 | $91,333 | $0 | $0 |
| 2017 | $1,380 | $90,300 | $0 | $0 |
| 2016 | $1,702 | $90,300 | $0 | $0 |
| 2015 | $1,702 | $90,300 | $0 | $0 |
| 2014 | $1,702 | $95,400 | $0 | $0 |
Property History
| Date | Event | Price | List to Sale | Price per Sq Ft |
|---|---|---|---|---|
| 10/23/2025 10/23/25 | For Sale | $230,000 | 0.0% | $150 / Sq Ft |
| 04/15/2021 04/15/21 | Rented | $1,645 | 0.0% | -- |
| 04/15/2021 04/15/21 | For Rent | $1,645 | -- | -- |
Purchase History
| Date | Type | Sale Price | Title Company |
|---|---|---|---|
| Special Warranty Deed | $75,000 | Residential Title & Escrow C | |
| Deed | -- | -- |
Source: Bright MLS
MLS Number: MDBC2144168
APN: 15-1503470150
- 60 S Hawthorne Rd
- 238 Marina View Ct
- 2122 Firethorn Rd
- 318 Grovethorn Rd
- 12 N Hawthorne Rd
- 21 N Hawthorne Rd
- 13 Harrison Ave N
- 2114 Oakland Rd
- 2241 Graythorn Rd
- 2222 Graythorn Rd
- 2230 Graythorn Rd
- 505 Grovethorn Rd
- 2225 Southorn Rd
- 37 Walkern Rd
- 1335 Canberra Dr
- 1907 Kathryns Ct
- 425 Hopkins Landing Dr
- 78 W Kingston Park Ln
- 431 Hopkins Landing Dr
- 1605 Sandy Hollow Cir
- 2107 Hawthorne Rd
- 204 Kingston Rd
- 2207 Firethorn Rd
- 2221 Coralthorn Rd
- 2205 Redthorn Rd
- 2111 Vailthorn Rd
- 415 Grovethorn Rd
- 2162 Vailthorn Rd
- 2231 Graythorn Rd
- 1900 Grove Manor Dr
- 1700 Back Bay Rd
- 630 Kingston Rd
- 43 Salix Ct
- 736 W Kingsway Rd
- 961 Middlesex Rd
- 21 Luffing Ct
- 201 Middleway Rd
- 16 Ebbing Ct
- 41 Stemmers Run Rd
- 8 Ute Ct







