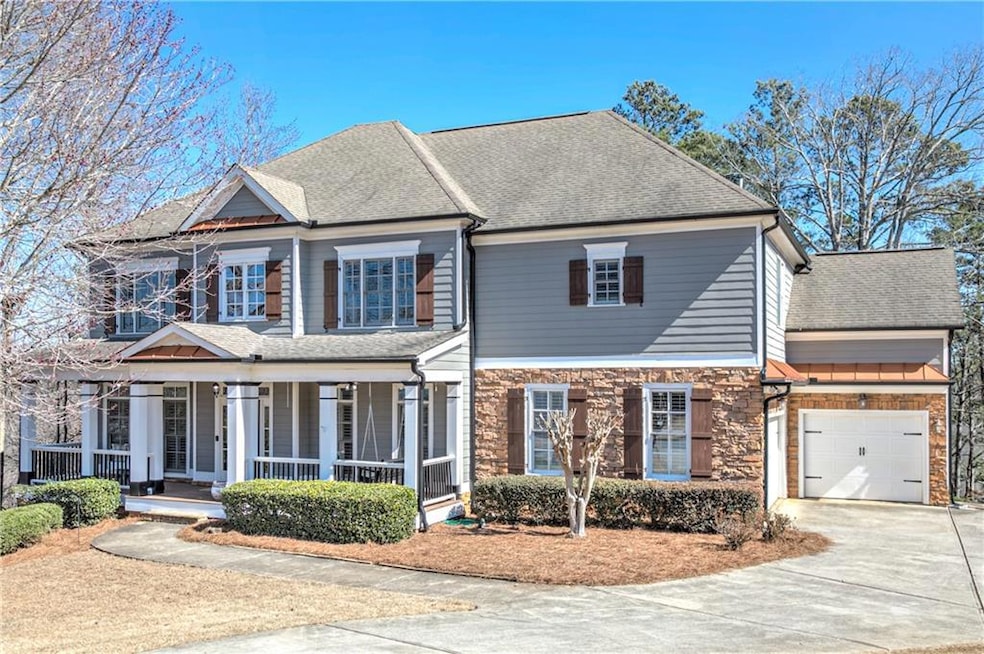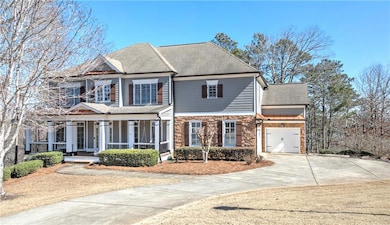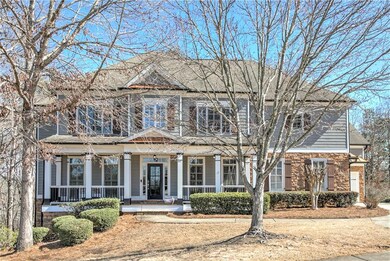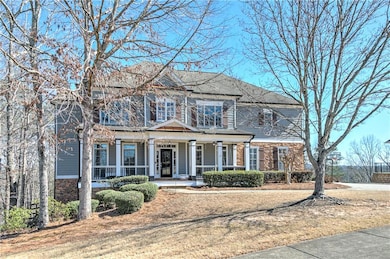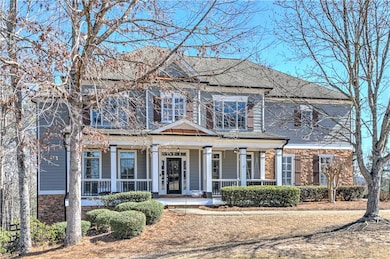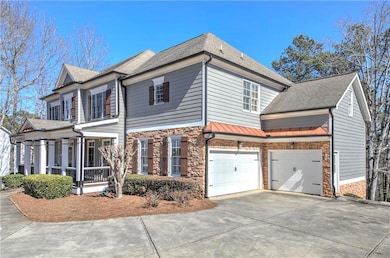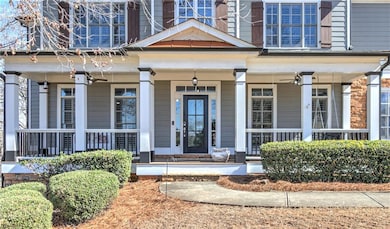Sale of the home is contingent with a kick out. Please go see this amazing home. Welcome to this exceptional 6,000+ sq. ft. home, where luxury meets comfort! Thoughtfully designed with an amazing layout, this home offers space for every need or want. Step inside to a grand two-story foyer that flows seamlessly into a formal dining room and a dedicated office featuring a stunning brick accent wall and built-in desk. The gourmet kitchen is a chef’s dream, boasting a massive island, gas cooktop, double ovens, and an open concept that overlooks the inviting family room. Here, you’ll find a wood-burning fireplace, custom-built bookshelves, and beautiful cabinetry. Finished hardwoods throughout the main level add timeless elegance. A main-level bedroom with a full en-suite bath provides convenience, while a small separate office space and a laundry room ensure everyday functionality. Step outside to the covered porch and oversized deck, where you can enjoy a serene, private backyard backing up to protected Corps of Engineers land and offering direct access to the Etowah River.Upstairs, the expansive primary suite is a true retreat, complete with a private sitting area and a sunroom—perfect for a home office with breathtaking views of the woods and river. Gorgeous, updated en suite with a clawfoot tub, separate shower, double vanities as well as an elegant, custom walk in closet, as well as another large walk in closet. The secondary bedrooms are well-appointed, with two sharing a Jack-and-Jill bath, while another features its own private en-suite. A huge bonus room offers the perfect space for a playroom, teen suite, or additional living area.The terrace level is designed for entertaining, featuring a large media and game area—perfect for watching your favorite teams—along with space for ping-pong, billiards, or more. The kitchenette includes a wine cooler, dishwasher, sink, ice maker and ample cabinetry, making it ideal for gatherings or easy conversion into an in-law suite. Built in Bunk Beds provide a fun, inviting space for sleepovers. A spacious bedroom and spa-like full bath with a gorgeous walk-in shower complete the lower level. The backyard is a private oasis with a fenced yard, covered patio, fire pit, and seating area, just a short walk to the Etowah River. Located in a community with top-tier amenities, enjoy access to multiple swimming pools, a clubhouse, walking trails, parks, tennis and pickleball courts, and sidewalks throughout the neighborhood.This incredible home offers the perfect blend of luxury and functionality.

