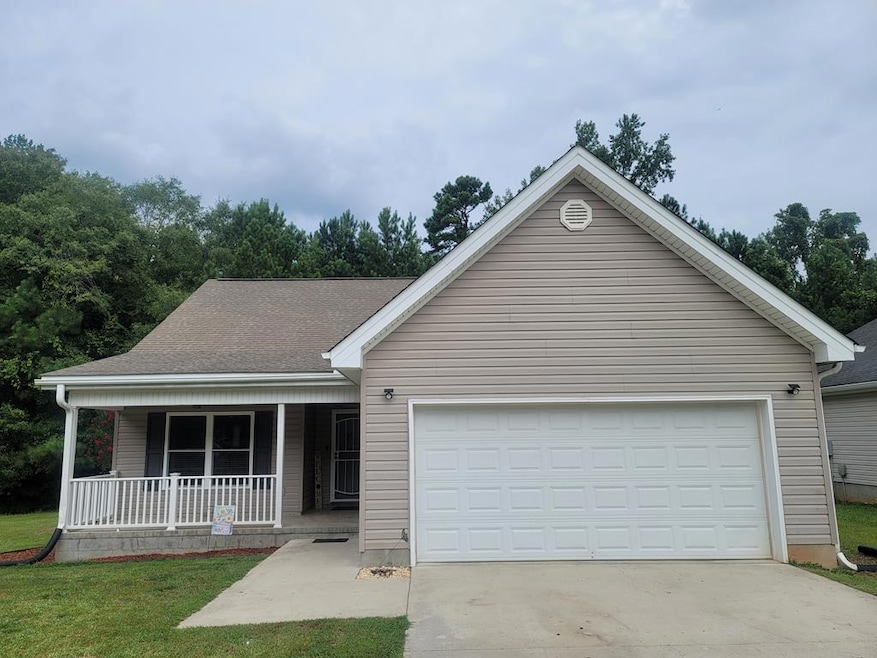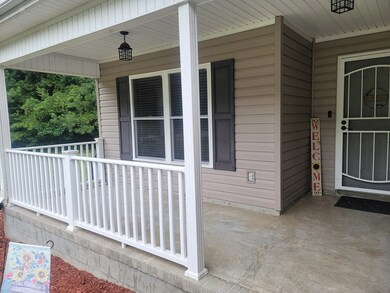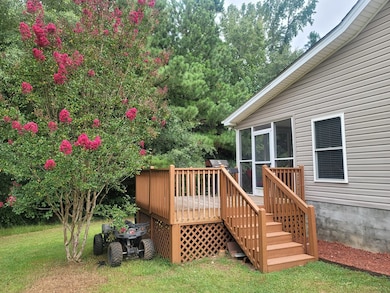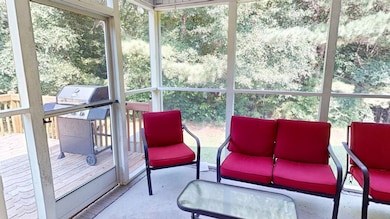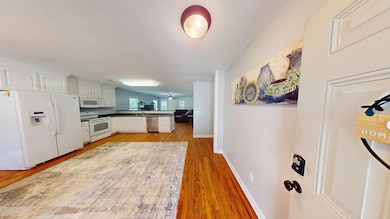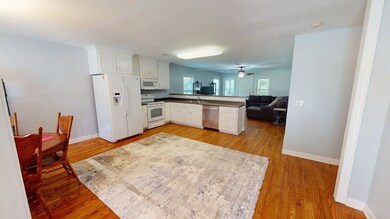
114 Running Creek Dr Abbeville, SC 29620
Highlights
- Open Floorplan
- Soaking Tub in Primary Bathroom
- Wood Flooring
- Deck
- Traditional Architecture
- Main Floor Primary Bedroom
About This Home
As of March 2025**Welcome to Your Dream Home at 114 Running Creek Drive!** Nestled in the charming historic town of Abbeville, SC, this delightful gem awaits you in the peaceful Running Creek community, just before the cul-de-sac. With a vacant lot beside it that's not buildable, you'll enjoy serene privacy in this inviting abode. Step inside to discover 3 spacious bedrooms, 2 full bathrooms and an open floor plan that seamlessly connects the dining area, kitchen, and living room, all highlighted by gorgeous original hardwood flooring. Picture yourself relaxing in the cozy living room or stepping out onto the screened-in porch to enjoy bug-free evenings. For sun lovers, there's a deck perfect for soaking up those rays! The primary bedroom is your private retreat, featuring an ensuite bathroom with a double vanity, a luxurious garden tub, and a separate shower. And let's not forget the hidden gem—an unfinished attic space with high ceilings! This versatile area can be transformed into a fourth bedroom or bonus room with a little creativity and some finishing touches. Your new home is equipped with modern conveniences including a security door, Ring doorbell, and a combination lock on the front door. The HVAC system was just replaced in April 2024, and all kitchen appliances are included. Don't miss out on this opportunity to call 114 Running Creek Drive your own. Choose your tour style: explore via our 3D Virtual Tour or give us a call to schedule an in-person visit. Make this home yours today!
Last Agent to Sell the Property
The Bradshaw Group License #105592 Listed on: 08/16/2024
Last Buyer's Agent
W.U.A.R. Agent
WUAR MLS
Home Details
Home Type
- Single Family
Est. Annual Taxes
- $1,540
Year Built
- Built in 2007
Parking
- 2 Car Garage
- Garage Door Opener
Home Design
- Traditional Architecture
- Slab Foundation
- Architectural Shingle Roof
- Vinyl Siding
Interior Spaces
- 1,742 Sq Ft Home
- Open Floorplan
- Ceiling Fan
- Combination Kitchen and Dining Room
- Screened Porch
- Storage
- Pull Down Stairs to Attic
Kitchen
- Electric Range
- Microwave
- Dishwasher
Flooring
- Wood
- Carpet
Bedrooms and Bathrooms
- 3 Bedrooms
- Primary Bedroom on Main
- Walk-In Closet
- 2 Full Bathrooms
- Dual Vanity Sinks in Primary Bathroom
- Soaking Tub in Primary Bathroom
- Soaking Tub
- Separate Shower
Utilities
- Central Air
- Heating Available
Additional Features
- Deck
- 6,970 Sq Ft Lot
- City Lot
Community Details
- No Home Owners Association
Listing and Financial Details
- Assessor Parcel Number 1210001114
Ownership History
Purchase Details
Home Financials for this Owner
Home Financials are based on the most recent Mortgage that was taken out on this home.Purchase Details
Similar Homes in Abbeville, SC
Home Values in the Area
Average Home Value in this Area
Purchase History
| Date | Type | Sale Price | Title Company |
|---|---|---|---|
| Deed | $205,000 | -- | |
| Deed | $133,000 | -- |
Property History
| Date | Event | Price | Change | Sq Ft Price |
|---|---|---|---|---|
| 03/11/2025 03/11/25 | Sold | $255,900 | 0.0% | $147 / Sq Ft |
| 01/24/2025 01/24/25 | Price Changed | $255,900 | -1.2% | $147 / Sq Ft |
| 11/25/2024 11/25/24 | Price Changed | $258,999 | -0.4% | $149 / Sq Ft |
| 09/11/2024 09/11/24 | Price Changed | $259,999 | -4.4% | $149 / Sq Ft |
| 08/26/2024 08/26/24 | Price Changed | $272,000 | -2.5% | $156 / Sq Ft |
| 08/16/2024 08/16/24 | For Sale | $279,000 | +36.1% | $160 / Sq Ft |
| 06/08/2022 06/08/22 | Sold | $205,000 | +5.1% | $118 / Sq Ft |
| 05/09/2022 05/09/22 | Pending | -- | -- | -- |
| 04/04/2022 04/04/22 | For Sale | $195,000 | -- | $112 / Sq Ft |
Tax History Compared to Growth
Tax History
| Year | Tax Paid | Tax Assessment Tax Assessment Total Assessment is a certain percentage of the fair market value that is determined by local assessors to be the total taxable value of land and additions on the property. | Land | Improvement |
|---|---|---|---|---|
| 2023 | $1,540 | $8,200 | $400 | $7,800 |
| 2022 | $900 | $6,170 | $400 | $5,770 |
| 2021 | $779 | $5,370 | $400 | $4,970 |
| 2020 | $784 | $5,370 | $400 | $4,970 |
| 2019 | $745 | $5,370 | $400 | $4,970 |
| 2018 | $758 | $5,370 | $400 | $4,970 |
| 2017 | $707 | $5,370 | $400 | $4,970 |
| 2016 | $529 | $5,280 | $480 | $4,800 |
| 2015 | -- | $5,280 | $480 | $4,800 |
| 2010 | -- | $0 | $0 | $0 |
Agents Affiliated with this Home
-
Tiffany Goodman Stevens
T
Seller's Agent in 2025
Tiffany Goodman Stevens
The Bradshaw Group
(864) 992-3998
48 Total Sales
-
W
Buyer's Agent in 2025
W.U.A.R. Agent
WUAR MLS
-
Nicole Quinn
N
Buyer's Agent in 2022
Nicole Quinn
Dreamcatcher Properties
(864) 828-0038
24 Total Sales
Map
Source: MLS of Greenwood
MLS Number: 131270
APN: 121-00-01-114
- 108 Running Creek Dr
- 0 Corner of Carwellyn Rd and Commercial Dr Unit 131634
- 10 Cross St
- 829 W Greenwood St
- 5 Horton Dr
- 0 Carwellyn Rd
- 707 Brooks St
- 200 Vienna St
- 102 Langley St
- 0 Highway 28 S
- 0 Hwy 72 W Brooks St Unit 132501
- 0 Brooks St
- 0 Carolina Circle Oakland Ave Center Dr Unit 131341
- 0 New Smith Rd
- 00 Hwy 72 Brooks St
- 117 W Pickens St
- 1008 S Main St
- church 100 Church St
- 107 Brooks St
- 107 Mcgowan Ave
