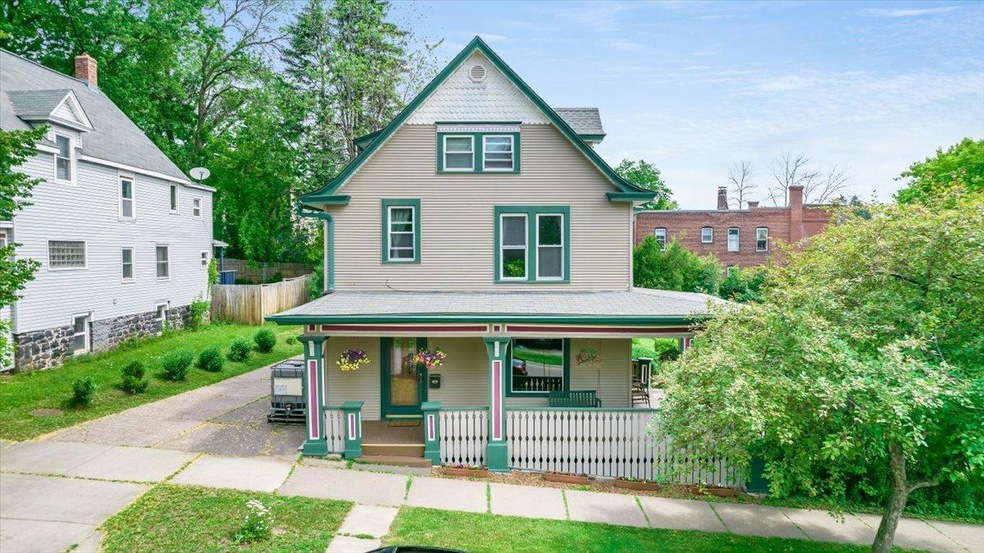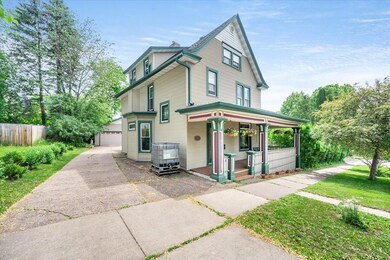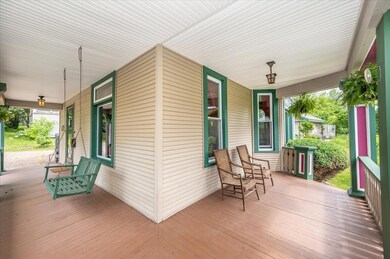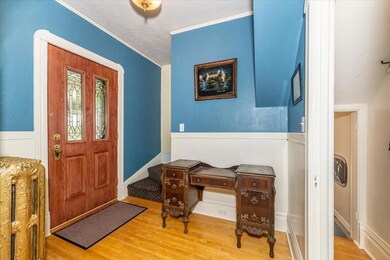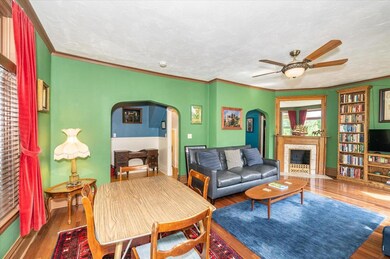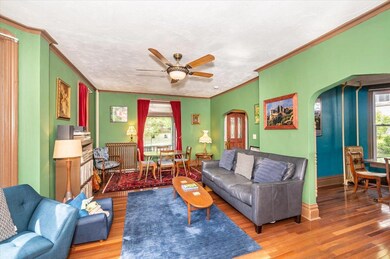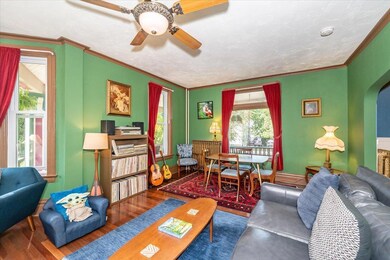
114 S 18th Ave E Duluth, MN 55812
Endion NeighborhoodHighlights
- 1 Fireplace
- Congdon Elementary School Rated A-
- No HOA
About This Home
As of October 2023This enchanting Queen Anne-style Victorian with wrap-around covered porch overlooking a double lot and beautifully landscaped yard full of perennials is perfect for enjoying the Duluth climate. One minute from the Lakewalk, Duluth Rose Garden, and historic Duluth Armory Arts & Music Center, this location is close to everything. Driveway with off-street parking and an entranceway from the spacious double garage is a perfect addition for extra storage and a whimsical entrance. A large open kitchen with ample storage and room for entertaining in the formal dining room accentuate the charm of turn-of-the-century architecture with modern updated windows throughout. Other features include church doors salvaged from a Catholic school and kitchen light fixtures from a historic train station. High ceilings, original fireplace and built-in shelving accentuate the spacious living room. Second floor bath has a clawfoot tub and third floor has plenty of space for expansion, with great views of near
Last Buyer's Agent
NON-RMLS NON-RMLS
Non-MLS
Home Details
Home Type
- Single Family
Est. Annual Taxes
- $4,425
Year Built
- Built in 1893
Lot Details
- 0.3 Acre Lot
- Lot Dimensions are 130x80x100
Parking
- 2 Car Garage
- Insulated Garage
Home Design
- Brick Foundation
Interior Spaces
- 2,503 Sq Ft Home
- 2-Story Property
- 1 Fireplace
Bedrooms and Bathrooms
- 5 Bedrooms
Utilities
- Boiler Heating System
Community Details
- No Home Owners Association
Listing and Financial Details
- Assessor Parcel Number 010146005120
Ownership History
Purchase Details
Home Financials for this Owner
Home Financials are based on the most recent Mortgage that was taken out on this home.Purchase Details
Home Financials for this Owner
Home Financials are based on the most recent Mortgage that was taken out on this home.Purchase Details
Similar Homes in Duluth, MN
Home Values in the Area
Average Home Value in this Area
Purchase History
| Date | Type | Sale Price | Title Company |
|---|---|---|---|
| Warranty Deed | $336,000 | The Title Team | |
| Warranty Deed | $167,000 | Arrowhead Abstract | |
| Interfamily Deed Transfer | -- | None Available |
Mortgage History
| Date | Status | Loan Amount | Loan Type |
|---|---|---|---|
| Open | $302,400 | New Conventional | |
| Previous Owner | $17,600 | New Conventional | |
| Previous Owner | $133,600 | New Conventional |
Property History
| Date | Event | Price | Change | Sq Ft Price |
|---|---|---|---|---|
| 10/13/2023 10/13/23 | Sold | $336,000 | -0.6% | $134 / Sq Ft |
| 09/14/2023 09/14/23 | Pending | -- | -- | -- |
| 08/18/2023 08/18/23 | Price Changed | $338,000 | -2.9% | $135 / Sq Ft |
| 08/10/2023 08/10/23 | Price Changed | $347,999 | -3.3% | $139 / Sq Ft |
| 07/10/2023 07/10/23 | For Sale | $359,900 | +91.2% | $144 / Sq Ft |
| 01/10/2017 01/10/17 | Sold | $188,250 | 0.0% | $79 / Sq Ft |
| 11/16/2016 11/16/16 | Pending | -- | -- | -- |
| 11/14/2016 11/14/16 | For Sale | $188,250 | +12.7% | $79 / Sq Ft |
| 08/17/2012 08/17/12 | Sold | $167,000 | 0.0% | $86 / Sq Ft |
| 06/19/2012 06/19/12 | Pending | -- | -- | -- |
| 06/05/2012 06/05/12 | For Sale | $167,000 | -- | $86 / Sq Ft |
Tax History Compared to Growth
Tax History
| Year | Tax Paid | Tax Assessment Tax Assessment Total Assessment is a certain percentage of the fair market value that is determined by local assessors to be the total taxable value of land and additions on the property. | Land | Improvement |
|---|---|---|---|---|
| 2023 | $4,356 | $325,000 | $37,700 | $287,300 |
| 2022 | $3,402 | $305,000 | $35,600 | $269,400 |
| 2021 | $3,078 | $221,200 | $29,700 | $191,500 |
| 2020 | $2,600 | $206,400 | $27,800 | $178,600 |
| 2019 | $2,394 | $174,700 | $23,500 | $151,200 |
| 2018 | $2,804 | $164,100 | $23,500 | $140,600 |
| 2017 | $2,086 | $198,600 | $32,700 | $165,900 |
| 2016 | $2,040 | $188,800 | $21,900 | $166,900 |
| 2015 | $2,078 | $132,100 | $26,100 | $106,000 |
| 2014 | $2,078 | $132,100 | $26,100 | $106,000 |
Agents Affiliated with this Home
-
M
Seller's Agent in 2023
Michael Steffes
National Realty Guild
(218) 940-6353
1 in this area
56 Total Sales
-
N
Buyer's Agent in 2023
NON-RMLS NON-RMLS
Non-MLS
-

Seller's Agent in 2017
Corrine Hobbs
Edina Realty, Inc. - Duluth
(218) 340-0400
5 in this area
247 Total Sales
-
K
Seller's Agent in 2012
Kathleen Busche
Edmunds Company, LLP
Map
Source: NorthstarMLS
MLS Number: 6398692
APN: 010146005120
- 105 S 18th Ave E
- 420 S 18th Ave E
- 2024 Water St
- 2101 E 1st St
- 2100 Water St Unit W106
- 2100 Water St Unit 302A
- 2100 Water St Unit 103C
- 2100 Water St Unit 205A
- 2126 Water St
- 1801 E 4th St
- xxx E 2nd St
- 1901 E 5th St
- 1511 E 4th St
- 200x E 3rd St
- 2417 London Rd
- 524 Woodland Ave
- 619 N 18th Ave E
- 2328 E 3rd St
- XXX E 4th St
- 2415 E 2nd St
