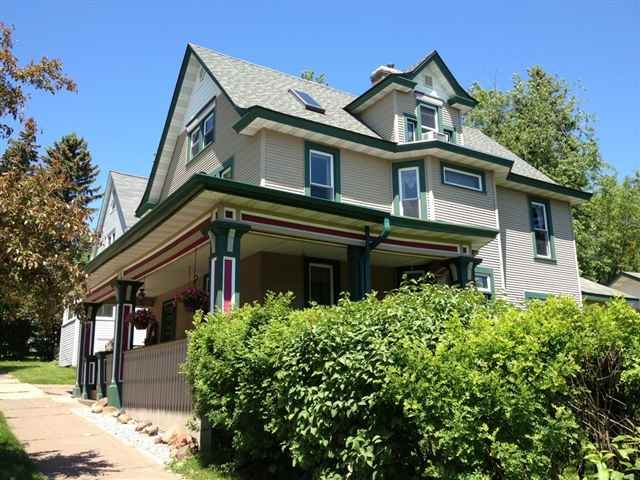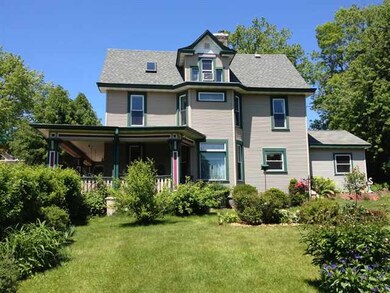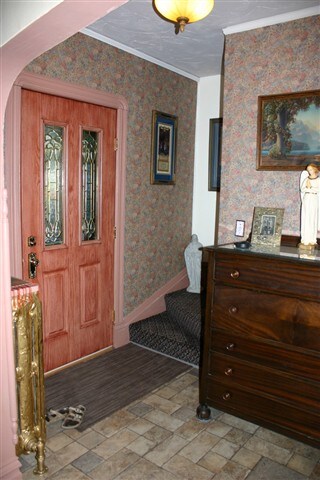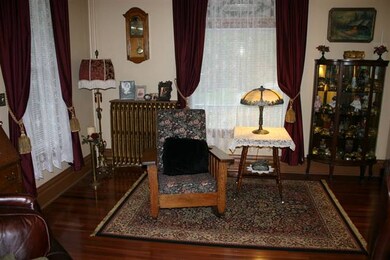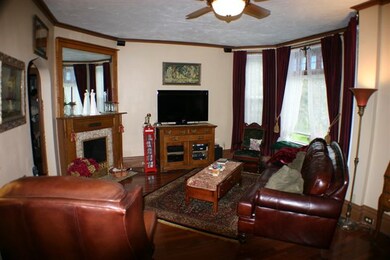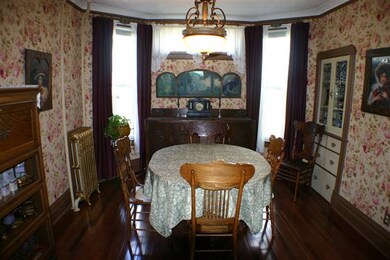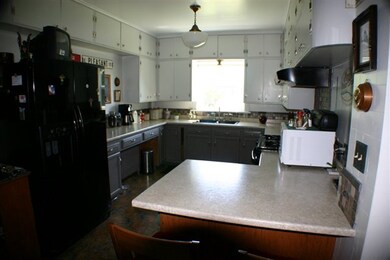
114 S 18th Ave E Duluth, MN 55812
Endion NeighborhoodHighlights
- Wood Flooring
- Formal Dining Room
- 2 Car Detached Garage
- Congdon Elementary School Rated A-
- Fenced Yard
- Porch
About This Home
As of October 2023Step back in time, but bring an eye for detail... This Centennial home, with a "Princess Anne" style, is located in Duluth's Endion neighborhood and has been lovingly restored and cared for by the present owners. All the details of a Victorian home are there, but so are the tools of functionality. From the moment you step into the large foyer entry you'll notice the special touches: Brazilian hardwood floors, ornate fireplace, built-in dining hutch, wrap-around covered porch, leaded glass windows, period decorations. The home also has a large kitchen with an unusually large amount of cupboards and island; mud room, 3rd floor get away space; lower level laundry room; 2 baths, garage and very large yard...complete with a flag pole. Wrap-around porch overlooks large back yard, with perennial gardens. Newer vinyl siding, roof and Low E Argon windows . Lake Superior views, convenient location close to rose garden Lakewalk. Home warranty.
Last Agent to Sell the Property
Kathleen Busche
Edmunds Company, LLP Listed on: 06/05/2012
Last Buyer's Agent
Corrine Hobbs
Edina Realty Inc - Duluth
Home Details
Home Type
- Single Family
Est. Annual Taxes
- $4,356
Year Built
- 1893
Lot Details
- 0.26 Acre Lot
- Lot Dimensions are 131 x 87
- Fenced Yard
Home Design
- Frame Construction
- Asphalt Shingled Roof
- Vinyl Siding
Interior Spaces
- 1,940 Sq Ft Home
- Ceiling Fan
- Wood Burning Fireplace
- Formal Dining Room
- Wood Flooring
- Walkup Attic
- Eat-In Kitchen
- Washer and Dryer Hookup
Bedrooms and Bathrooms
- 3 Bedrooms
Partially Finished Basement
- Basement Fills Entire Space Under The House
- Stone Basement
- Sump Pump
Parking
- 2 Car Detached Garage
- Garage Door Opener
Outdoor Features
- Porch
Utilities
- Forced Air Heating System
- Gas Water Heater
Listing and Financial Details
- Home warranty included in the sale of the property
- Assessor Parcel Number 010-1460-05120
Ownership History
Purchase Details
Home Financials for this Owner
Home Financials are based on the most recent Mortgage that was taken out on this home.Purchase Details
Home Financials for this Owner
Home Financials are based on the most recent Mortgage that was taken out on this home.Purchase Details
Similar Homes in Duluth, MN
Home Values in the Area
Average Home Value in this Area
Purchase History
| Date | Type | Sale Price | Title Company |
|---|---|---|---|
| Warranty Deed | $336,000 | The Title Team | |
| Warranty Deed | $167,000 | Arrowhead Abstract | |
| Interfamily Deed Transfer | -- | None Available |
Mortgage History
| Date | Status | Loan Amount | Loan Type |
|---|---|---|---|
| Open | $302,400 | New Conventional | |
| Previous Owner | $17,600 | New Conventional | |
| Previous Owner | $133,600 | New Conventional |
Property History
| Date | Event | Price | Change | Sq Ft Price |
|---|---|---|---|---|
| 10/13/2023 10/13/23 | Sold | $336,000 | -0.6% | $134 / Sq Ft |
| 09/14/2023 09/14/23 | Pending | -- | -- | -- |
| 08/18/2023 08/18/23 | Price Changed | $338,000 | -2.9% | $135 / Sq Ft |
| 08/10/2023 08/10/23 | Price Changed | $347,999 | -3.3% | $139 / Sq Ft |
| 07/10/2023 07/10/23 | For Sale | $359,900 | +91.2% | $144 / Sq Ft |
| 01/10/2017 01/10/17 | Sold | $188,250 | 0.0% | $79 / Sq Ft |
| 11/16/2016 11/16/16 | Pending | -- | -- | -- |
| 11/14/2016 11/14/16 | For Sale | $188,250 | +12.7% | $79 / Sq Ft |
| 08/17/2012 08/17/12 | Sold | $167,000 | 0.0% | $86 / Sq Ft |
| 06/19/2012 06/19/12 | Pending | -- | -- | -- |
| 06/05/2012 06/05/12 | For Sale | $167,000 | -- | $86 / Sq Ft |
Tax History Compared to Growth
Tax History
| Year | Tax Paid | Tax Assessment Tax Assessment Total Assessment is a certain percentage of the fair market value that is determined by local assessors to be the total taxable value of land and additions on the property. | Land | Improvement |
|---|---|---|---|---|
| 2023 | $4,356 | $325,000 | $37,700 | $287,300 |
| 2022 | $3,402 | $305,000 | $35,600 | $269,400 |
| 2021 | $3,078 | $221,200 | $29,700 | $191,500 |
| 2020 | $2,600 | $206,400 | $27,800 | $178,600 |
| 2019 | $2,394 | $174,700 | $23,500 | $151,200 |
| 2018 | $2,804 | $164,100 | $23,500 | $140,600 |
| 2017 | $2,086 | $198,600 | $32,700 | $165,900 |
| 2016 | $2,040 | $188,800 | $21,900 | $166,900 |
| 2015 | $2,078 | $132,100 | $26,100 | $106,000 |
| 2014 | $2,078 | $132,100 | $26,100 | $106,000 |
Agents Affiliated with this Home
-
Michael Steffes
M
Seller's Agent in 2023
Michael Steffes
National Realty Guild
(218) 940-6353
1 in this area
53 Total Sales
-
N
Buyer's Agent in 2023
NON-RMLS NON-RMLS
Non-MLS
-
Corrine Hobbs

Seller's Agent in 2017
Corrine Hobbs
Edina Realty, Inc. - Duluth
(218) 340-0400
6 in this area
245 Total Sales
-
K
Seller's Agent in 2012
Kathleen Busche
Edmunds Company, LLP
Map
Source: REALTOR® Association of Southern Minnesota
MLS Number: 4334785
APN: 010146005120
- 420 S 18th Ave E
- 1616 E 1st St
- 2101 E 1st St
- 2024 Water St Unit 10
- 2024 Water St
- 1426 E 1st St
- 2100 Water St Unit W106
- 2100 Water St Unit 302A
- 2100 Water St Unit 103C
- 2100 Water St Unit 205A
- 2015 E 3rd St
- 1801 E 4th St
- 2126 Water St
- xxx E 2nd St
- 200x E 3rd St
- XXX E 4th St
- 2328 E 3rd St
- 1524 E 7th St
- 2415 E 2nd St
- 2319 E 4th St
