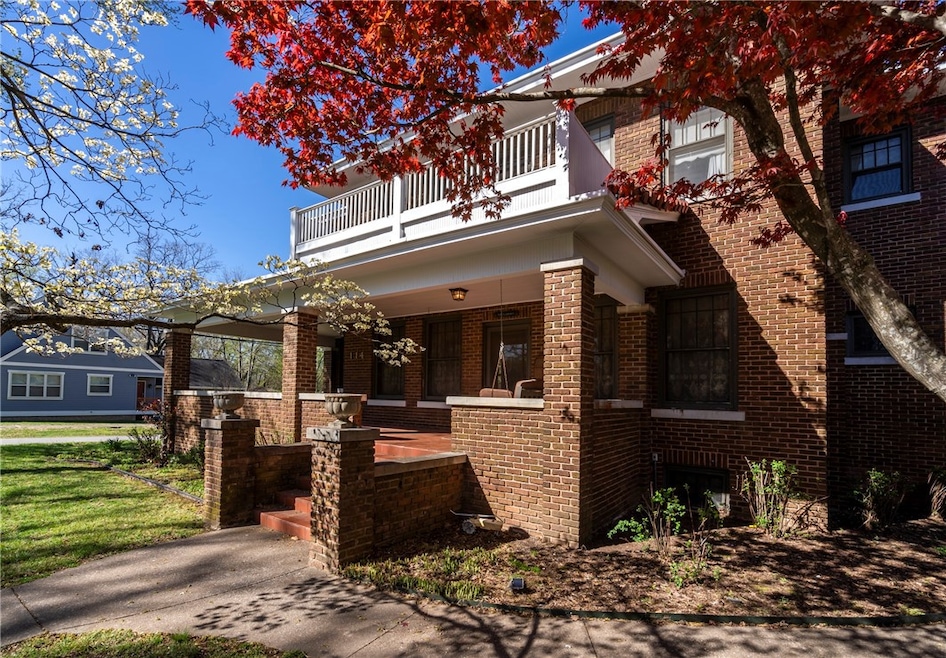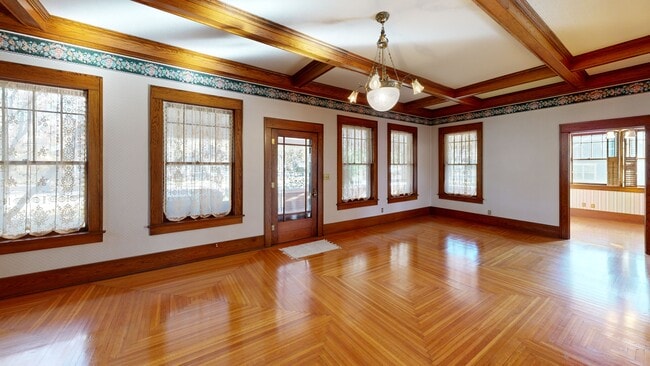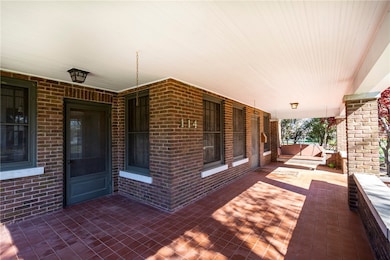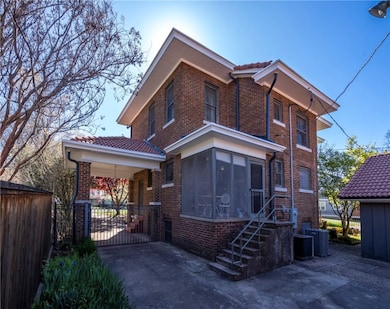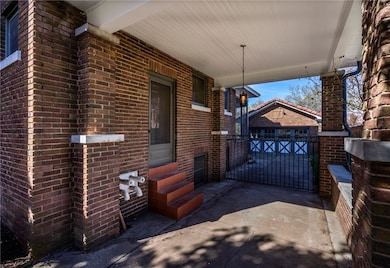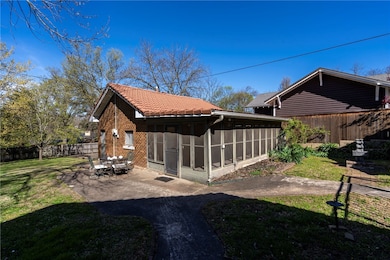
114 S College St Siloam Springs, AR 72761
Estimated payment $3,593/month
Highlights
- Guest House
- 0.48 Acre Lot
- Attic
- RV Access or Parking
- Wood Flooring
- Balcony
About This Home
Up to $7,500 preferred lenders credit available! This historic Prairie Craftsman gem is now ready to open a new chapter in its illustrious history. Highlights of this architectural masterpiece include parquet floors throughout the first floor, tall sash windows, and solid oak beams that enhance the spacious rooms' beauty. In the 1980s, built-in cabinets were added, inspired by the timeless style of Frank Lloyd Wright, which is evident in Prairie-style homes. The home offers four bedrooms upstairs, with walk-in closets leading to the charming solarium/sunroom. Every building features concrete tile roofs over a vapor barrier, ensuring durability. The full 1,693 sq ft basement, includes a laundry room, provides an excellent opportunity for creating a wonderful family area. There is a separate one bedroom apartment, a 4 car garage with RV slot and a carriage house just past the port coch'ere. This home is proudly listed on the National Historic Register.
Listing Agent
Century 21 Lyons & Associates Brokerage Phone: 479-427-1384 License #EB00078858 Listed on: 03/28/2024

Home Details
Home Type
- Single Family
Est. Annual Taxes
- $1,916
Year Built
- Built in 1921
Lot Details
- 0.48 Acre Lot
- Cul-De-Sac
- Back Yard Fenced
- Landscaped
- Level Lot
- Cleared Lot
Home Design
- Tile Roof
- Concrete Roof
Interior Spaces
- 3,911 Sq Ft Home
- 3-Story Property
- Built-In Features
- Ceiling Fan
- Blinds
- Drapes & Rods
- Living Room with Fireplace
- Storage
- Attic
Kitchen
- Eat-In Kitchen
- Electric Cooktop
- Plumbed For Ice Maker
- Dishwasher
- Disposal
Flooring
- Wood
- Parquet
Bedrooms and Bathrooms
- 5 Bedrooms
- Walk-In Closet
Laundry
- Laundry Room
- Washer and Dryer Hookup
Finished Basement
- Walk-Out Basement
- Basement Fills Entire Space Under The House
- Crawl Space
Parking
- 5 Car Detached Garage
- Garage Door Opener
- Driveway
- RV Access or Parking
Outdoor Features
- Balcony
- Enclosed Patio or Porch
Utilities
- Central Heating and Cooling System
- Gas Water Heater
- Cable TV Available
Additional Features
- Guest House
- City Lot
Listing and Financial Details
- Legal Lot and Block 5-8 / 11
Community Details
Overview
- Carls Add Siloam Spgs Subdivision
Recreation
- Trails
Matterport 3D Tours
Floorplans
Map
Home Values in the Area
Average Home Value in this Area
Tax History
| Year | Tax Paid | Tax Assessment Tax Assessment Total Assessment is a certain percentage of the fair market value that is determined by local assessors to be the total taxable value of land and additions on the property. | Land | Improvement |
|---|---|---|---|---|
| 2025 | $2,681 | $85,415 | $7,400 | $78,015 |
| 2024 | $2,522 | $85,415 | $7,400 | $78,015 |
| 2023 | $2,293 | $83,600 | $5,600 | $78,000 |
| 2022 | $1,916 | $83,600 | $5,600 | $78,000 |
| 2021 | $1,910 | $83,600 | $5,600 | $78,000 |
| 2020 | $1,918 | $54,000 | $5,600 | $48,400 |
| 2019 | $1,918 | $54,000 | $5,600 | $48,400 |
| 2018 | $1,943 | $54,000 | $5,600 | $48,400 |
| 2017 | $1,943 | $54,000 | $5,600 | $48,400 |
| 2016 | $1,943 | $54,000 | $5,600 | $48,400 |
| 2015 | $2,293 | $55,370 | $2,210 | $53,160 |
| 2014 | $1,943 | $55,370 | $2,210 | $53,160 |
Property History
| Date | Event | Price | List to Sale | Price per Sq Ft |
|---|---|---|---|---|
| 11/20/2025 11/20/25 | Pending | -- | -- | -- |
| 10/10/2025 10/10/25 | Price Changed | $650,000 | -13.3% | $166 / Sq Ft |
| 09/08/2025 09/08/25 | Price Changed | $750,000 | -6.3% | $192 / Sq Ft |
| 07/01/2025 07/01/25 | For Sale | $800,000 | 0.0% | $205 / Sq Ft |
| 06/30/2025 06/30/25 | Off Market | $800,000 | -- | -- |
| 05/22/2025 05/22/25 | Price Changed | $800,000 | -9.1% | $205 / Sq Ft |
| 02/12/2025 02/12/25 | Price Changed | $880,000 | -4.3% | $225 / Sq Ft |
| 12/27/2024 12/27/24 | Price Changed | $920,000 | -3.2% | $235 / Sq Ft |
| 10/29/2024 10/29/24 | Price Changed | $950,000 | -4.0% | $243 / Sq Ft |
| 09/23/2024 09/23/24 | Price Changed | $990,000 | -3.4% | $253 / Sq Ft |
| 08/10/2024 08/10/24 | Price Changed | $1,025,000 | -2.4% | $262 / Sq Ft |
| 05/14/2024 05/14/24 | Price Changed | $1,050,000 | -12.5% | $268 / Sq Ft |
| 03/28/2024 03/28/24 | For Sale | $1,200,000 | -- | $307 / Sq Ft |
Purchase History
| Date | Type | Sale Price | Title Company |
|---|---|---|---|
| Warranty Deed | -- | Realty Title & Closing Servi | |
| Deed | -- | -- | |
| Warranty Deed | -- | -- | |
| Warranty Deed | -- | -- |
About the Listing Agent

Customer focused, caring and competent real estate professional with a prior career in non-profit management, Katie is a Northwest Arkansas native with clear understanding about local markets, buying and selling homes and the local quality of life. Growing up in Northwest Arkansas provided her with a love for the beauty of our state and its people. Raising a family in Siloam Springs and beginning her career here helped to shape her life-long beliefs and values. Moving back to the area and
Katie's Other Listings
Source: Northwest Arkansas Board of REALTORS®
MLS Number: 1270588
APN: 03-01333-000
- 210 E Ashley St
- 411 N Maple St
- 403 E University St
- 0000 N Elm St
- 511 N Wright St
- 0 Tbd St Andrews
- 622 S Wright St
- 506 E Ashley St
- 101 E Central St
- 800 W Tahlequah St
- 620 S Elm St
- 430 S Washington St
- 803 Tbd E University St
- TBD E University St
- 825 W Granite St
- 707 S Wright St
- 517 N Madison St
- 817 S Katlyn Dr
- 617 E Delaware St
- 509 S Washington St
