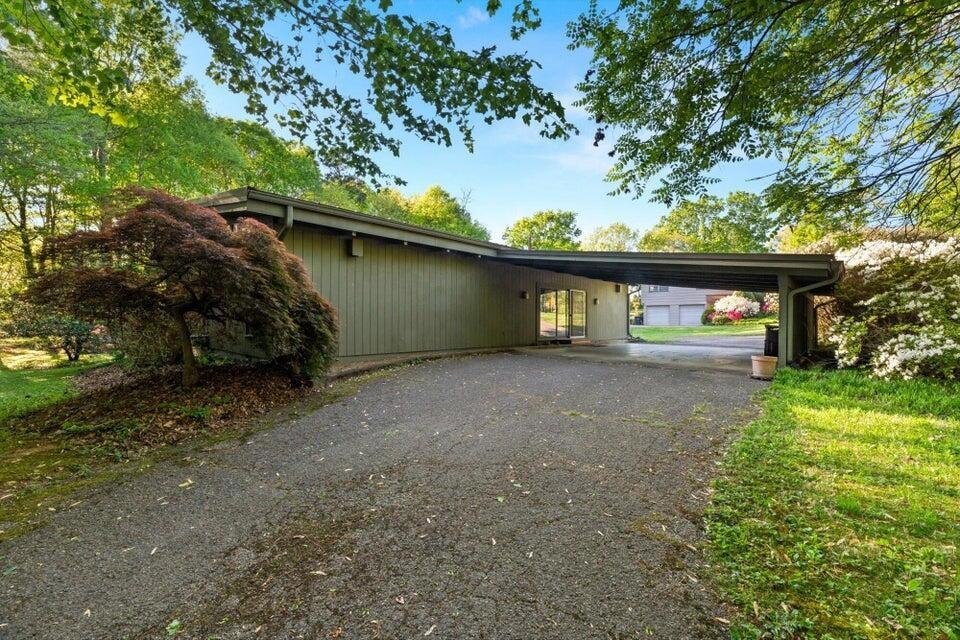
114 S Matlock Ave Athens, TN 37303
Highlights
- Private Yard
- No HOA
- Fireplace
- Westside Elementary School Rated A-
- Circular Driveway
- 1 Attached Carport Space
About This Home
As of June 2025COMPS ONLY
Last Agent to Sell the Property
Comps Non Member Licensee
COMPS ONLY Listed on: 06/24/2025
Home Details
Home Type
- Single Family
Est. Annual Taxes
- $1,470
Year Built
- Built in 1973
Lot Details
- 1.52 Acre Lot
- Lot Dimensions are 140x276
- Private Yard
- Garden
- Additional Parcels
Home Design
- Block Foundation
- Wood Siding
- Block And Beam Construction
Interior Spaces
- 2,347 Sq Ft Home
- Fireplace
Bedrooms and Bathrooms
- 3 Bedrooms
- 2 Full Bathrooms
Parking
- 1 Attached Carport Space
- Circular Driveway
Outdoor Features
- Rain Gutters
Schools
- Athens City Primary Elementary School
- Athens Middle School
- Mcminn County High School
Utilities
- Central Air
- Cable TV Available
Community Details
- No Home Owners Association
- Ridgeway Subdivision
Listing and Financial Details
- Assessor Parcel Number 065c A 02400 000
Ownership History
Purchase Details
Home Financials for this Owner
Home Financials are based on the most recent Mortgage that was taken out on this home.Purchase Details
Similar Homes in Athens, TN
Home Values in the Area
Average Home Value in this Area
Purchase History
| Date | Type | Sale Price | Title Company |
|---|---|---|---|
| Warranty Deed | $360,000 | None Listed On Document | |
| Warranty Deed | $76,600 | -- |
Property History
| Date | Event | Price | Change | Sq Ft Price |
|---|---|---|---|---|
| 06/24/2025 06/24/25 | Sold | $360,000 | -5.3% | $153 / Sq Ft |
| 06/24/2025 06/24/25 | Pending | -- | -- | -- |
| 06/24/2025 06/24/25 | For Sale | $380,000 | +5.6% | $162 / Sq Ft |
| 06/20/2025 06/20/25 | Sold | $360,000 | -5.3% | $153 / Sq Ft |
| 04/22/2025 04/22/25 | For Sale | $380,000 | -- | $162 / Sq Ft |
Tax History Compared to Growth
Tax History
| Year | Tax Paid | Tax Assessment Tax Assessment Total Assessment is a certain percentage of the fair market value that is determined by local assessors to be the total taxable value of land and additions on the property. | Land | Improvement |
|---|---|---|---|---|
| 2024 | $1,470 | $70,350 | $7,700 | $62,650 |
| 2023 | $1,470 | $70,350 | $7,700 | $62,650 |
| 2022 | $1,330 | $45,950 | $7,700 | $38,250 |
| 2021 | $1,330 | $45,950 | $7,700 | $38,250 |
| 2020 | $1,293 | $45,950 | $7,700 | $38,250 |
| 2019 | $1,293 | $45,950 | $7,700 | $38,250 |
| 2018 | $1,293 | $45,950 | $7,700 | $38,250 |
| 2017 | $1,152 | $38,700 | $8,075 | $30,625 |
| 2016 | $1,152 | $38,700 | $8,075 | $30,625 |
| 2015 | -- | $38,700 | $8,075 | $30,625 |
| 2014 | $1,063 | $38,694 | $0 | $0 |
Agents Affiliated with this Home
-
C
Seller's Agent in 2025
Comps Non Member Licensee
COMPS ONLY
-
Jona Garrett

Seller's Agent in 2025
Jona Garrett
Century 21 Legacy
(423) 368-1240
46 Total Sales
-
Chris Roberts

Buyer's Agent in 2025
Chris Roberts
Realty One Group Experts
(423) 213-3462
23 Total Sales
Map
Source: Greater Chattanooga REALTORS®
MLS Number: 1515361
APN: 065C-A-024.00
- 1526 W View St
- 214 Fyke Dr
- 1622 Hutsell Dr
- 614 Shoemaker St
- 1801 Crestway Dr
- 620 Tell St
- 922 Boaz St
- 922 Barnabas St
- 00 Tell St
- 1420 Brentwood Dr
- 624 Pinecrest Dr
- 711 Walter St
- 810 Cedar Springs Rd
- 814 Cedar Springs Rd
- 1239 Dossett St
- 0 W College St Unit 20252139
- 0 W College St Unit 1300814
- 722 Southern Pkwy
- 13 Douglas St
- 513 Long Mill Rd
