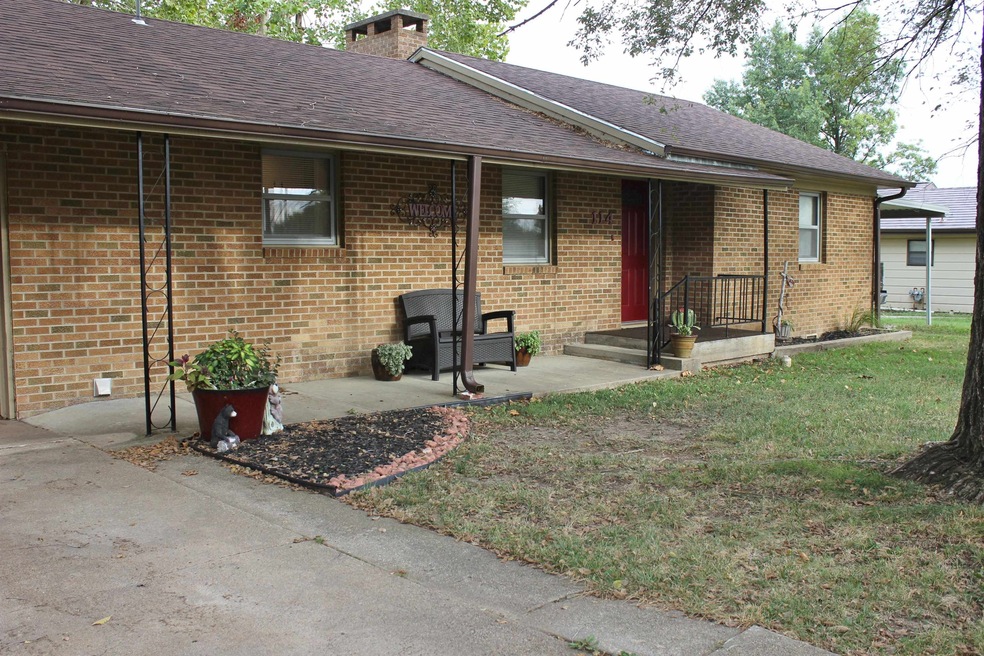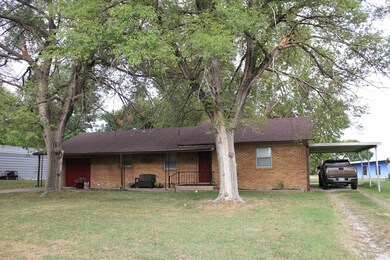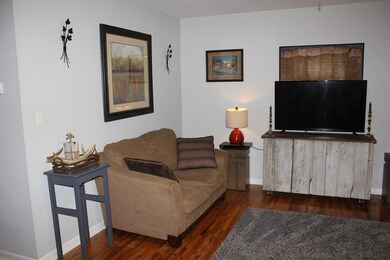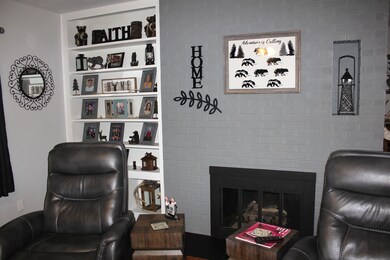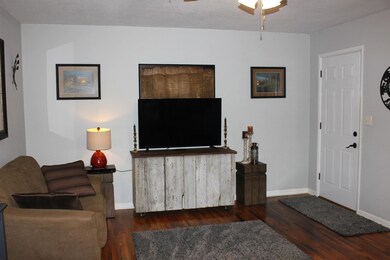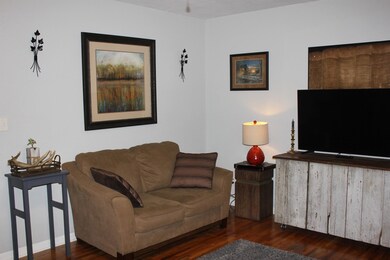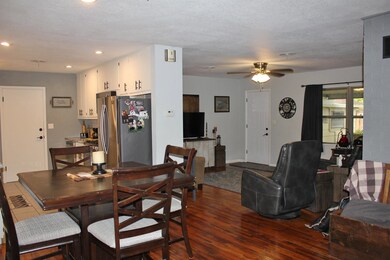
114 S Myrtle St Eureka, KS 67045
Highlights
- Ranch Style House
- Covered patio or porch
- 1 Car Attached Garage
- Wood Flooring
- Formal Dining Room
- Brick or Stone Mason
About This Home
As of May 2024Darn Cute! This home is kept immaculate. Living room, kitchen, dining, they all just flow. Gas fireplace to keep you toasty. The bathroom has been updated and is bright and has lots of storage and a nice shower. Need extra space, its there. Nice room on back of garage would make a great laundry room or office and there is another attached room for all your storage needs. Rather be outside, check out the back patio. It is covered and private. Bar and bar stools can remain with home if you'd like them. In addition to the garage there is a one car carport. Call today for your private showing.
Home Details
Home Type
- Single Family
Est. Annual Taxes
- $1,230
Year Built
- Built in 1960
Lot Details
- 0.29 Acre Lot
Home Design
- Ranch Style House
- Brick or Stone Mason
- Composition Roof
Interior Spaces
- 1,094 Sq Ft Home
- Ceiling Fan
- Gas Fireplace
- Window Treatments
- Formal Dining Room
- Wood Flooring
- Laundry in Garage
Kitchen
- Plumbed For Gas In Kitchen
- Electric Cooktop
- Range Hood
- Microwave
- Dishwasher
- Disposal
Bedrooms and Bathrooms
- 2 Bedrooms
- 1 Full Bathroom
Parking
- 1 Car Attached Garage
- Carport
Outdoor Features
- Covered patio or porch
- Outdoor Storage
- Rain Gutters
Schools
- Marshall Elementary School
- Eureka Middle School
- Eureka High School
Utilities
- Forced Air Heating and Cooling System
- Heating System Uses Gas
Community Details
- Bitlers Subdivision
Listing and Financial Details
- Assessor Parcel Number 20073-037-261-02-0-20-44-004.00-0
Ownership History
Purchase Details
Home Financials for this Owner
Home Financials are based on the most recent Mortgage that was taken out on this home.Purchase Details
Map
Similar Home in Eureka, KS
Home Values in the Area
Average Home Value in this Area
Purchase History
| Date | Type | Sale Price | Title Company |
|---|---|---|---|
| Warranty Deed | -- | -- | |
| Warranty Deed | -- | -- |
Mortgage History
| Date | Status | Loan Amount | Loan Type |
|---|---|---|---|
| Open | $103,098 | FHA | |
| Closed | $80,505 | FHA | |
| Previous Owner | $56,905 | New Conventional |
Property History
| Date | Event | Price | Change | Sq Ft Price |
|---|---|---|---|---|
| 05/31/2024 05/31/24 | Sold | -- | -- | -- |
| 05/02/2024 05/02/24 | Pending | -- | -- | -- |
| 04/28/2024 04/28/24 | For Sale | $105,000 | +23.5% | $96 / Sq Ft |
| 11/08/2022 11/08/22 | Sold | -- | -- | -- |
| 10/11/2022 10/11/22 | Pending | -- | -- | -- |
| 09/01/2022 09/01/22 | For Sale | $85,000 | -- | $78 / Sq Ft |
Tax History
| Year | Tax Paid | Tax Assessment Tax Assessment Total Assessment is a certain percentage of the fair market value that is determined by local assessors to be the total taxable value of land and additions on the property. | Land | Improvement |
|---|---|---|---|---|
| 2024 | $1,272 | $10,127 | $219 | $9,908 |
| 2023 | $1,272 | $9,291 | $219 | $9,072 |
| 2022 | $1,272 | $6,554 | $219 | $6,335 |
| 2021 | -- | $6,125 | $219 | $5,906 |
| 2020 | -- | -- | $253 | $5,787 |
| 2019 | -- | -- | $253 | $5,670 |
| 2018 | -- | -- | $305 | $5,513 |
| 2017 | -- | -- | $391 | $5,221 |
| 2016 | -- | -- | $413 | $5,084 |
| 2015 | -- | -- | $413 | $5,348 |
| 2014 | -- | -- | $413 | $5,257 |
Source: South Central Kansas MLS
MLS Number: 616383
APN: 261-02-0-20-44-004.00-0
- 602 N Plum St
- 520 N School St
- 209 N Walnut St
- 521 N Oak St
- 317 W 9th St
- 500 W 13th St
- 1380 110th St
- 1346 110th St
- 1661 T Rd
- 109 Eureka Lake Rd
- 80 Eureka Lake Rd
- 79 Eureka Lake Rd
- 123 6th St
- 00000 212th St
- 2289 N Rd
- 1565 255th St
- 502 N Greenwood Ave
- 2257 Lookout Point Rd
- 0000 10th St
- 0 SE Cattle Pen Rd
