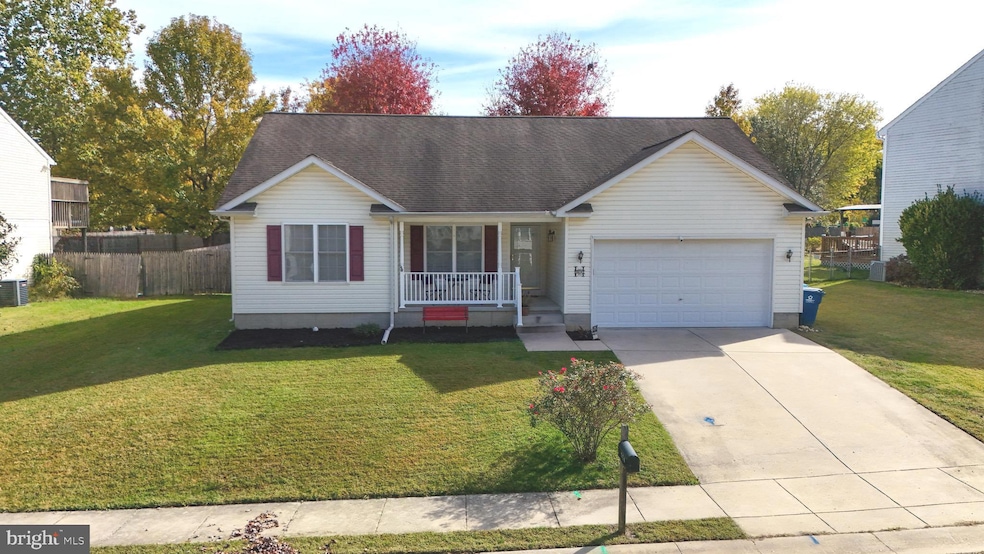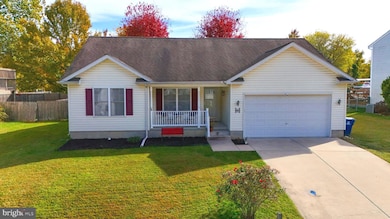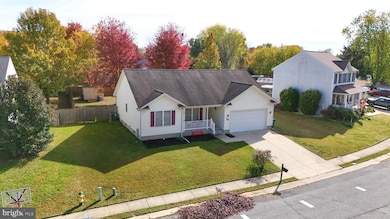114 Saint Louis Dr Elkton, MD 21921
Estimated payment $2,181/month
Highlights
- Hot Property
- Open Floorplan
- Vaulted Ceiling
- View of Trees or Woods
- Deck
- Rambler Architecture
About This Home
Welcome to this move-in ready 3-bedroom, 2-bath rancher located in the Colonial Ridge community. This well-maintained home offers a desirable single-level layout featuring luxury vinyl flooring. The open-concept family room with vaulted ceilings and a cozy fireplace, provide you with the perfect place to relax at the end of the day.
The primary suite includes tray ceilings, a private en-suite bath, and ample closet space. Two additional bedrooms and a full hall bath offer flexibility for guests and family. The second bedroom is currently used as a home office.
Additional features include an inviting front porch, an attached 2-car garage, and an unfinished basement offering abundant storage or future living space potential. The property also boasts a flat, fenced backyard complete with a storage shed.
Located in a well-established neighborhood with convenient access to local amenities, shopping, dining, and commuter routes, this home is a must-see.
Listing Agent
(410) 877-4743 Leighkaminskyrealtor@gmail.com American Premier Realty, LLC License #672853 Listed on: 10/31/2025

Open House Schedule
-
Sunday, November 02, 202512:00 to 2:00 pm11/2/2025 12:00:00 PM +00:0011/2/2025 2:00:00 PM +00:00Add to Calendar
Home Details
Home Type
- Single Family
Est. Annual Taxes
- $4,190
Year Built
- Built in 2003
Lot Details
- 9,888 Sq Ft Lot
- Privacy Fence
- Wood Fence
- Back Yard Fenced
- Property is zoned R2
Parking
- 2 Car Attached Garage
- Parking Storage or Cabinetry
- Front Facing Garage
- Garage Door Opener
- Driveway
- Off-Street Parking
Property Views
- Woods
- Garden
Home Design
- Rambler Architecture
- Vinyl Siding
Interior Spaces
- 1,317 Sq Ft Home
- Property has 2 Levels
- Open Floorplan
- Vaulted Ceiling
- Ceiling Fan
- Gas Fireplace
- Awning
- Family Room Off Kitchen
- Living Room
- Combination Kitchen and Dining Room
- Luxury Vinyl Plank Tile Flooring
- Storm Doors
Kitchen
- Eat-In Kitchen
- Gas Oven or Range
- Built-In Microwave
- Dishwasher
- Stainless Steel Appliances
- Upgraded Countertops
- Disposal
Bedrooms and Bathrooms
- 3 Main Level Bedrooms
- En-Suite Bathroom
- 2 Full Bathrooms
- Bathtub with Shower
Laundry
- Laundry Room
- Laundry on main level
- Front Loading Dryer
- Front Loading Washer
Unfinished Basement
- Basement Fills Entire Space Under The House
- Connecting Stairway
Outdoor Features
- Deck
- Shed
Utilities
- Forced Air Heating and Cooling System
- Heat Pump System
- Propane Water Heater
Community Details
- No Home Owners Association
- Colonial Ridge Subdivision
Listing and Financial Details
- Coming Soon on 11/2/25
- Tax Lot 65
- Assessor Parcel Number 0803092070
Map
Home Values in the Area
Average Home Value in this Area
Tax History
| Year | Tax Paid | Tax Assessment Tax Assessment Total Assessment is a certain percentage of the fair market value that is determined by local assessors to be the total taxable value of land and additions on the property. | Land | Improvement |
|---|---|---|---|---|
| 2025 | $3,822 | $238,733 | $0 | $0 |
| 2024 | $3,261 | $208,700 | $61,400 | $147,300 |
| 2023 | $2,899 | $206,867 | $0 | $0 |
| 2022 | $3,612 | $205,033 | $0 | $0 |
| 2021 | $3,540 | $203,200 | $61,400 | $141,800 |
| 2020 | $3,511 | $196,267 | $0 | $0 |
| 2019 | $3,387 | $189,333 | $0 | $0 |
| 2018 | $3,263 | $182,400 | $71,400 | $111,000 |
| 2017 | $3,232 | $180,667 | $0 | $0 |
| 2016 | $2,992 | $178,933 | $0 | $0 |
| 2015 | $2,992 | $177,200 | $0 | $0 |
| 2014 | $3,130 | $177,200 | $0 | $0 |
Property History
| Date | Event | Price | List to Sale | Price per Sq Ft | Prior Sale |
|---|---|---|---|---|---|
| 10/06/2023 10/06/23 | Sold | $329,900 | 0.0% | $250 / Sq Ft | View Prior Sale |
| 09/10/2023 09/10/23 | Pending | -- | -- | -- | |
| 09/07/2023 09/07/23 | For Sale | $329,900 | 0.0% | $250 / Sq Ft | |
| 08/30/2023 08/30/23 | Pending | -- | -- | -- | |
| 08/24/2023 08/24/23 | For Sale | $329,900 | +51.3% | $250 / Sq Ft | |
| 12/20/2013 12/20/13 | Sold | $218,000 | -0.5% | $166 / Sq Ft | View Prior Sale |
| 11/13/2013 11/13/13 | Pending | -- | -- | -- | |
| 10/21/2013 10/21/13 | Price Changed | $219,000 | -2.0% | $166 / Sq Ft | |
| 10/11/2013 10/11/13 | For Sale | $223,500 | -- | $170 / Sq Ft |
Purchase History
| Date | Type | Sale Price | Title Company |
|---|---|---|---|
| Deed | $218,000 | None Available | |
| Deed | $195,000 | -- |
Mortgage History
| Date | Status | Loan Amount | Loan Type |
|---|---|---|---|
| Open | $214,051 | FHA | |
| Closed | -- | No Value Available |
Source: Bright MLS
MLS Number: MDCC2019532
APN: 03-092070
- 4 Saint Pats Cir
- 413 Melbourne Blvd
- 114 Creswell Ave
- 113 Erin Ct
- 0 E Pulaski Hwy
- 0 Delaware Ave Unit MDCC2018992
- 112 Ben Blvd
- 155 E Village Rd
- 106 Normira Ave
- 112 Courtney Dr
- 124 Michaels Way
- 413 Gray Mount Cir
- 113 Michaels Way
- 182 E Village Rd
- Juniper Plan at Gray Mount Commons
- 520 Saint Charles St
- 222 Thomas Jefferson Terrace
- 110 Delaware Ave
- 102 Independence Dr
- 7 John Adams Ln
- 103 Courtney Dr
- 169 Thomas Jefferson Terrace
- 150 E Main St
- 144 E Main St Unit 2
- 145 E High St
- 252 Douglas St
- 399 Booth St
- 12 Buttercup Cir
- 144 Versailles Ct
- 33 Versailles Ct
- 252-254 W Main St
- 439 Muddy Ln
- 354 W Main St
- 1001 Innovation Dr
- 604 Longleaf Dr
- 1636 Otts Chapel Rd
- 367 Fletchwood Rd
- 4301 Stonegate Blvd
- 10 Sunny Bend
- 6502 Winterhaven Dr


