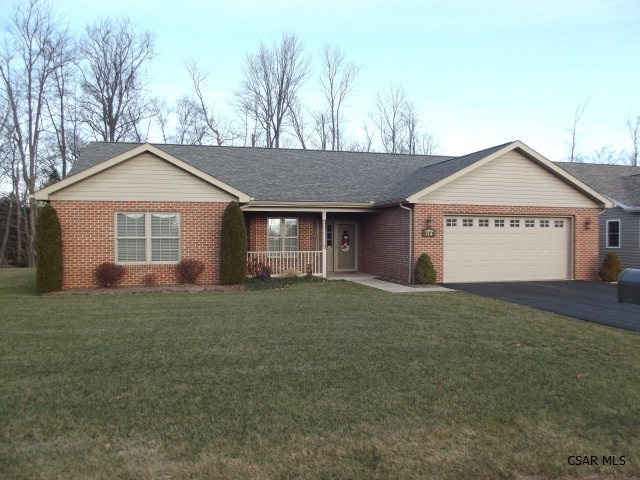
$210,000
- 3 Beds
- 2.5 Baths
- 291 Irving St
- Johnstown, PA
New metal roof, 5 mini splits, 2 glass block entry windows and other improvements makes this nice house a great house! This 3 bedroom, 2.5 bath house in Westmont School District is clean and well maintained. The large 2 car garage, covered porch, patio and ample yard are additional assets of this property. The entry is well lit & welcoming with access to the living room ( or separate dining
Michele Haschak BERKSHIRE HATHAWAY THE PREFERRED REALTY
