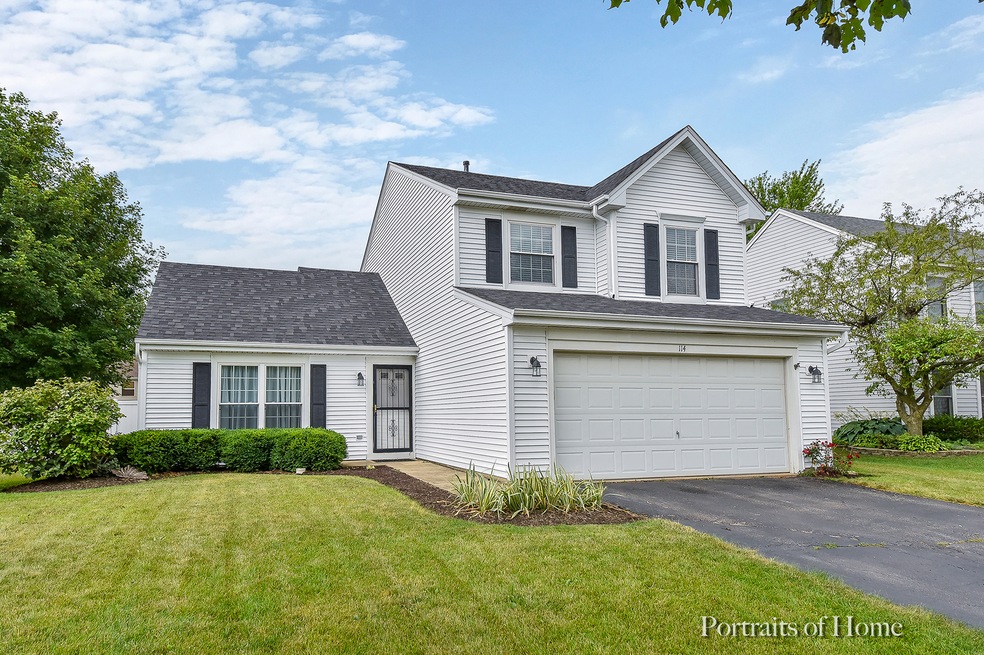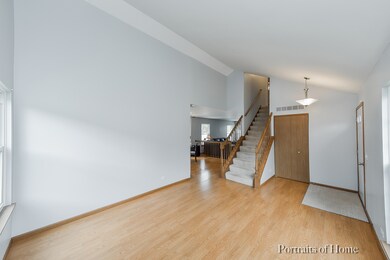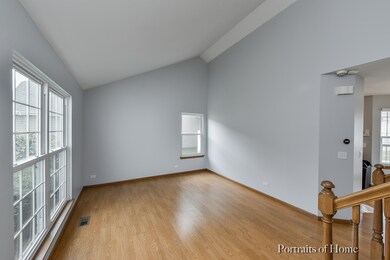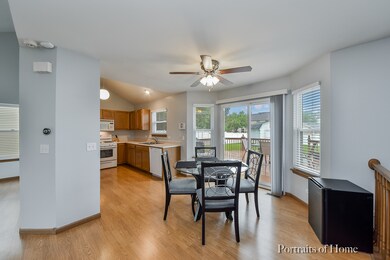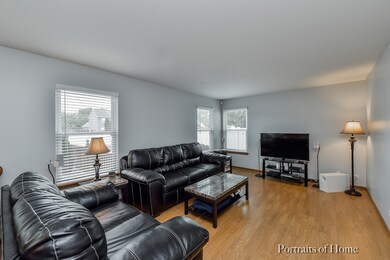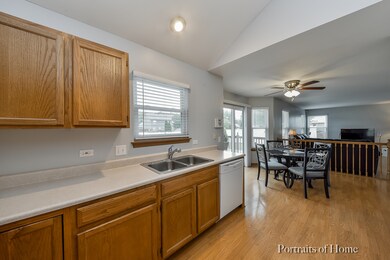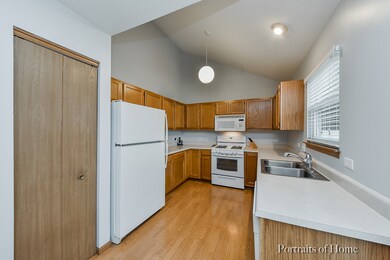
114 Seton Creek Dr Oswego, IL 60543
North Oswego NeighborhoodHighlights
- Deck
- Vaulted Ceiling
- Kitchen Island
- Oswego High School Rated A-
- Attached Garage
- Forced Air Heating and Cooling System
About This Home
As of September 2019INCREDIBLE DEAL! This gorgeous home has it all... An enormous fenced yard with deck, stunning curb appeal, vaulted ceilings, 2 car garage, and located in a perfect neighborhood close to everything. 3 bedrooms with 2.1 bathrooms. solid surface flooring throughout main level. Brand new siding. This home is perfect for buyers who dont want HOA fees and a bit more privacy. Come join us today!
Last Agent to Sell the Property
Mode 1 Real Estate LLC License #471019230 Listed on: 07/18/2019
Home Details
Home Type
- Single Family
Est. Annual Taxes
- $7,592
Year Built
- 1993
Parking
- Attached Garage
- Garage Transmitter
- Garage Door Opener
- Driveway
- Garage Is Owned
Home Design
- Slab Foundation
- Asphalt Shingled Roof
- Vinyl Siding
Interior Spaces
- Primary Bathroom is a Full Bathroom
- Vaulted Ceiling
- Laminate Flooring
Kitchen
- Oven or Range
- Microwave
- Dishwasher
- Kitchen Island
- Disposal
Laundry
- Laundry on main level
- Dryer
- Washer
Utilities
- Forced Air Heating and Cooling System
- Heating System Uses Gas
Additional Features
- Deck
- East or West Exposure
Listing and Financial Details
- Homeowner Tax Exemptions
Ownership History
Purchase Details
Home Financials for this Owner
Home Financials are based on the most recent Mortgage that was taken out on this home.Purchase Details
Home Financials for this Owner
Home Financials are based on the most recent Mortgage that was taken out on this home.Purchase Details
Similar Homes in the area
Home Values in the Area
Average Home Value in this Area
Purchase History
| Date | Type | Sale Price | Title Company |
|---|---|---|---|
| Warranty Deed | $215,000 | First American Title | |
| Warranty Deed | $192,000 | First American Title | |
| Deed | $127,700 | -- |
Mortgage History
| Date | Status | Loan Amount | Loan Type |
|---|---|---|---|
| Open | $207,824 | FHA | |
| Previous Owner | $150,000 | New Conventional | |
| Previous Owner | $118,000 | Unknown | |
| Previous Owner | $118,000 | Unknown | |
| Closed | -- | No Value Available |
Property History
| Date | Event | Price | Change | Sq Ft Price |
|---|---|---|---|---|
| 09/06/2019 09/06/19 | Sold | $215,000 | -2.2% | -- |
| 08/14/2019 08/14/19 | Pending | -- | -- | -- |
| 08/13/2019 08/13/19 | Price Changed | $219,900 | -4.3% | -- |
| 07/30/2019 07/30/19 | Price Changed | $229,900 | -2.2% | -- |
| 07/18/2019 07/18/19 | For Sale | $235,000 | +22.4% | -- |
| 07/06/2016 07/06/16 | Sold | $192,000 | -4.0% | -- |
| 05/25/2016 05/25/16 | Pending | -- | -- | -- |
| 05/23/2016 05/23/16 | Price Changed | $199,900 | -4.4% | -- |
| 04/11/2016 04/11/16 | For Sale | $209,000 | -- | -- |
Tax History Compared to Growth
Tax History
| Year | Tax Paid | Tax Assessment Tax Assessment Total Assessment is a certain percentage of the fair market value that is determined by local assessors to be the total taxable value of land and additions on the property. | Land | Improvement |
|---|---|---|---|---|
| 2024 | $7,592 | $100,340 | $23,745 | $76,595 |
| 2023 | $6,814 | $88,796 | $21,013 | $67,783 |
| 2022 | $6,814 | $81,464 | $19,278 | $62,186 |
| 2021 | $6,911 | $79,867 | $18,900 | $60,967 |
| 2020 | $6,620 | $76,064 | $18,000 | $58,064 |
| 2019 | $6,196 | $70,547 | $18,000 | $52,547 |
| 2018 | $5,971 | $67,664 | $18,112 | $49,552 |
| 2017 | $5,778 | $62,363 | $16,693 | $45,670 |
| 2016 | $5,524 | $59,112 | $15,823 | $43,289 |
| 2015 | $5,316 | $54,733 | $14,651 | $40,082 |
| 2014 | $2,697 | $51,635 | $13,822 | $37,813 |
| 2013 | $2,697 | $53,231 | $14,249 | $38,982 |
Agents Affiliated with this Home
-
Michelle Sather

Seller's Agent in 2019
Michelle Sather
Mode 1 Real Estate LLC
(630) 247-8428
68 in this area
205 Total Sales
-
Rebeca Recio

Buyer's Agent in 2019
Rebeca Recio
John Greene Realtor
(630) 723-1104
2 in this area
73 Total Sales
-
Brian Hilgen

Seller's Agent in 2016
Brian Hilgen
Legacy Properties, A Sarah Leonard Company, LLC
(630) 258-4484
5 in this area
149 Total Sales
-
Debra Jurgensen
D
Buyer's Agent in 2016
Debra Jurgensen
Coldwell Banker Realty
20 Total Sales
Map
Source: Midwest Real Estate Data (MRED)
MLS Number: MRD10455029
APN: 03-10-303-005
- 332 Stonemill Ln Unit 1
- 310 Cascade Ln Unit 310
- 459 Waubonsee Cir
- 395 Cascade Ln Unit 3
- 222 Mondovi Dr
- 361 Cascade Ln Unit 1
- 508 Victoria Ln
- 407 Anthony Ct
- 411 Frankfort Ave
- 223 Julep Ave
- 70 Eastfield Rd
- 426 Fayette Dr
- 545 Waterford Dr
- 700 Wilmore Dr
- 133 Springbrook Trail S
- 115 Piper Glen Ave
- 631 Henry Ln
- 165 Piper Glen Ave
- 305 Monica Ln
- 458 Bower Ln
