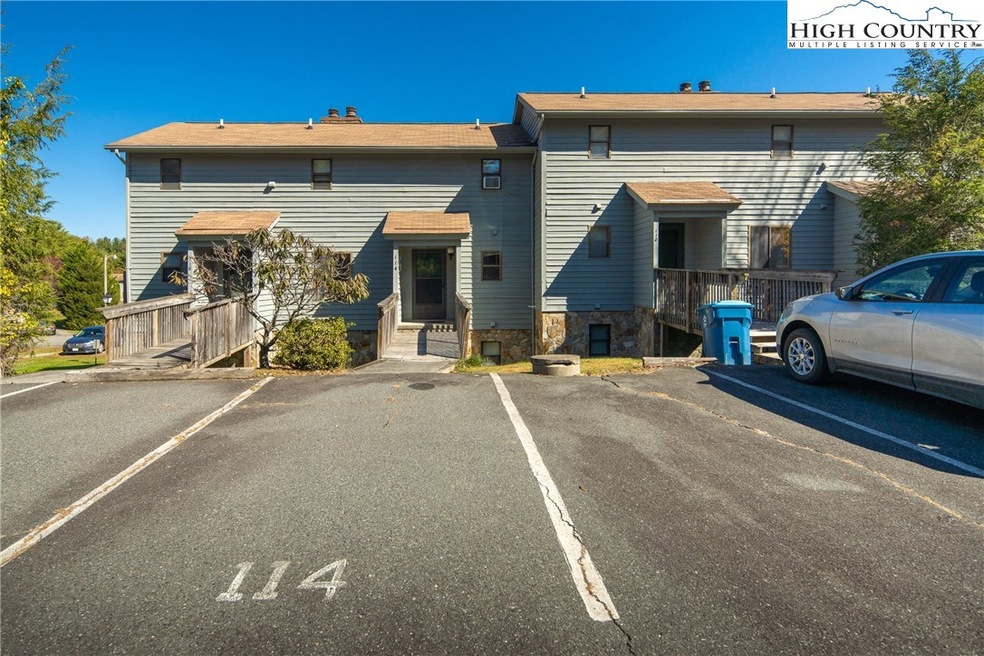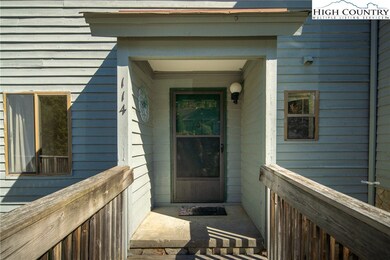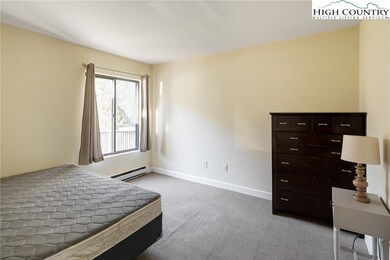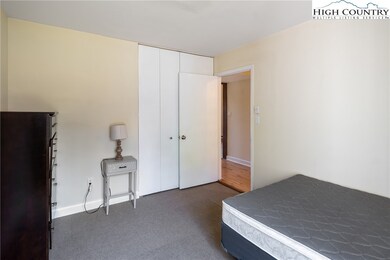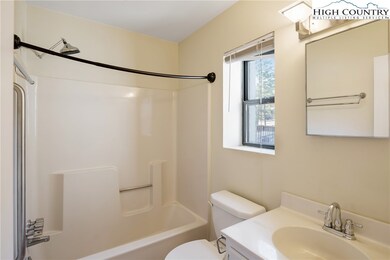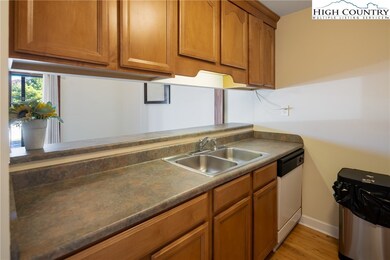
Highlights
- Mountain View
- Vaulted Ceiling
- Covered patio or porch
- Hardin Park Elementary School Rated A
- Traditional Architecture
- Baseboard Heating
About This Home
As of November 2024Two-bedroom, two-bath condominium, features a level entry, vaulted ceilings in the living area with a gas fireplace, a bedroom and full bath on the main level and an oversized screened-in porch. Upstairs primary suite with two closets and bath, as well as a washer/dryer combo and linen closet. Conveniently located to Samaritans Purse, Watauga Medical Center, Appalachian State, and everything that Boone has to offer. Would make an easy, maintenance free full-time residence or the perfect spot for a student, or can be utilized as a great short or long term rental. Don't miss your opportunity for one of the most convenient locations in town, come and see today!
Last Agent to Sell the Property
Boone Real Estate Brokerage Phone: 828-265-1021 Listed on: 10/25/2024
Property Details
Home Type
- Condominium
Est. Annual Taxes
- $1,568
Year Built
- Built in 1986
HOA Fees
- $188 Monthly HOA Fees
Home Design
- Traditional Architecture
- Mountain Architecture
- Wood Frame Construction
- Shingle Roof
- Asphalt Roof
- Wood Siding
Interior Spaces
- 1,008 Sq Ft Home
- 2-Story Property
- Vaulted Ceiling
- Gas Fireplace
- Propane Fireplace
- Mountain Views
Kitchen
- Electric Range
- Recirculated Exhaust Fan
- Microwave
- Dishwasher
Bedrooms and Bathrooms
- 2 Bedrooms
- 2 Full Bathrooms
Laundry
- Laundry on upper level
- Washer
Parking
- No Garage
- Private Parking
- Driveway
- Paved Parking
- On-Street Parking
Outdoor Features
- Covered patio or porch
Schools
- Hardin Park Elementary School
- Watauga High School
Utilities
- No Cooling
- Baseboard Heating
- Electric Water Heater
- High Speed Internet
- Cable TV Available
Community Details
- Village On The Green Subdivision
Listing and Financial Details
- Short Term Rentals Allowed
- Long Term Rental Allowed
- Assessor Parcel Number 2920-00-5392-046
Similar Homes in Boone, NC
Home Values in the Area
Average Home Value in this Area
Property History
| Date | Event | Price | Change | Sq Ft Price |
|---|---|---|---|---|
| 11/26/2024 11/26/24 | Sold | $275,000 | -8.3% | $273 / Sq Ft |
| 11/14/2024 11/14/24 | Pending | -- | -- | -- |
| 10/25/2024 10/25/24 | For Sale | $299,900 | +22.4% | $298 / Sq Ft |
| 06/14/2021 06/14/21 | Sold | $245,000 | 0.0% | $245 / Sq Ft |
| 05/15/2021 05/15/21 | Pending | -- | -- | -- |
| 04/22/2021 04/22/21 | For Sale | $245,000 | -- | $245 / Sq Ft |
Tax History Compared to Growth
Agents Affiliated with this Home
-
Joel Farthing

Seller's Agent in 2024
Joel Farthing
Boone Real Estate
(828) 773-3384
39 in this area
268 Total Sales
-
Todd Kight
T
Buyer's Agent in 2024
Todd Kight
Keller Williams High Country
(704) 996-0202
2 in this area
2 Total Sales
-
Melinda Eggers
M
Seller's Agent in 2021
Melinda Eggers
Premier Sotheby's International Realty- Banner Elk
(828) 387-5376
7 in this area
43 Total Sales
Map
Source: High Country Association of REALTORS®
MLS Number: 252042
- 488 Kellwood Drive Extension
- 488 Kellwood Drive Extension Unit 488
- 138 Village Dr
- 182 W Donnie's Dr
- 151 Deer Valley Dr Unit 231
- 330 Paul Critcher Dr
- 1315 Niley Cook Rd
- 909 Niley Cook Rd
- 712 Blairmont Dr
- 3411 Us Highway 321 S
- 800 Meadowview Dr Unit 2
- 800 Meadowview Dr Unit 12
- 371 Hews Cir
- 3453 Us Highway 321 S
- TBD U S Highway 321 S
- TBD Jordan V Cook Rd
- 1175 Bamboo Rd
- 205 Vixen Ln
- 155 Gateway Dr Unit 101
- 155 Gateway Dr Unit 301
