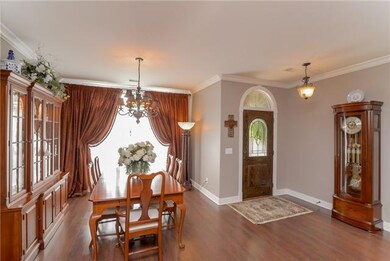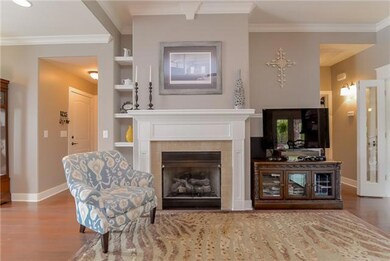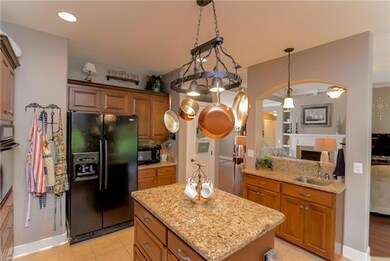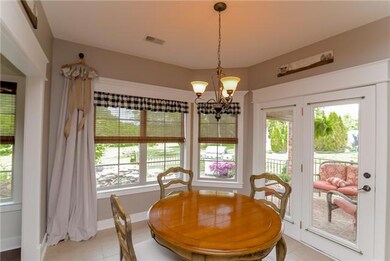
114 Silverstone Ln Hermitage, TN 37076
Highlights
- Senior Community
- 1 Fireplace
- Walk-In Closet
- Wood Flooring
- 2 Car Attached Garage
- Cooling Available
About This Home
As of October 2024DON'T MISS this stunning high end 55+ active community condo. This home includes custom chefs kitchen, granite, hardwood, covered patio, walk out attic space for storage, amazing patio and garden area in backyard. Once the model home so ALL the upgrades!
Last Agent to Sell the Property
Team Wilson Real Estate Partners License #289414 Listed on: 05/28/2014
Last Buyer's Agent
Sandra Brown-Hickman
License #297984
Property Details
Home Type
- Condominium
Est. Annual Taxes
- $1,810
Year Built
- Built in 2007
Parking
- 2 Car Attached Garage
Home Design
- Brick Exterior Construction
- Shingle Roof
- Vinyl Siding
Interior Spaces
- 2,645 Sq Ft Home
- Property has 2 Levels
- Ceiling Fan
- 1 Fireplace
- Interior Storage Closet
Flooring
- Wood
- Carpet
- Tile
Bedrooms and Bathrooms
- 3 Bedrooms | 2 Main Level Bedrooms
- Walk-In Closet
- 3 Full Bathrooms
Schools
- Mt Juliet Elementary School
- Mt. Juliet Middle School
- Mt Juliet High School
Utilities
- Cooling Available
- Central Heating
Community Details
- Senior Community
- Association fees include exterior maintenance, ground maintenance, insurance, trash
- Silverstone Condos Subdivision
Listing and Financial Details
- Assessor Parcel Number 095074 01300 01201074
Ownership History
Purchase Details
Home Financials for this Owner
Home Financials are based on the most recent Mortgage that was taken out on this home.Purchase Details
Home Financials for this Owner
Home Financials are based on the most recent Mortgage that was taken out on this home.Purchase Details
Home Financials for this Owner
Home Financials are based on the most recent Mortgage that was taken out on this home.Similar Homes in Hermitage, TN
Home Values in the Area
Average Home Value in this Area
Purchase History
| Date | Type | Sale Price | Title Company |
|---|---|---|---|
| Warranty Deed | $505,000 | Rhythm Title | |
| Warranty Deed | $272,000 | -- | |
| Deed | $274,900 | -- |
Mortgage History
| Date | Status | Loan Amount | Loan Type |
|---|---|---|---|
| Open | $454,500 | New Conventional | |
| Previous Owner | $243,000 | New Conventional | |
| Previous Owner | $75,000 | No Value Available | |
| Previous Owner | $80,902 | No Value Available | |
| Previous Owner | $204,000 | No Value Available |
Property History
| Date | Event | Price | Change | Sq Ft Price |
|---|---|---|---|---|
| 10/07/2024 10/07/24 | Sold | $505,000 | +3.1% | $191 / Sq Ft |
| 08/26/2024 08/26/24 | Pending | -- | -- | -- |
| 08/20/2024 08/20/24 | For Sale | $489,900 | +18.2% | $185 / Sq Ft |
| 11/05/2016 11/05/16 | Pending | -- | -- | -- |
| 11/01/2016 11/01/16 | Price Changed | $414,632 | -2.4% | $157 / Sq Ft |
| 10/03/2016 10/03/16 | For Sale | $424,632 | +56.1% | $161 / Sq Ft |
| 07/31/2014 07/31/14 | Sold | $272,000 | -- | $103 / Sq Ft |
Tax History Compared to Growth
Tax History
| Year | Tax Paid | Tax Assessment Tax Assessment Total Assessment is a certain percentage of the fair market value that is determined by local assessors to be the total taxable value of land and additions on the property. | Land | Improvement |
|---|---|---|---|---|
| 2024 | $1,786 | $93,550 | $6,250 | $87,300 |
| 2022 | $1,786 | $93,550 | $6,250 | $87,300 |
| 2021 | $1,889 | $93,550 | $6,250 | $87,300 |
| 2020 | $2,112 | $93,550 | $6,250 | $87,300 |
| 2019 | $262 | $78,650 | $6,250 | $72,400 |
| 2018 | $2,112 | $78,650 | $6,250 | $72,400 |
| 2017 | $2,112 | $78,650 | $6,250 | $72,400 |
| 2016 | $2,112 | $78,650 | $6,250 | $72,400 |
| 2015 | $2,179 | $78,650 | $6,250 | $72,400 |
| 2014 | $1,810 | $65,331 | $0 | $0 |
Agents Affiliated with this Home
-
Angela Unzicker

Seller's Agent in 2024
Angela Unzicker
Synergy Realty Network, LLC
(615) 913-0053
4 in this area
21 Total Sales
-
Michelle Foley

Seller Co-Listing Agent in 2024
Michelle Foley
Synergy Realty Network, LLC
(615) 924-4150
4 in this area
33 Total Sales
-
N
Buyer's Agent in 2024
NONMLS NONMLS
-
Ben Wilson

Seller's Agent in 2014
Ben Wilson
Team Wilson Real Estate Partners
(615) 473-1786
123 in this area
503 Total Sales
-
Blake Berry

Seller Co-Listing Agent in 2014
Blake Berry
Team Wilson Real Estate Partners
(615) 481-6304
71 in this area
237 Total Sales
-
S
Buyer's Agent in 2014
Sandra Brown-Hickman
Map
Source: Realtracs
MLS Number: 1545327
APN: 095074 01300 012
- 5057 Lawler Ln
- 5060 Lawler Ln
- 5053 Lawler Ln
- 5055 Lawler Ln
- 5058 Lawler Ln
- 5054 Lawler Ln
- 5052 Lawler Ln
- 5310 Carnegie Rd
- 5308 Carnegie Rd
- 214 Cobblestone Landing
- 1511 Cardinal Ln
- 4009 Wellington Ct
- 1918 Mahala Dr
- 1770 Flora Grove
- 1916 Mahala Dr
- 1763 Flora Grove
- 225 Cobblestone Landing
- 1761 Flora Grove
- 1914 Mahala Dr
- 1912 Mahala Dr






