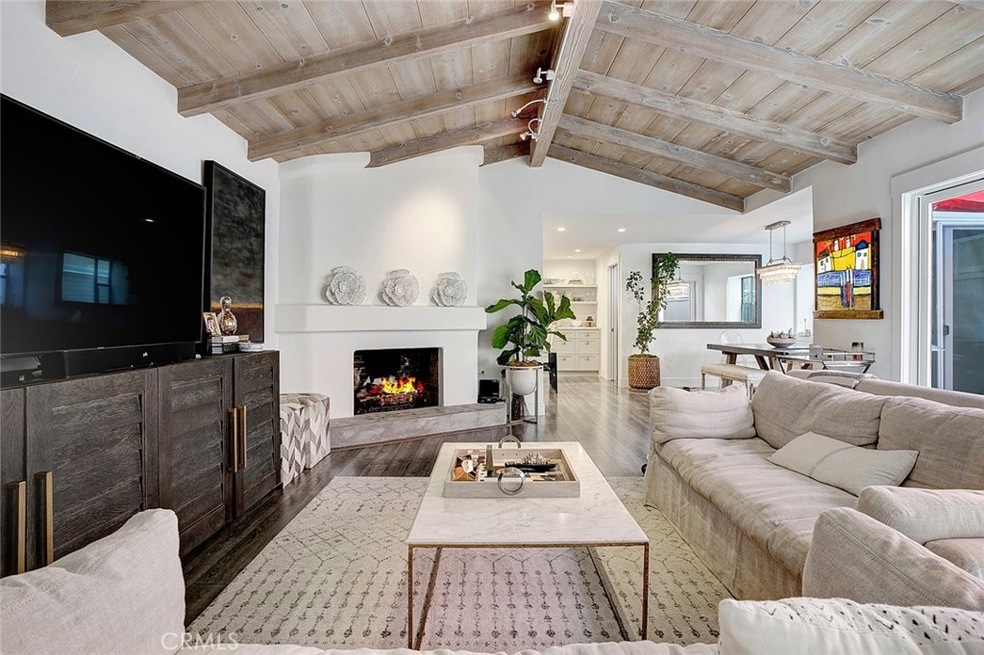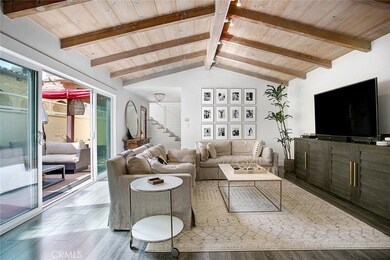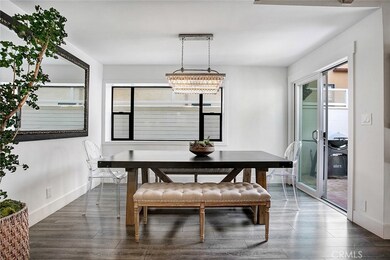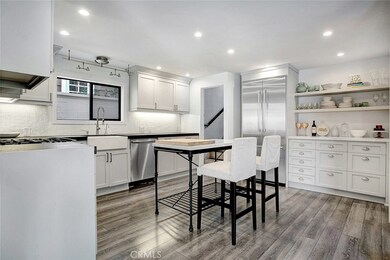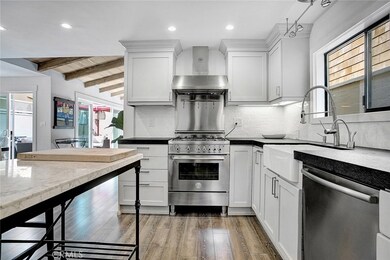
114 Via Orvieto Newport Beach, CA 92663
Lido Isle NeighborhoodHighlights
- Property has ocean access
- Bay View
- Custom Home
- Newport Elementary School Rated A
- Primary Bedroom Suite
- 2-minute walk to Degrassi Park
About This Home
As of May 2019Excellent location on Lido Island this updated home is a must see. Street to street lot with parks at either end of the street as well as one of the Lido Island docks. The home is flooded with natural light and the open floor plan is ideal. The living area offers a cozy fireplace and flows seamlessly to the outside area expanding the living space and bring the outdoors into the floor plan. Shiplapped walls, attached garage, granite and quartz countertops. The mother-in-law apartment (with kitchen and washer/dryer) has a separate entrance. Great to rent out longterm or keep it connected to the house as a second living area or guest room. Residents of Lido enjoy numerous amenities, including a clubhouse with private bay beach, snack bar and boat dock, tennis courts, playgrounds, boat storage areas and a neighborhood security service. There are social tennis clubs and a junior sailing program, and many year-round activities and social events for island residents. Lido Marina Village hosts incredible restaurants, shops, and a health club offering the ultimate location and lifestyle.
Last Agent to Sell the Property
Engel & Völkers Laguna Beach License #02060176 Listed on: 03/19/2019

Home Details
Home Type
- Single Family
Est. Annual Taxes
- $27,436
Year Built
- Built in 1957
Lot Details
- 2,640 Sq Ft Lot
- West Facing Home
HOA Fees
- $81 Monthly HOA Fees
Parking
- 2 Car Attached Garage
- On-Street Parking
Home Design
- Custom Home
- Wood Product Walls
- Wood Siding
- Stucco
Interior Spaces
- 2,467 Sq Ft Home
- 2-Story Property
- Open Floorplan
- Dual Staircase
- Built-In Features
- Cathedral Ceiling
- Ceiling Fan
- Gas Fireplace
- Sliding Doors
- Entrance Foyer
- Great Room with Fireplace
- Family Room Off Kitchen
- Living Room with Attached Deck
- Bonus Room
- Storage
- Bay Views
- Fire and Smoke Detector
Kitchen
- Updated Kitchen
- Open to Family Room
- Eat-In Kitchen
- Breakfast Bar
- Walk-In Pantry
- Convection Oven
- Gas Oven
- Gas Cooktop
- Microwave
- Dishwasher
- Kitchen Island
- Granite Countertops
- Disposal
Bedrooms and Bathrooms
- 4 Bedrooms | 2 Main Level Bedrooms
- Fireplace in Primary Bedroom
- Primary Bedroom Suite
- Walk-In Closet
- 3 Full Bathrooms
Laundry
- Laundry Room
- Laundry in Garage
- Gas And Electric Dryer Hookup
Outdoor Features
- Property has ocean access
- Beach Access
- Balcony
- Enclosed patio or porch
- Exterior Lighting
- Rain Gutters
Additional Features
- Property is near a clubhouse
- Forced Air Heating System
Listing and Financial Details
- Tax Lot 89
- Tax Tract Number 907
- Assessor Parcel Number 42324105
Community Details
Overview
- Lido Isle Community Association, Phone Number (949) 673-6170
Amenities
- Outdoor Cooking Area
- Community Barbecue Grill
- Picnic Area
Recreation
- Community Playground
Ownership History
Purchase Details
Home Financials for this Owner
Home Financials are based on the most recent Mortgage that was taken out on this home.Purchase Details
Home Financials for this Owner
Home Financials are based on the most recent Mortgage that was taken out on this home.Purchase Details
Home Financials for this Owner
Home Financials are based on the most recent Mortgage that was taken out on this home.Purchase Details
Purchase Details
Similar Homes in the area
Home Values in the Area
Average Home Value in this Area
Purchase History
| Date | Type | Sale Price | Title Company |
|---|---|---|---|
| Grant Deed | $2,350,000 | Orange Coast Title Company | |
| Gift Deed | -- | Western Resources Title | |
| Grant Deed | $1,650,000 | Equity Title | |
| Interfamily Deed Transfer | -- | None Available | |
| Interfamily Deed Transfer | -- | -- | |
| Interfamily Deed Transfer | -- | -- |
Mortgage History
| Date | Status | Loan Amount | Loan Type |
|---|---|---|---|
| Open | $1,583,372 | New Conventional | |
| Closed | $1,550,000 | Adjustable Rate Mortgage/ARM | |
| Previous Owner | $1,275,000 | Adjustable Rate Mortgage/ARM | |
| Previous Owner | $1,320,000 | Adjustable Rate Mortgage/ARM | |
| Previous Owner | $850,000 | Unknown | |
| Previous Owner | $198,060 | Unknown |
Property History
| Date | Event | Price | Change | Sq Ft Price |
|---|---|---|---|---|
| 05/31/2019 05/31/19 | Sold | $2,350,000 | -5.2% | $953 / Sq Ft |
| 05/04/2019 05/04/19 | Price Changed | $2,480,000 | -3.9% | $1,005 / Sq Ft |
| 03/19/2019 03/19/19 | For Sale | $2,580,000 | +56.4% | $1,046 / Sq Ft |
| 03/02/2015 03/02/15 | Sold | $1,650,000 | -8.1% | $673 / Sq Ft |
| 01/15/2015 01/15/15 | Pending | -- | -- | -- |
| 10/30/2014 10/30/14 | For Sale | $1,795,000 | -- | $733 / Sq Ft |
Tax History Compared to Growth
Tax History
| Year | Tax Paid | Tax Assessment Tax Assessment Total Assessment is a certain percentage of the fair market value that is determined by local assessors to be the total taxable value of land and additions on the property. | Land | Improvement |
|---|---|---|---|---|
| 2024 | $27,436 | $2,570,066 | $2,404,350 | $165,716 |
| 2023 | $26,794 | $2,519,673 | $2,357,206 | $162,467 |
| 2022 | $26,350 | $2,470,268 | $2,310,986 | $159,282 |
| 2021 | $25,845 | $2,421,832 | $2,265,673 | $156,159 |
| 2020 | $25,597 | $2,397,000 | $2,242,442 | $154,558 |
| 2019 | $20,643 | $1,929,247 | $1,782,917 | $146,330 |
| 2018 | $20,232 | $1,891,419 | $1,747,958 | $143,461 |
| 2017 | $18,341 | $1,708,665 | $1,560,198 | $148,467 |
| 2016 | $17,929 | $1,675,162 | $1,529,606 | $145,556 |
| 2015 | $8,046 | $736,779 | $586,733 | $150,046 |
| 2014 | $7,855 | $722,347 | $575,240 | $147,107 |
Agents Affiliated with this Home
-
Lindsay Clark

Seller's Agent in 2019
Lindsay Clark
Engel & Völkers Laguna Beach
(949) 627-3825
48 Total Sales
-
Juli Auckerman

Buyer's Agent in 2019
Juli Auckerman
Pacific Sotheby's Int'l Realty
(949) 636-4789
1 in this area
18 Total Sales
-
Leslie Thompson

Seller's Agent in 2015
Leslie Thompson
Compass
(949) 945-8176
18 in this area
33 Total Sales
Map
Source: California Regional Multiple Listing Service (CRMLS)
MLS Number: OC19061251
APN: 423-241-05
- 110 Via Orvieto
- 208 Via Palermo
- 636 Via Lido Soud
- 111 Via San Remo
- 103 Via San Remo
- 517 Via Lido Soud
- 126 Via Koron
- 212 Via Koron
- 711 Via Lido Nord
- 133 Via Venezia
- 105 Via Waziers
- 129 Via Waziers
- 426 Via Lido Nord
- 141 Via Havre
- 1436 W Bay Ave
- 1320 W Balboa Blvd
- 2401 Bayshore Dr
- 339 Via Lido Soud
- 207 Via Eboli
- 1245 W Balboa Blvd
