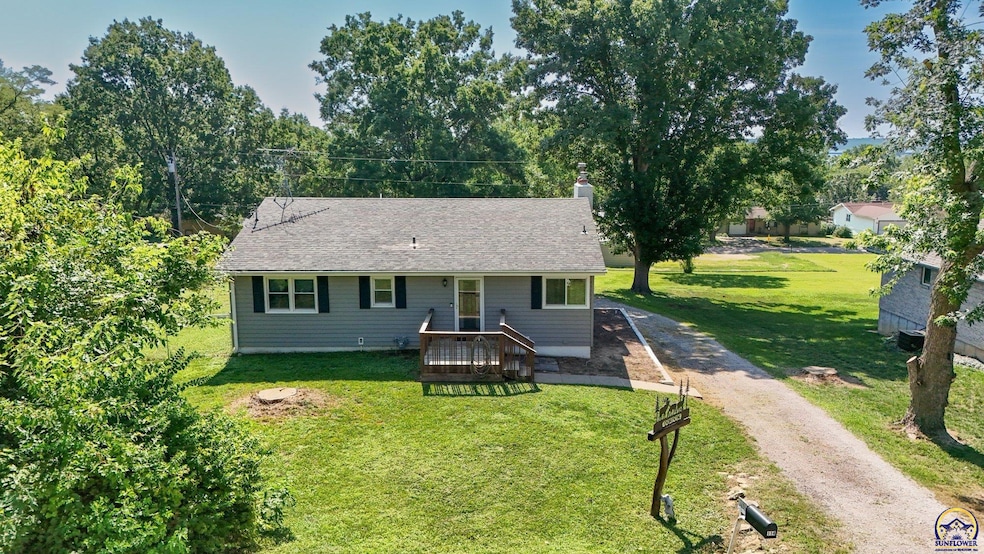114 Vista View Ct Ozawkie, KS 66070
Estimated payment $1,493/month
Highlights
- Deck
- Multiple Fireplaces
- No HOA
- Jefferson West Elementary School Rated A-
- Ranch Style House
- Cul-De-Sac
About This Home
Great starter home at the back of a quiet cul-de-sac, in the city of Ozawkie. Very peaceful setting with an expansive, east-side deck on which you can enjoy even the hottest summer evenings in full shade. Home sits on .36 acre lot that is partially fenced. Double basement garage offers additional storage areas, and the lot is large enough that a shop could be added. The home was remodeled about 8 years ago, so windows, siding, kitchen, baths, and HVAC are of that age. Open-concept floor plan features 2 fireplaces, granite kitchen countertops, stainless steel appliances, and neutral colors.
Home Details
Home Type
- Single Family
Est. Annual Taxes
- $3,811
Year Built
- Built in 1973
Lot Details
- 0.36 Acre Lot
- Cul-De-Sac
Parking
- 2 Car Attached Garage
- Parking Available
Home Design
- Ranch Style House
- Frame Construction
- Composition Roof
- Stick Built Home
Interior Spaces
- 1,720 Sq Ft Home
- Sheet Rock Walls or Ceilings
- Ceiling height under 8 feet
- Multiple Fireplaces
- Wood Burning Fireplace
- Thermal Pane Windows
- Family Room with Fireplace
- Living Room with Fireplace
- Carpet
- Partially Finished Basement
- Laundry in Basement
- Laundry Room
Kitchen
- Electric Range
- Microwave
- Dishwasher
- Disposal
Bedrooms and Bathrooms
- 3 Bedrooms
- 2 Full Bathrooms
Outdoor Features
- Deck
- Patio
Schools
- Jefferson West Elementary School
- Jefferson West Middle School
- Jefferson West High School
Community Details
- No Home Owners Association
- Ozawkie Subdivision
Listing and Financial Details
- Assessor Parcel Number R5353
Map
Home Values in the Area
Average Home Value in this Area
Tax History
| Year | Tax Paid | Tax Assessment Tax Assessment Total Assessment is a certain percentage of the fair market value that is determined by local assessors to be the total taxable value of land and additions on the property. | Land | Improvement |
|---|---|---|---|---|
| 2025 | $3,983 | $27,049 | $771 | $26,278 |
| 2024 | $3,811 | $26,335 | $759 | $25,576 |
| 2023 | $3,524 | $23,667 | $841 | $22,826 |
| 2022 | $2,539 | $21,114 | $1,114 | $20,000 |
| 2021 | $2,539 | $17,664 | $1,079 | $16,585 |
| 2020 | $2,539 | $16,664 | $950 | $15,714 |
| 2019 | $2,498 | $16,483 | $783 | $15,700 |
| 2018 | $2,526 | $15,697 | $784 | $14,913 |
| 2017 | $1,731 | $10,751 | $775 | $9,976 |
| 2016 | $1,851 | $11,464 | $774 | $10,690 |
| 2015 | -- | $11,429 | $601 | $10,828 |
| 2014 | -- | $11,024 | $891 | $10,133 |
Property History
| Date | Event | Price | Change | Sq Ft Price |
|---|---|---|---|---|
| 09/19/2025 09/19/25 | Pending | -- | -- | -- |
| 08/15/2025 08/15/25 | Price Changed | $222,500 | -3.3% | $129 / Sq Ft |
| 08/06/2025 08/06/25 | For Sale | $230,000 | +19.8% | $134 / Sq Ft |
| 04/30/2021 04/30/21 | Sold | -- | -- | -- |
| 04/02/2021 04/02/21 | Price Changed | $192,000 | +3.8% | $116 / Sq Ft |
| 04/01/2021 04/01/21 | Pending | -- | -- | -- |
| 03/30/2021 03/30/21 | Price Changed | $184,995 | +2.8% | $112 / Sq Ft |
| 03/30/2021 03/30/21 | For Sale | $180,000 | +9.1% | $109 / Sq Ft |
| 01/11/2018 01/11/18 | Sold | -- | -- | -- |
| 12/11/2017 12/11/17 | Pending | -- | -- | -- |
| 09/01/2017 09/01/17 | For Sale | $165,000 | +77.4% | $100 / Sq Ft |
| 03/03/2017 03/03/17 | Sold | -- | -- | -- |
| 02/02/2017 02/02/17 | Pending | -- | -- | -- |
| 01/19/2017 01/19/17 | For Sale | $93,000 | -- | $56 / Sq Ft |
Purchase History
| Date | Type | Sale Price | Title Company |
|---|---|---|---|
| Grant Deed | $156,802 | Kansas Secured Title |
Mortgage History
| Date | Status | Loan Amount | Loan Type |
|---|---|---|---|
| Open | $159,900 | VA |
Source: Sunflower Association of REALTORS®
MLS Number: 240735
APN: 147-25-0-10-04-038-00-0
- 516 Delaware Dr
- 206 Meadowlark Ln
- 211 Meadowlark Ln
- 212 E Sunflower Blvd
- 10744 Perryview Dr
- 7749 Comanche Rd
- 0000 Comanche Rd
- 0001 Comanche Rd
- 9395 Delaware Dr
- Lot 1 K-92 Hwy
- 9736 W Lake Rd
- 9736 Westlake Rd
- 0 Ferguson Rd Unit 2400865
- 8833 Hickory Ln
- 6334 94th St
- 6787 & 6791 Lake Ridge Pkwy
- 6247 & 6257 Cliff Dr
- 00002 Ferguson Rd
- 00001 Ferguson Rd
- 8827 Greenwood Ave







