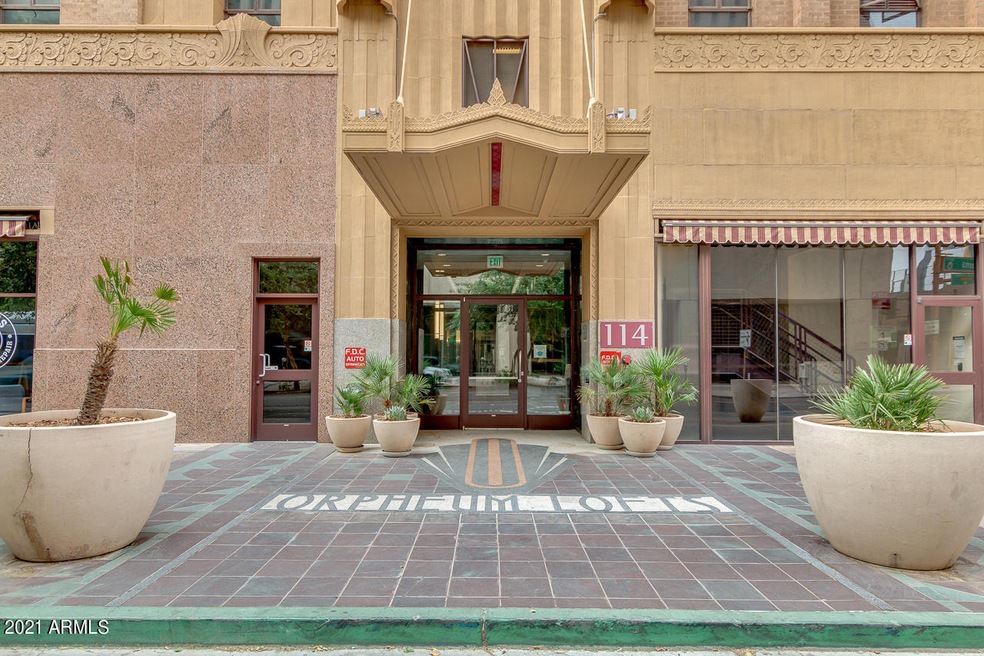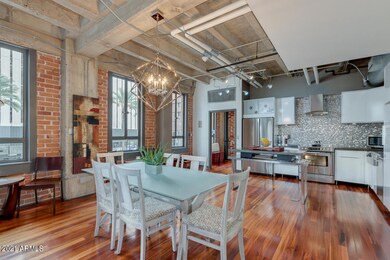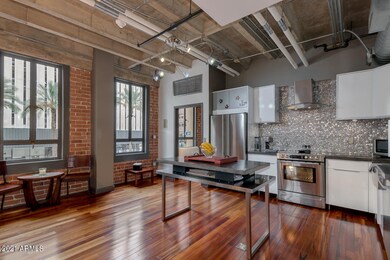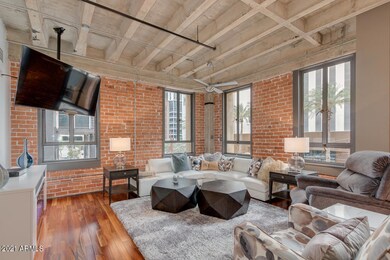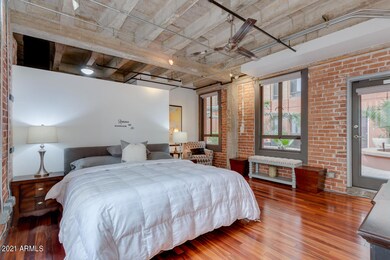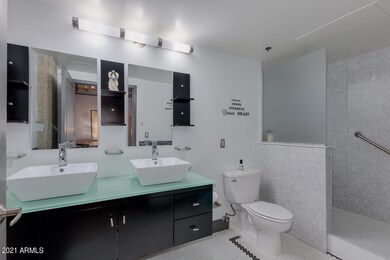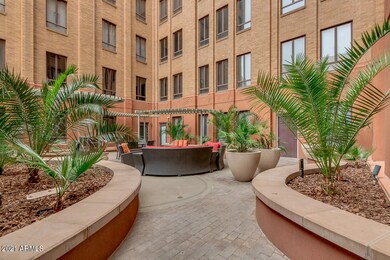
Orpheum Lofts 114 W Adams St Unit 203 Phoenix, AZ 85003
Downtown Phoenix NeighborhoodHighlights
- Fitness Center
- 3-minute walk to Washington/Central Ave
- Gated with Attendant
- Phoenix Coding Academy Rated A
- Transportation Service
- 3-minute walk to McDowell Mountain Regional Park
About This Home
As of May 2021The Orpheum Lofts in Downtown Phoenix, with its storied past and art-deco style, now has one of the coolest units available for sale. Tucked away in the NE corner of the building, this
spacious unit has direct access to the 2nd floor common area, complete with a barbecue grill, garden and lounge area seating. Inside, and aside from being almost entirely dressed in
exposed brick and cherry wood floors, this split bedroom plan has had some updates. Although the owners have been here a short time, they have installed new window coverings in the
bedrooms, the owner suite bathroom was converted to a walk-in shower, the guest bathroom had new rain shower panel installed, cabinets were repainted, and a new water heater was installed. It's a very open floor plan. There are also lots of amenities within the building, including: Clubhouse/Recreation Room/Community pool heated/community spa heated/Sauna/Steam room/guarded entry/near bus stop/near light rail stop/on site guard entry/workout facility all within the historic district, as well as, this building is listed on the national register of historic places. Lastly, you're within walking distance of lots of great restaurants, Phoenix Convention Center, Symphony Hall, Phoenix Suns Arena, Chase Field, grocery and pharmacy.
Last Agent to Sell the Property
eXp Realty License #BR039035000 Listed on: 03/26/2021

Property Details
Home Type
- Condominium
Est. Annual Taxes
- $1,828
Year Built
- Built in 2005
Lot Details
- End Unit
HOA Fees
- $1,174 Monthly HOA Fees
Parking
- Off-Site Parking
Home Design
- Brick Exterior Construction
Interior Spaces
- 1,706 Sq Ft Home
- Ceiling height of 9 feet or more
- Ceiling Fan
- Kitchen Island
Flooring
- Wood
- Tile
Bedrooms and Bathrooms
- 2 Bedrooms
- Remodeled Bathroom
- 2 Bathrooms
- Dual Vanity Sinks in Primary Bathroom
Accessible Home Design
- Grab Bar In Bathroom
- Accessible Hallway
- No Interior Steps
- Stepless Entry
Outdoor Features
- Patio
- Outdoor Storage
Location
- Unit is on the top floor
- Property is near public transit
- Property is near a bus stop
- The property is located in a historic district
Schools
- Kenilworth Elementary School
- Central High School
Utilities
- Central Air
- Heating Available
- High Speed Internet
- Cable TV Available
Listing and Financial Details
- Tax Lot 203
- Assessor Parcel Number 112-21-286
Community Details
Overview
- Association fees include roof repair, insurance, ground maintenance, roof replacement, maintenance exterior
- City Property Association, Phone Number (602) 437-4777
- High-Rise Condominium
- Orpheum Lofts Condominium 2Nd Amd Subdivision
- 11-Story Property
Amenities
- Transportation Service
- Recreation Room
Recreation
- Heated Community Pool
- Community Spa
Security
- Gated with Attendant
Ownership History
Purchase Details
Home Financials for this Owner
Home Financials are based on the most recent Mortgage that was taken out on this home.Purchase Details
Home Financials for this Owner
Home Financials are based on the most recent Mortgage that was taken out on this home.Purchase Details
Purchase Details
Home Financials for this Owner
Home Financials are based on the most recent Mortgage that was taken out on this home.Similar Homes in Phoenix, AZ
Home Values in the Area
Average Home Value in this Area
Purchase History
| Date | Type | Sale Price | Title Company |
|---|---|---|---|
| Warranty Deed | $480,348 | Empire West Title Agency Llc | |
| Warranty Deed | $440,000 | Lawyers Title Of Arizona Inc | |
| Cash Sale Deed | $180,000 | Fidelity Natl Title Ins Co | |
| Special Warranty Deed | $536,000 | Chicago Title |
Mortgage History
| Date | Status | Loan Amount | Loan Type |
|---|---|---|---|
| Open | $125,000 | Credit Line Revolving | |
| Open | $339,300 | New Conventional | |
| Previous Owner | $396,000 | New Conventional | |
| Previous Owner | $426,400 | Purchase Money Mortgage |
Property History
| Date | Event | Price | Change | Sq Ft Price |
|---|---|---|---|---|
| 04/25/2025 04/25/25 | Price Changed | $699,000 | -3.6% | $410 / Sq Ft |
| 03/06/2025 03/06/25 | For Sale | $725,000 | 0.0% | $425 / Sq Ft |
| 03/06/2025 03/06/25 | Off Market | $725,000 | -- | -- |
| 01/23/2025 01/23/25 | For Sale | $725,000 | +50.9% | $425 / Sq Ft |
| 05/25/2021 05/25/21 | Sold | $480,348 | -1.9% | $282 / Sq Ft |
| 04/23/2021 04/23/21 | Pending | -- | -- | -- |
| 03/26/2021 03/26/21 | For Sale | $489,900 | +11.3% | $287 / Sq Ft |
| 09/18/2020 09/18/20 | Sold | $440,000 | -7.8% | $258 / Sq Ft |
| 08/04/2020 08/04/20 | Price Changed | $477,400 | -1.5% | $280 / Sq Ft |
| 07/23/2020 07/23/20 | Price Changed | $484,900 | -1.5% | $284 / Sq Ft |
| 07/17/2020 07/17/20 | For Sale | $492,400 | 0.0% | $289 / Sq Ft |
| 07/17/2020 07/17/20 | Price Changed | $492,400 | +11.9% | $289 / Sq Ft |
| 07/05/2020 07/05/20 | Off Market | $440,000 | -- | -- |
| 06/26/2020 06/26/20 | For Sale | $499,900 | -- | $293 / Sq Ft |
Tax History Compared to Growth
Tax History
| Year | Tax Paid | Tax Assessment Tax Assessment Total Assessment is a certain percentage of the fair market value that is determined by local assessors to be the total taxable value of land and additions on the property. | Land | Improvement |
|---|---|---|---|---|
| 2025 | $1,914 | $11,712 | -- | -- |
| 2024 | $1,900 | $11,154 | -- | -- |
| 2023 | $1,900 | $20,560 | $4,110 | $16,450 |
| 2022 | $1,822 | $19,190 | $3,835 | $15,355 |
| 2021 | $1,771 | $18,910 | $3,780 | $15,130 |
| 2020 | $1,828 | $19,290 | $3,855 | $15,435 |
| 2019 | $1,814 | $19,355 | $3,870 | $15,485 |
| 2018 | $1,790 | $18,685 | $3,735 | $14,950 |
| 2017 | $1,743 | $16,335 | $3,265 | $13,070 |
| 2016 | $1,691 | $12,905 | $2,580 | $10,325 |
| 2015 | $1,560 | $11,330 | $2,265 | $9,065 |
Agents Affiliated with this Home
-
Jenna Alexander

Seller's Agent in 2025
Jenna Alexander
50 STATES Realty
(602) 789-4363
54 Total Sales
-
Michael and Mari Martinez

Seller's Agent in 2021
Michael and Mari Martinez
eXp Realty
(602) 753-8338
4 in this area
112 Total Sales
-
Ebonie Bennett

Buyer's Agent in 2021
Ebonie Bennett
Realty One Group
(623) 920-3900
1 in this area
21 Total Sales
-
Roberta Candelaria

Seller's Agent in 2020
Roberta Candelaria
Phoenix Urban Spaces
(602) 791-3292
19 in this area
84 Total Sales
-
Pam Prusha

Seller Co-Listing Agent in 2020
Pam Prusha
Phoenix Urban Spaces
(602) 434-4776
3 in this area
13 Total Sales
About Orpheum Lofts
Map
Source: Arizona Regional Multiple Listing Service (ARMLS)
MLS Number: 6213076
APN: 112-21-286
- 114 W Adams St Unit 505
- 114 W Adams St Unit 907
- 114 W Adams St Unit PH
- 114 W Adams St Unit 506
- 0 N Central Ave Unit 4 6521206
- 0 N Central Ave Unit 3 6521203
- 0 N Central Ave Unit 2 6521197
- 122 E Washington St
- 130 E Washington St
- 512 W Adams St
- 387 N 2nd Ave Unit F2
- 387 N 2nd Ave Unit 2E
- 833 N 2nd Ave
- 620 N 4th Ave Unit 10
- 424 S 2nd St Unit 203
- 424 S 2nd St Unit 306
- 310 S 4th St Unit 1902
- 310 S 4th St Unit 1803
- 310 S 4th St Unit 601
- 310 S 4th St Unit 1601
